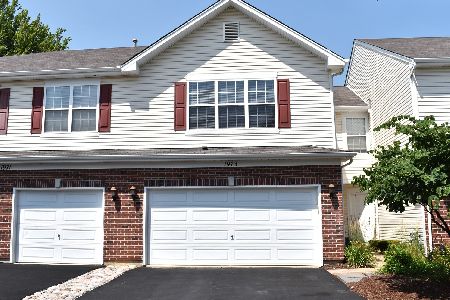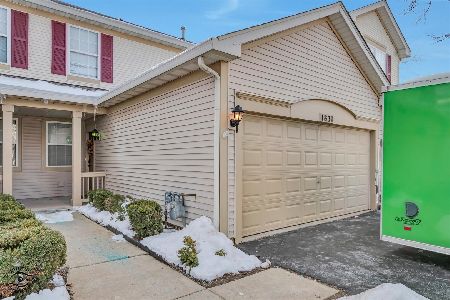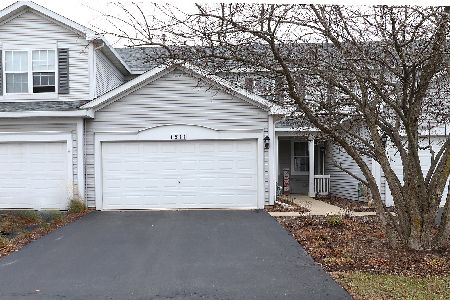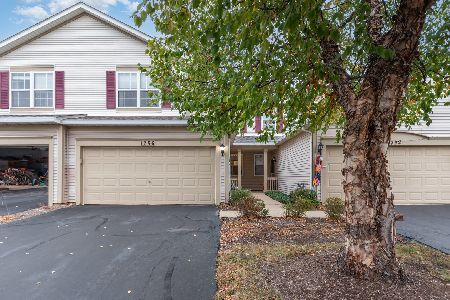1902 Crestview Circle, Romeoville, Illinois 60446
$223,000
|
Sold
|
|
| Status: | Closed |
| Sqft: | 1,748 |
| Cost/Sqft: | $126 |
| Beds: | 3 |
| Baths: | 3 |
| Year Built: | 2005 |
| Property Taxes: | $4,964 |
| Days On Market: | 1960 |
| Lot Size: | 0,00 |
Description
Start Packing!! This is the one you have been waiting for. Awesome two story style condo in The Point at Fieldstone Subdivision of Romeoville. Located in the highly desired Plainfield 202 School District. This hard to find end unit is in move in condition. Volume ceilings in the foyer. New ceramic flooring in the living room and dining area (installed in 2015). Cherrywood cabinets, newer stainless steel appliances (2015) and plenty of counter space in the kitchen. Convenient 2nd floor laundry room. Large master bedroom suite has great closet space and a private full bath complete with a double bowl vanity. Need more space? No problem, this home also features a full finished basement having plenty of storage and a family room area. Other great features include a private concrete patio and a 2 car attached garage. Updates include a new hot water heater (2019), fresh paint in the living areas and garage. New electronic dead bolt lock. New Smoke detectors, new windows screens, new living room window treatments, newer bathroom lighting, sump pump (2016) and garbage disposal (2016). This awesome location is within walking distance to Field Stone Park, just minutes to Downtown Plainfield, Mystic Golf Course, Lewis University and many retail locations. Fantastic accessibility to I-55 Expressway. Don't wait too long, you may miss out!
Property Specifics
| Condos/Townhomes | |
| 2 | |
| — | |
| 2005 | |
| Full | |
| — | |
| No | |
| — |
| Will | |
| The Pointe At Fieldstone | |
| 188 / Monthly | |
| Insurance,Exterior Maintenance,Lawn Care,Snow Removal | |
| Public | |
| Public Sewer | |
| 10848688 | |
| 0603131040101004 |
Nearby Schools
| NAME: | DISTRICT: | DISTANCE: | |
|---|---|---|---|
|
Grade School
Lakewood Falls Elementary School |
202 | — | |
|
Middle School
Ira Jones Middle School |
202 | Not in DB | |
Property History
| DATE: | EVENT: | PRICE: | SOURCE: |
|---|---|---|---|
| 30 Oct, 2020 | Sold | $223,000 | MRED MLS |
| 16 Sep, 2020 | Under contract | $219,900 | MRED MLS |
| 5 Sep, 2020 | Listed for sale | $219,900 | MRED MLS |
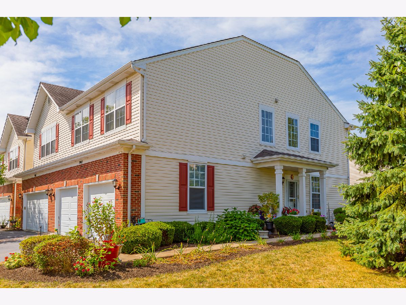
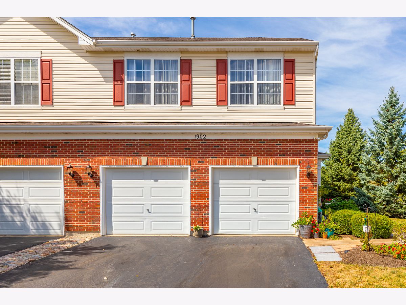
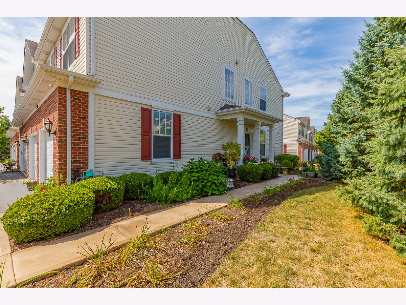
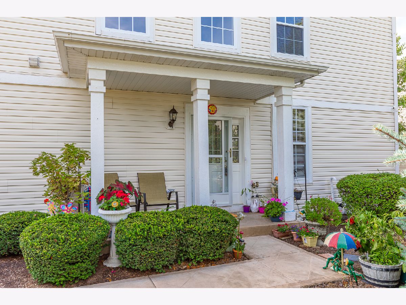
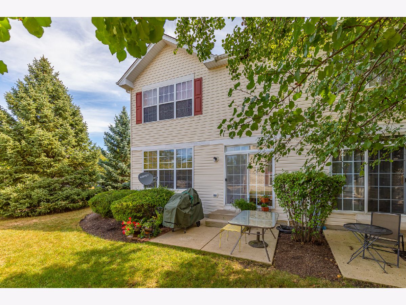
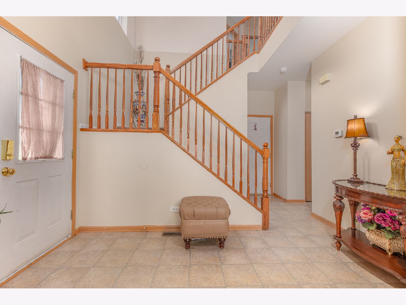
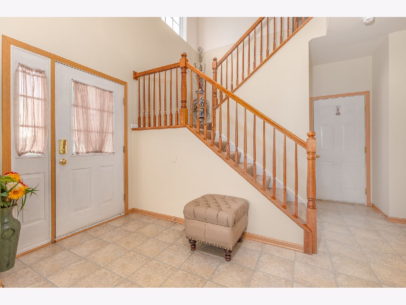
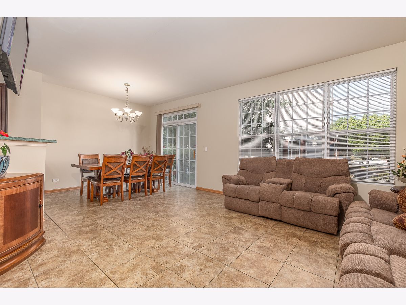
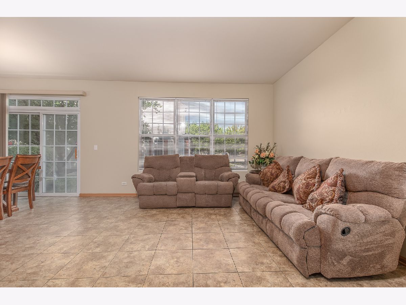
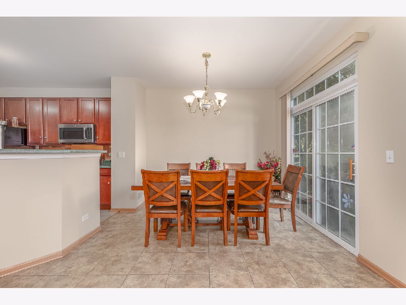
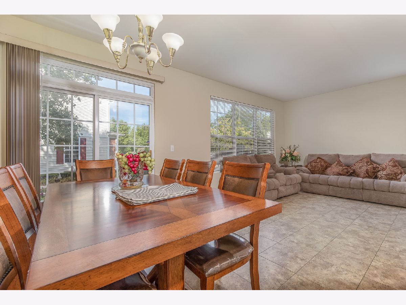
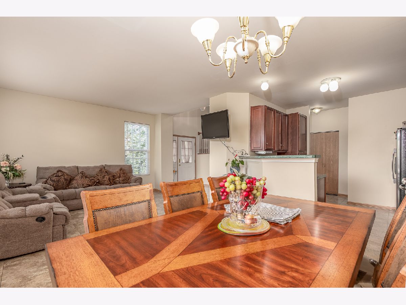
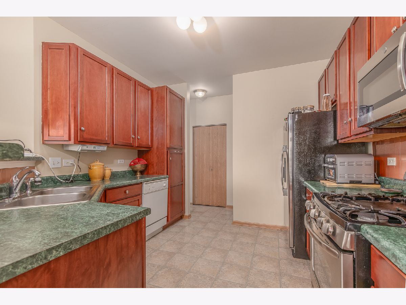
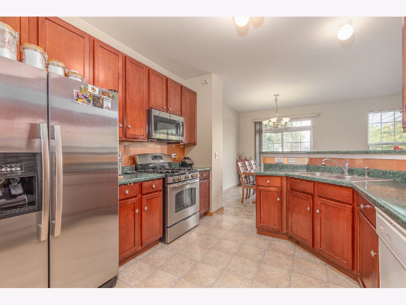
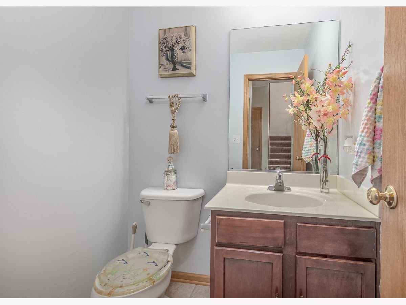
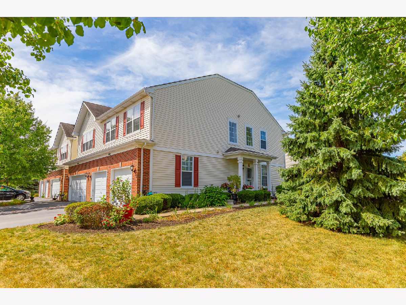
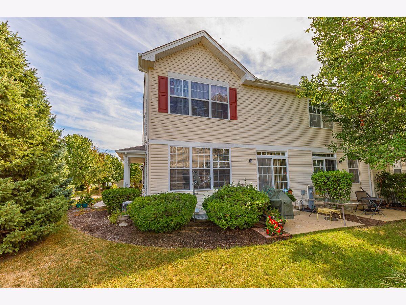
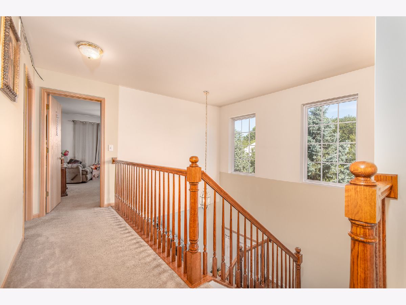
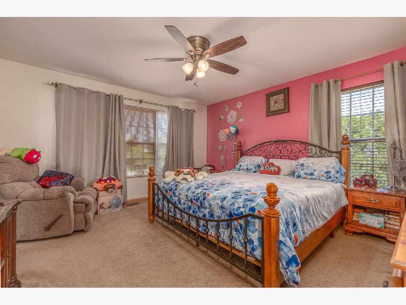
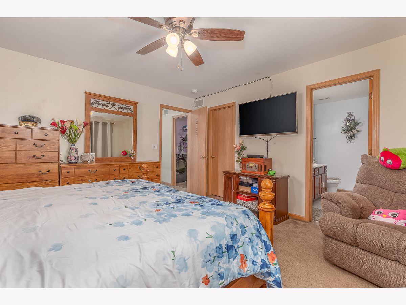
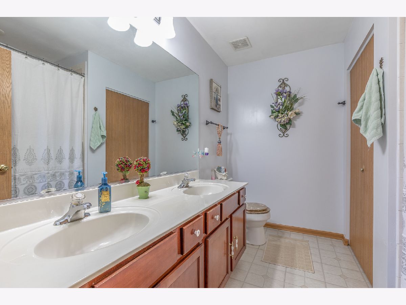
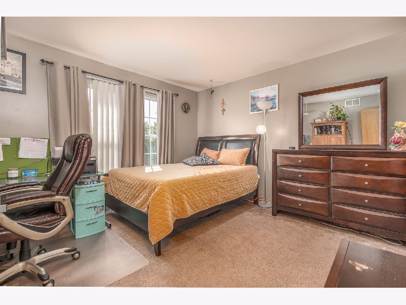
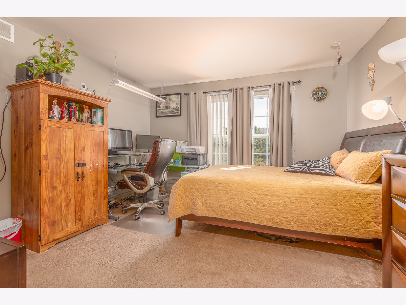
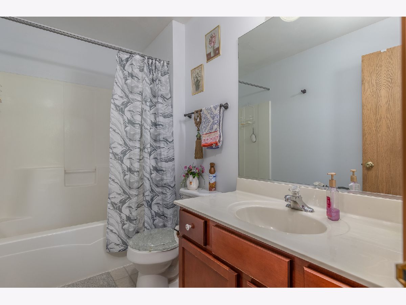
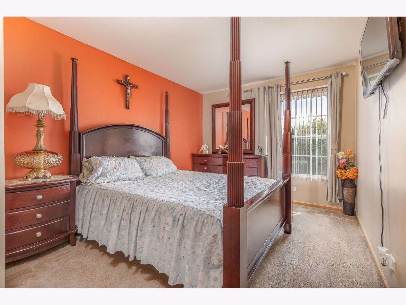
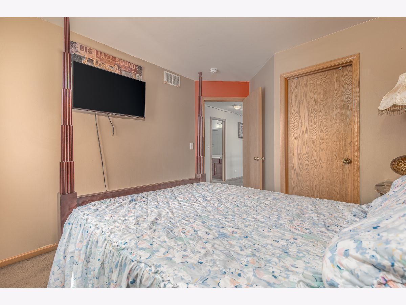
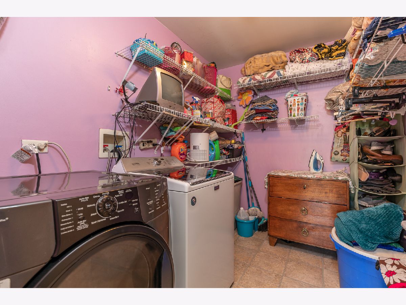
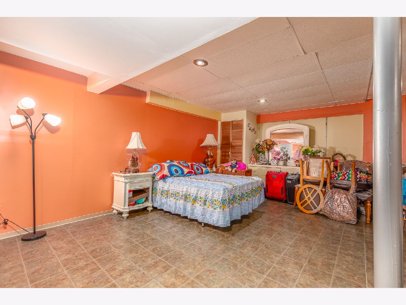
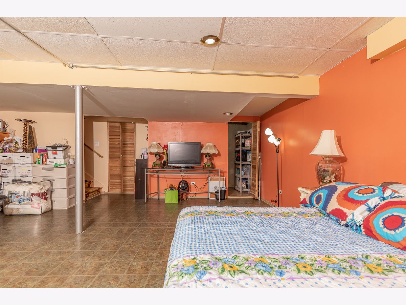
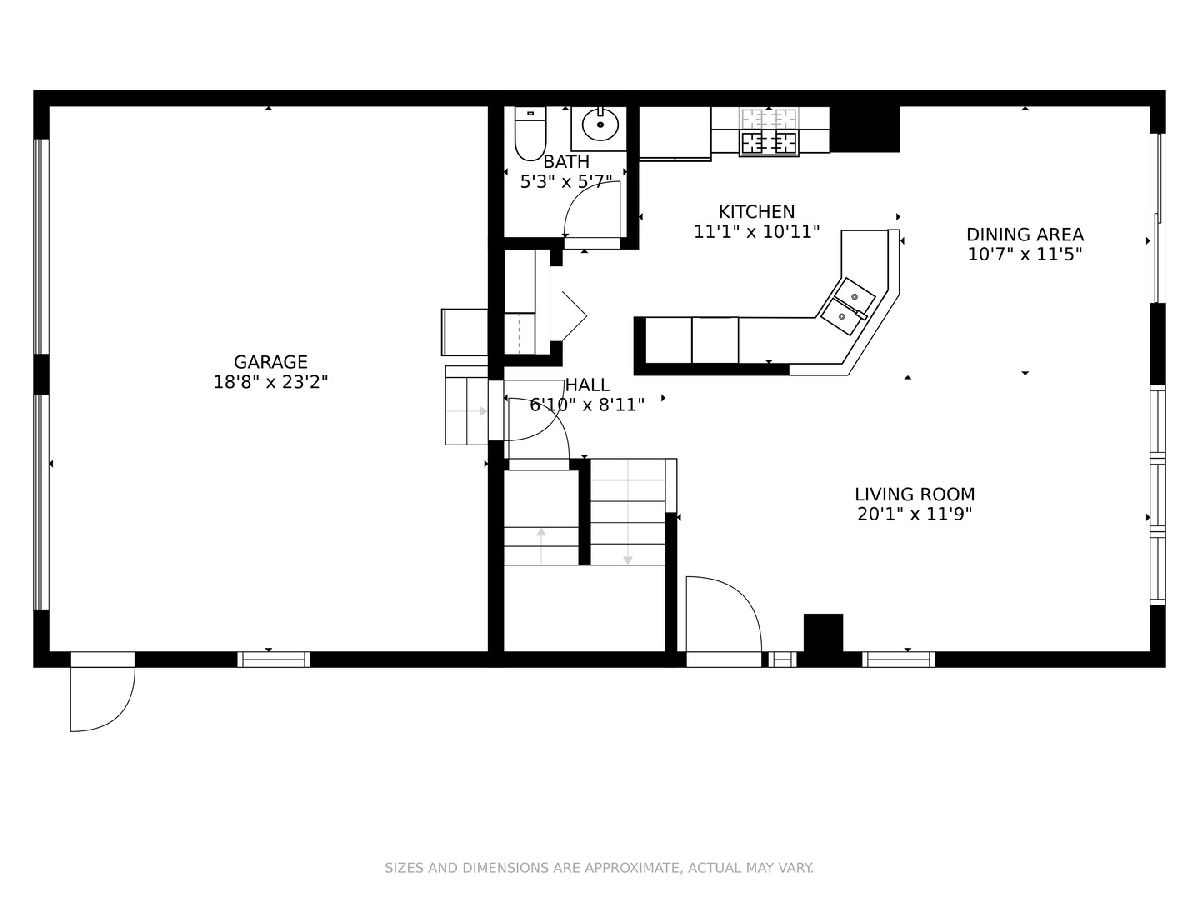
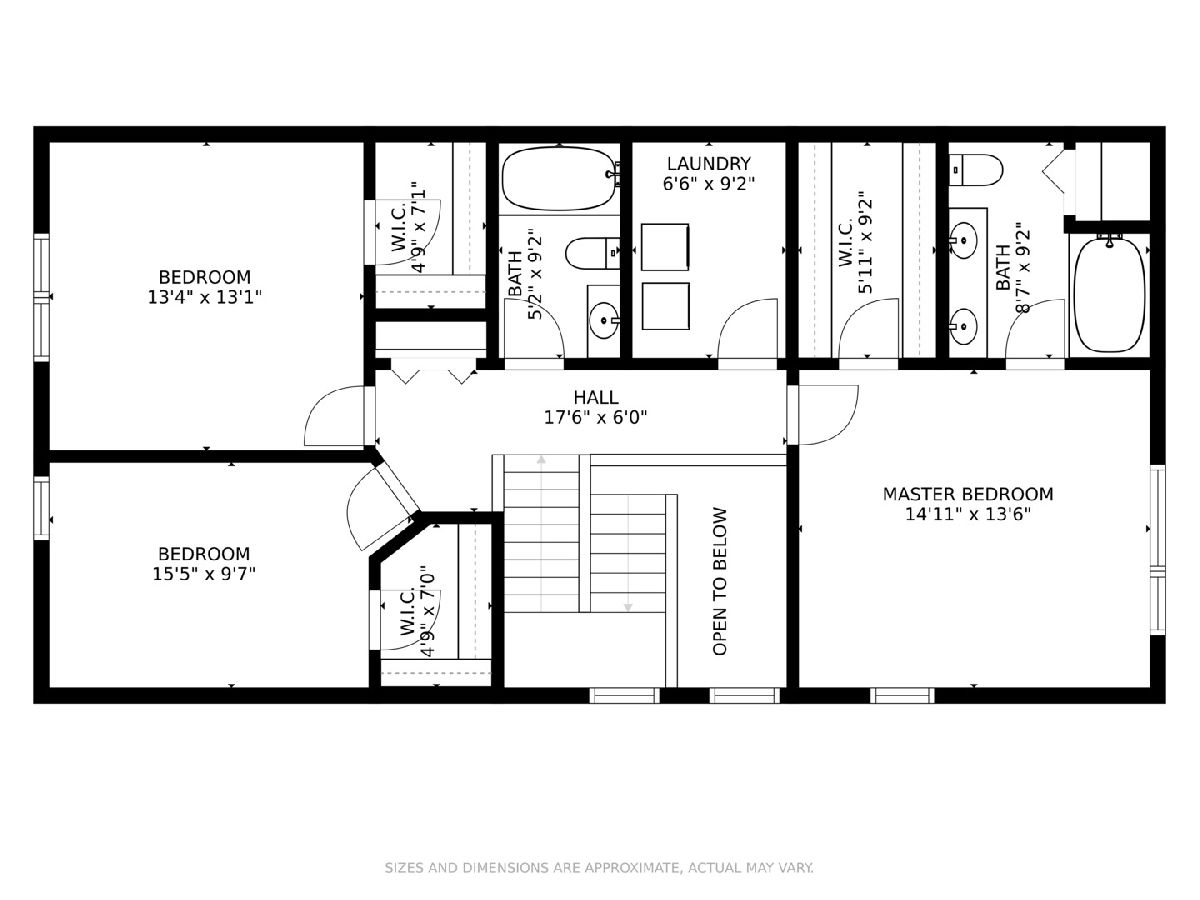
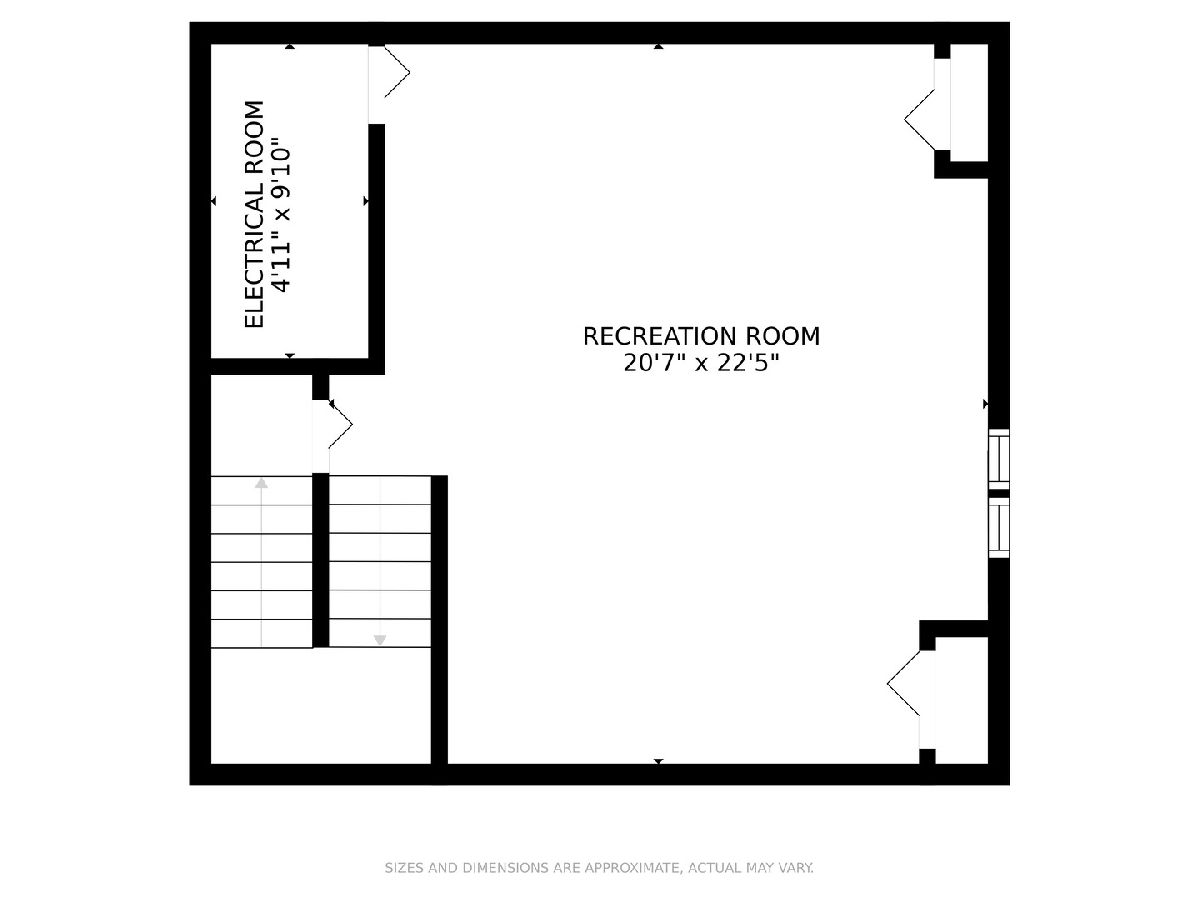
Room Specifics
Total Bedrooms: 3
Bedrooms Above Ground: 3
Bedrooms Below Ground: 0
Dimensions: —
Floor Type: Carpet
Dimensions: —
Floor Type: Carpet
Full Bathrooms: 3
Bathroom Amenities: —
Bathroom in Basement: 0
Rooms: No additional rooms
Basement Description: Finished
Other Specifics
| 2 | |
| Concrete Perimeter | |
| Asphalt | |
| Patio | |
| Common Grounds | |
| COMMON | |
| — | |
| Full | |
| Second Floor Laundry, Laundry Hook-Up in Unit, Walk-In Closet(s) | |
| Range, Microwave, Dishwasher, Refrigerator, Disposal | |
| Not in DB | |
| — | |
| — | |
| Park | |
| — |
Tax History
| Year | Property Taxes |
|---|---|
| 2020 | $4,964 |
Contact Agent
Nearby Similar Homes
Nearby Sold Comparables
Contact Agent
Listing Provided By
RE/MAX Professionals

