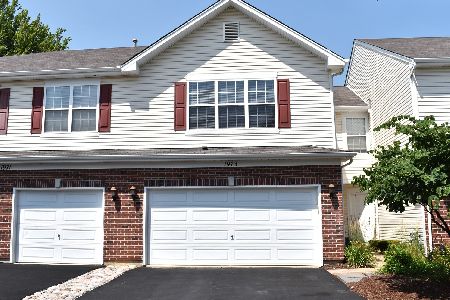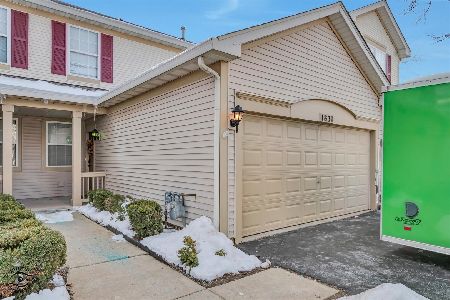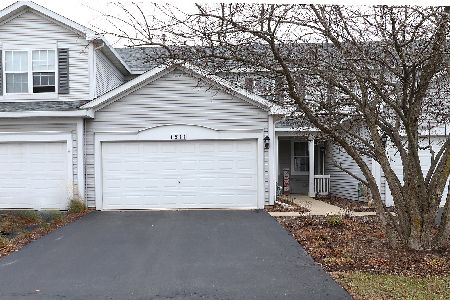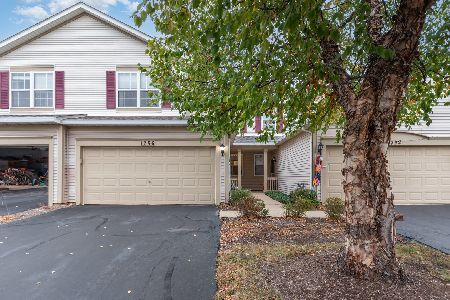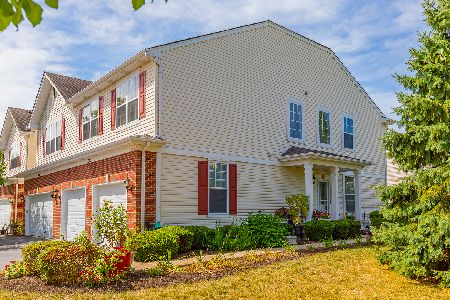1927 Cobblestone Road, Romeoville, Illinois 60446
$210,000
|
Sold
|
|
| Status: | Closed |
| Sqft: | 1,748 |
| Cost/Sqft: | $120 |
| Beds: | 3 |
| Baths: | 3 |
| Year Built: | 2005 |
| Property Taxes: | $4,194 |
| Days On Market: | 2557 |
| Lot Size: | 0,00 |
Description
Rarely do you find a townhouse that is truly move-in ready with all the work done so you can just relax & enjoy. This one is it! The stamped concrete walkway leading to the covered front porch hints at the quality updates you'll find in this exciting townhome. Gleaming hardwood floors greet you in the dramatic 2-story foyer and lead you into the family room with new recessed LED lighting & the stacked-stone faced fireplace with gas logs. Entertaining is easy: casual seating space at the kitchen bar or formal space in the dining area overlooking the patio & greenspace beyond. Stunning updates in every bath-the master luxury bath is pure spa! New carpet up the stairs & upper hall lead to 3 bedrooms - all with new hardwood floors, ceiling fans, & walk-in closets with adjustable custom shelving. And if you need more space-there's a huge finished basement (owner's business effects will be removed). Plainfield 202 schools. 2 blocks to neighborhood play park. Close to expressway & shops.
Property Specifics
| Condos/Townhomes | |
| 2 | |
| — | |
| 2005 | |
| Full | |
| — | |
| No | |
| — |
| Will | |
| The Pointe At Fieldstone | |
| 189 / Monthly | |
| Insurance,Exterior Maintenance,Lawn Care,Snow Removal | |
| Public | |
| Public Sewer | |
| 10251941 | |
| 0603131040081001 |
Nearby Schools
| NAME: | DISTRICT: | DISTANCE: | |
|---|---|---|---|
|
Grade School
Lakewood Falls Elementary School |
202 | — | |
|
Middle School
Ira Jones Middle School |
202 | Not in DB | |
|
High School
Plainfield North High School |
202 | Not in DB | |
Property History
| DATE: | EVENT: | PRICE: | SOURCE: |
|---|---|---|---|
| 29 Mar, 2019 | Sold | $210,000 | MRED MLS |
| 3 Feb, 2019 | Under contract | $209,900 | MRED MLS |
| 17 Jan, 2019 | Listed for sale | $209,900 | MRED MLS |
Room Specifics
Total Bedrooms: 3
Bedrooms Above Ground: 3
Bedrooms Below Ground: 0
Dimensions: —
Floor Type: Hardwood
Dimensions: —
Floor Type: Hardwood
Full Bathrooms: 3
Bathroom Amenities: —
Bathroom in Basement: 0
Rooms: Recreation Room,Foyer
Basement Description: Finished
Other Specifics
| 2 | |
| Concrete Perimeter | |
| Asphalt | |
| Patio, Porch, End Unit | |
| Mature Trees | |
| COMMON | |
| — | |
| Full | |
| Vaulted/Cathedral Ceilings, Hardwood Floors, Second Floor Laundry, Laundry Hook-Up in Unit, Storage, Walk-In Closet(s) | |
| Range, Microwave, Dishwasher, Refrigerator, Washer, Dryer, Disposal, Stainless Steel Appliance(s) | |
| Not in DB | |
| — | |
| — | |
| — | |
| Gas Log |
Tax History
| Year | Property Taxes |
|---|---|
| 2019 | $4,194 |
Contact Agent
Nearby Similar Homes
Nearby Sold Comparables
Contact Agent
Listing Provided By
Coldwell Banker Residential

