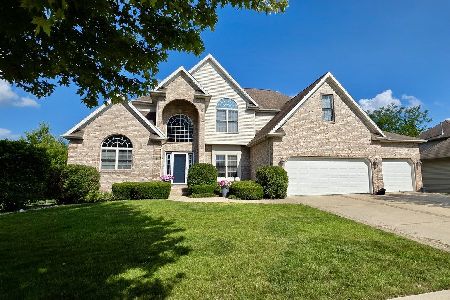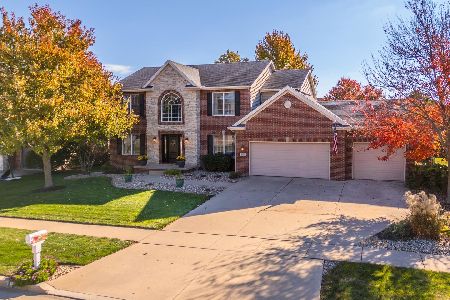1902 Dimmitt, Bloomington, Illinois 61704
$410,000
|
Sold
|
|
| Status: | Closed |
| Sqft: | 2,956 |
| Cost/Sqft: | $142 |
| Beds: | 6 |
| Baths: | 4 |
| Year Built: | 2005 |
| Property Taxes: | $9,198 |
| Days On Market: | 3691 |
| Lot Size: | 0,00 |
Description
Extremely well-maintained home with a statement making grand entryway. Main level boasts an oversized master suite with radiant heated floors in master bath, spacious gourmet eat-in kitchen with upgraded appliances and granite countertops. Enjoy natural sunlight with your oversized windows in the living room as well as the gas fireplace. Stylish balcony overlooks main level. Lower level is just as nice as the main. Check out this amazing theater room, family room and 2 extra bedrooms, for a total of 6 bedrooms (14x12 in LL). Abundance of storage with a 3 car garage. Walk into your very own oasis in this private backyard, which also has an irrigation system. There is so much sq. ft. for the price - this truly is a great deal!
Property Specifics
| Single Family | |
| — | |
| Traditional | |
| 2005 | |
| Full | |
| — | |
| No | |
| — |
| Mc Lean | |
| Tipton Trails | |
| — / Not Applicable | |
| — | |
| Public | |
| Public Sewer | |
| 10220296 | |
| 1425451029 |
Nearby Schools
| NAME: | DISTRICT: | DISTANCE: | |
|---|---|---|---|
|
Grade School
Northpoint Elementary |
5 | — | |
|
Middle School
Kingsley Jr High |
5 | Not in DB | |
|
High School
Normal Community High School |
5 | Not in DB | |
Property History
| DATE: | EVENT: | PRICE: | SOURCE: |
|---|---|---|---|
| 4 Mar, 2016 | Sold | $410,000 | MRED MLS |
| 19 Dec, 2015 | Under contract | $419,900 | MRED MLS |
| 14 Dec, 2015 | Listed for sale | $419,900 | MRED MLS |
Room Specifics
Total Bedrooms: 6
Bedrooms Above Ground: 6
Bedrooms Below Ground: 0
Dimensions: —
Floor Type: Carpet
Dimensions: —
Floor Type: Carpet
Dimensions: —
Floor Type: Carpet
Dimensions: —
Floor Type: —
Dimensions: —
Floor Type: —
Full Bathrooms: 4
Bathroom Amenities: —
Bathroom in Basement: —
Rooms: Other Room,Foyer
Basement Description: Finished
Other Specifics
| 3 | |
| — | |
| — | |
| Patio, Deck | |
| Mature Trees,Landscaped | |
| 87 X 130 | |
| — | |
| Full | |
| First Floor Full Bath, Vaulted/Cathedral Ceilings, Bar-Wet, Walk-In Closet(s) | |
| Dishwasher, Range | |
| Not in DB | |
| — | |
| — | |
| — | |
| Gas Log, Attached Fireplace Doors/Screen |
Tax History
| Year | Property Taxes |
|---|---|
| 2016 | $9,198 |
Contact Agent
Nearby Similar Homes
Nearby Sold Comparables
Contact Agent
Listing Provided By
RE/MAX Choice






