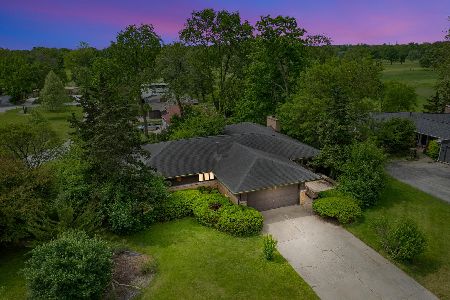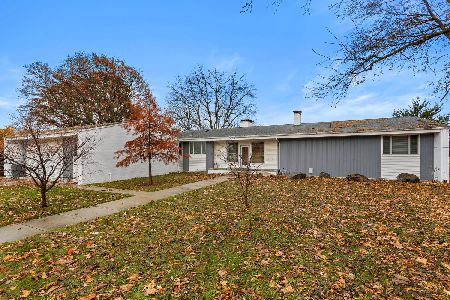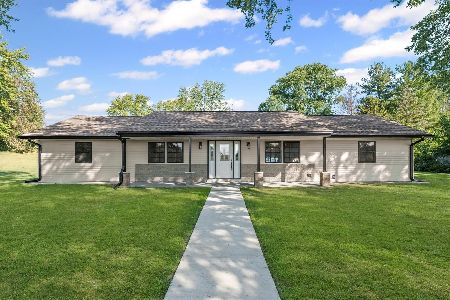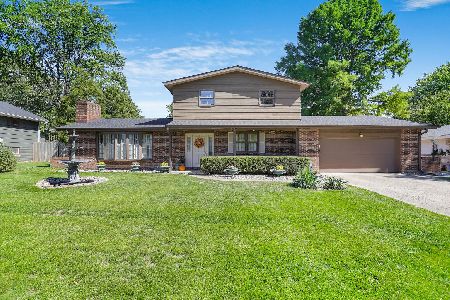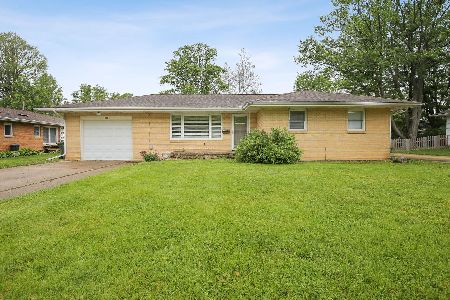1902 Golfview Drive, Urbana, Illinois 61801
$196,500
|
Sold
|
|
| Status: | Closed |
| Sqft: | 2,631 |
| Cost/Sqft: | $76 |
| Beds: | 4 |
| Baths: | 3 |
| Year Built: | 1958 |
| Property Taxes: | $4,233 |
| Days On Market: | 2453 |
| Lot Size: | 0,00 |
Description
This lovely, remodeled, Tri-Level home is HUGE w/ over 2600 sq ft for you to enjoy. The unique floor plan could be the answer for your large or multigenerational household. Recently updated & move in ready, this home has everything you need & more, including gleaming hardwood floors, beautiful tile work, and new windows throughout, plus an updated full bath on every level. In addition, the main level boasts an updated kitchen w/ Corian countertops & new cabinets, dining room, 2 large living spaces, laundry area & an exceptionally large bedroom, while the upper level houses the remaining three bedrooms. On the lower level you will find a huge space w/ attached bath that could be used as a rec room or 5th bedroom. Head outside to enjoy the oversized patio & serene park-like back yard w/ mature trees and fencing. The location of this spectacular home is the icing on the cake. Located in the established Timber Hills Subdivision, close to Urbana Country Club, U of I, I74 & so much more.
Property Specifics
| Single Family | |
| — | |
| Tri-Level | |
| 1958 | |
| None | |
| — | |
| No | |
| — |
| Champaign | |
| Timber Hills | |
| 0 / Not Applicable | |
| None | |
| Public | |
| Public Sewer | |
| 10410684 | |
| 912105477006 |
Nearby Schools
| NAME: | DISTRICT: | DISTANCE: | |
|---|---|---|---|
|
Grade School
Wiley Elementary School |
116 | — | |
|
Middle School
Urbana Middle School |
116 | Not in DB | |
|
High School
Urbana High School |
116 | Not in DB | |
Property History
| DATE: | EVENT: | PRICE: | SOURCE: |
|---|---|---|---|
| 19 Jul, 2019 | Sold | $196,500 | MRED MLS |
| 15 Jun, 2019 | Under contract | $200,000 | MRED MLS |
| 14 Jun, 2019 | Listed for sale | $200,000 | MRED MLS |
Room Specifics
Total Bedrooms: 4
Bedrooms Above Ground: 4
Bedrooms Below Ground: 0
Dimensions: —
Floor Type: Hardwood
Dimensions: —
Floor Type: Hardwood
Dimensions: —
Floor Type: Hardwood
Full Bathrooms: 3
Bathroom Amenities: —
Bathroom in Basement: —
Rooms: Recreation Room
Basement Description: Crawl
Other Specifics
| 2 | |
| — | |
| — | |
| Patio | |
| Mature Trees | |
| 92X120 | |
| — | |
| None | |
| Hardwood Floors, First Floor Bedroom, First Floor Laundry, First Floor Full Bath | |
| Range, Dishwasher, Refrigerator | |
| Not in DB | |
| — | |
| — | |
| — | |
| Wood Burning Stove |
Tax History
| Year | Property Taxes |
|---|---|
| 2019 | $4,233 |
Contact Agent
Nearby Similar Homes
Nearby Sold Comparables
Contact Agent
Listing Provided By
KELLER WILLIAMS-TREC

