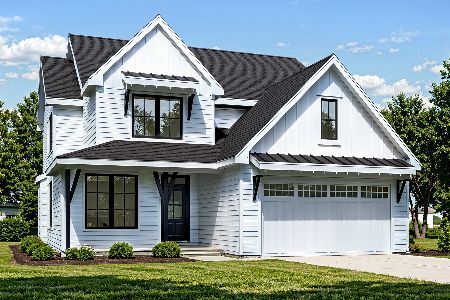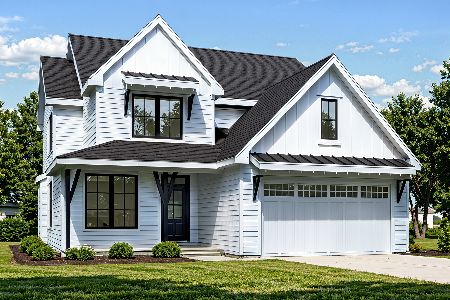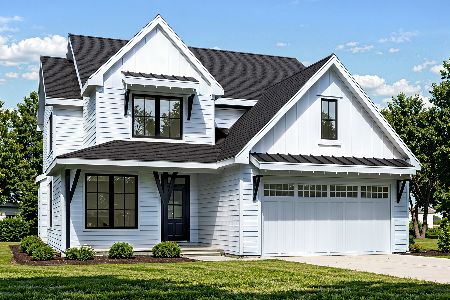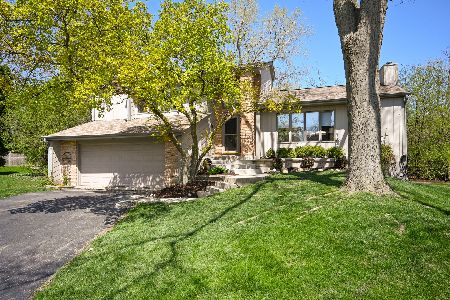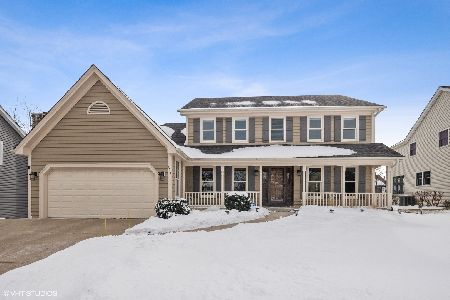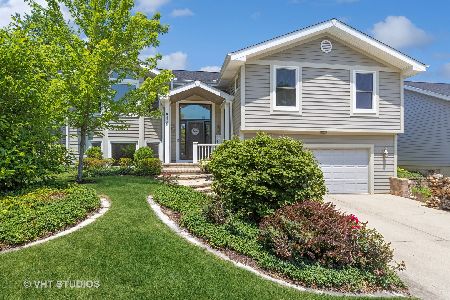1902 Jessica Court, Wheaton, Illinois 60187
$451,000
|
Sold
|
|
| Status: | Closed |
| Sqft: | 2,634 |
| Cost/Sqft: | $171 |
| Beds: | 4 |
| Baths: | 3 |
| Year Built: | 1988 |
| Property Taxes: | $10,453 |
| Days On Market: | 2546 |
| Lot Size: | 0,27 |
Description
So much to love in this sophisticated Wheaton home PLUS major updates including roof and furnace! Stunning interior and exterior living spaces in a private neighborhood just two blocks to Northside Park and Pool! Walk-out to the gorgeous back yard and patio from the kitchen, family room and sunroom. This open-concept space spans the back of the home and is ideal for both entertaining and daily living. Vaulted ceilings and expansive windows highlight the gorgeous 3-season sunroom. Living and dining rooms flow seamlessly into the main floor layout while retaining a more formal ambiance. Upstairs you will find a spacious master suite with sky-lit bath and WIC, and secondary bedrooms all with large WIC's. Your lower level offers recreation and game room space along with generous storage. The yard is the definition of 'picturesque' with a variety of perennial plants and trees. Dine and entertain on the limestone patio or socialize with neighbors in the front yard.
Property Specifics
| Single Family | |
| — | |
| — | |
| 1988 | |
| Partial | |
| — | |
| No | |
| 0.27 |
| Du Page | |
| — | |
| 0 / Not Applicable | |
| None | |
| Lake Michigan | |
| Public Sewer | |
| 10266628 | |
| 0508209029 |
Nearby Schools
| NAME: | DISTRICT: | DISTANCE: | |
|---|---|---|---|
|
Grade School
Washington Elementary School |
200 | — | |
|
Middle School
Franklin Middle School |
200 | Not in DB | |
|
High School
Wheaton North High School |
200 | Not in DB | |
Property History
| DATE: | EVENT: | PRICE: | SOURCE: |
|---|---|---|---|
| 20 Mar, 2019 | Sold | $451,000 | MRED MLS |
| 12 Feb, 2019 | Under contract | $450,000 | MRED MLS |
| 7 Feb, 2019 | Listed for sale | $450,000 | MRED MLS |
Room Specifics
Total Bedrooms: 4
Bedrooms Above Ground: 4
Bedrooms Below Ground: 0
Dimensions: —
Floor Type: Carpet
Dimensions: —
Floor Type: Carpet
Dimensions: —
Floor Type: Carpet
Full Bathrooms: 3
Bathroom Amenities: Separate Shower,Double Sink,Soaking Tub
Bathroom in Basement: 0
Rooms: Eating Area,Walk In Closet,Sun Room,Game Room,Mud Room,Recreation Room,Foyer,Utility Room-Lower Level
Basement Description: Finished
Other Specifics
| 2 | |
| Concrete Perimeter | |
| Asphalt | |
| Patio | |
| Cul-De-Sac,Fenced Yard,Landscaped | |
| 129X90X130X87 | |
| — | |
| Full | |
| Vaulted/Cathedral Ceilings, Skylight(s), Hardwood Floors | |
| Range, Microwave, Dishwasher, Refrigerator, Washer, Dryer, Disposal | |
| Not in DB | |
| Sidewalks, Street Lights, Street Paved | |
| — | |
| — | |
| Gas Log |
Tax History
| Year | Property Taxes |
|---|---|
| 2019 | $10,453 |
Contact Agent
Nearby Similar Homes
Nearby Sold Comparables
Contact Agent
Listing Provided By
d'aprile properties



