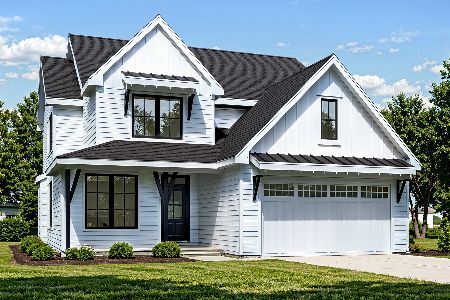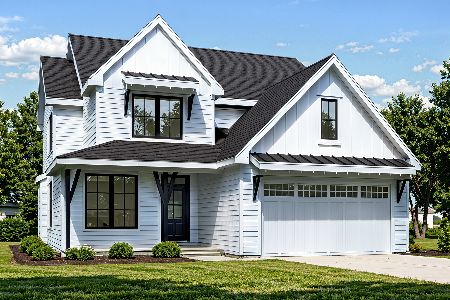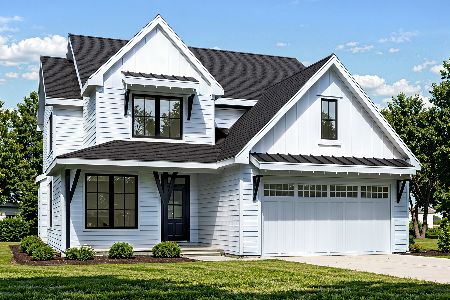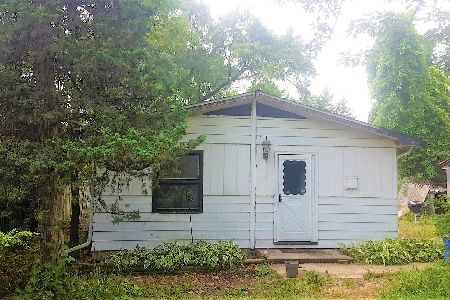1911 Jessica Court, Wheaton, Illinois 60187
$440,000
|
Sold
|
|
| Status: | Closed |
| Sqft: | 1,921 |
| Cost/Sqft: | $221 |
| Beds: | 3 |
| Baths: | 2 |
| Year Built: | 1987 |
| Property Taxes: | $9,116 |
| Days On Market: | 1002 |
| Lot Size: | 0,00 |
Description
Classic contemporary tucked away on North Wheaton cul-de-sac. Backs to private wooded property. Open concept floorplan with soaring ceilings and beautiful hardwood floors. Kitchen is perfect for entertaining and has granite counters and handy breakfast bar. Primary suite has vaulted ceiling and spa bath on upper level. 2nd bedroom currently used as open loft study, is also vaulted and is easily enclosed. 3rd bedroom on a separate level opens to the patio and has a full bath nearby. Family room, laundry and hobby rooms plus a 4th bedroom are on the next level down. Fully fenced and private yard has a gazebo (needs work), stone patio and 2 level deck for outdoor enjoyment. Mechanicals are approxinately 8-9 years old. Roof was replaced in 2016. Great location near schools, shopping, Northside Park Aquatic Center and minutes to Wheaton's French Market, Memorial Park band concerts and festivals, Cosley Zoo, Prairie Path and Metra to Chicago. Truly unique and creative living.
Property Specifics
| Single Family | |
| — | |
| — | |
| 1987 | |
| — | |
| — | |
| No | |
| — |
| Du Page | |
| — | |
| — / Not Applicable | |
| — | |
| — | |
| — | |
| 11771299 | |
| 0508209033 |
Nearby Schools
| NAME: | DISTRICT: | DISTANCE: | |
|---|---|---|---|
|
Grade School
Washington Elementary School |
200 | — | |
|
Middle School
Franklin Middle School |
200 | Not in DB | |
|
High School
Wheaton North High School |
200 | Not in DB | |
Property History
| DATE: | EVENT: | PRICE: | SOURCE: |
|---|---|---|---|
| 5 Jul, 2023 | Sold | $440,000 | MRED MLS |
| 2 May, 2023 | Under contract | $424,900 | MRED MLS |
| 1 May, 2023 | Listed for sale | $424,900 | MRED MLS |
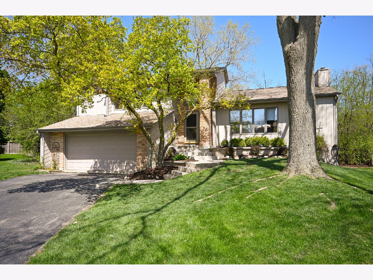
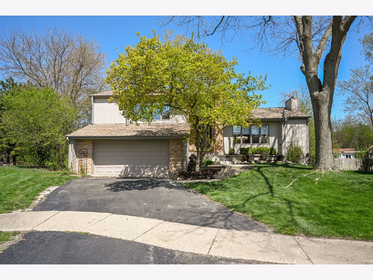
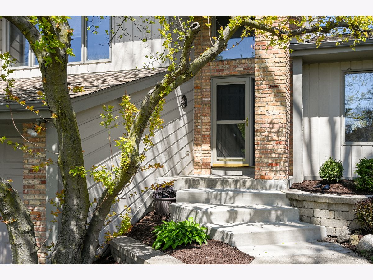
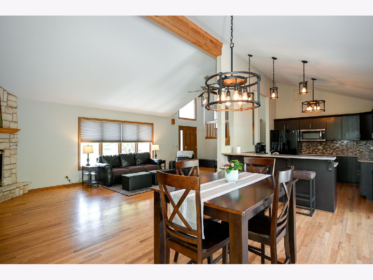
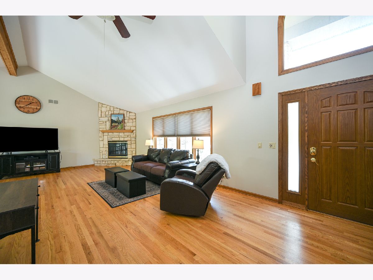
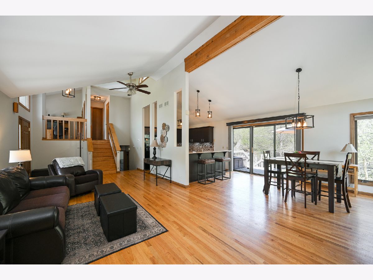
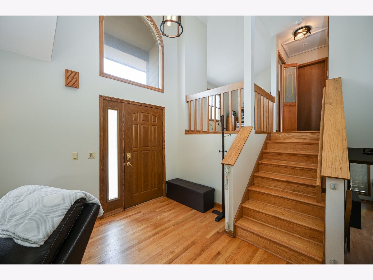
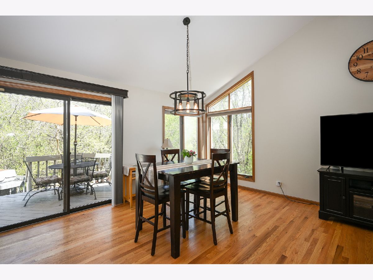
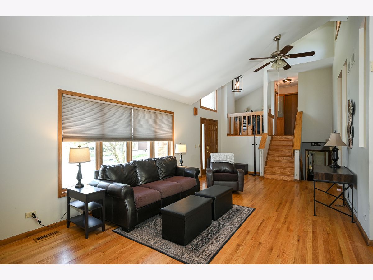
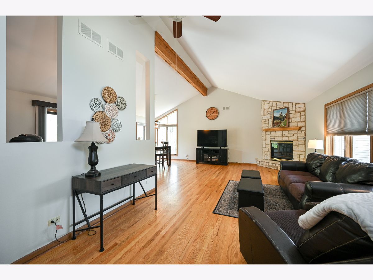
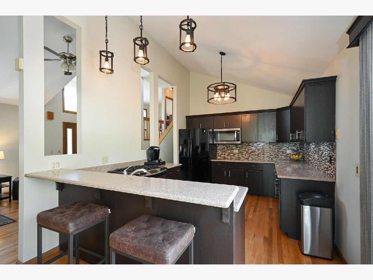
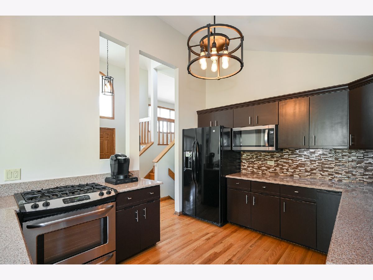
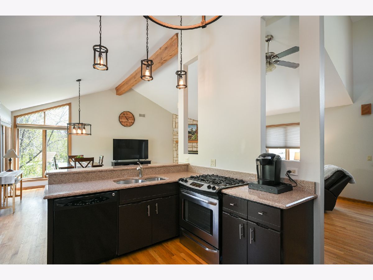
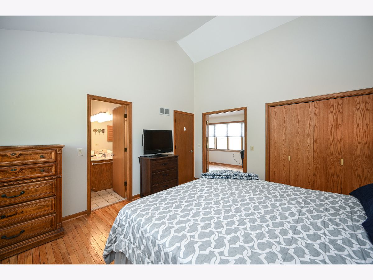
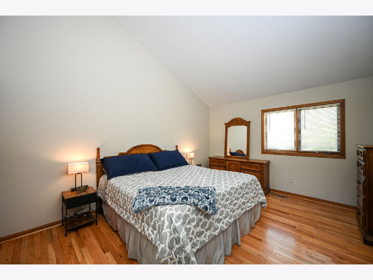
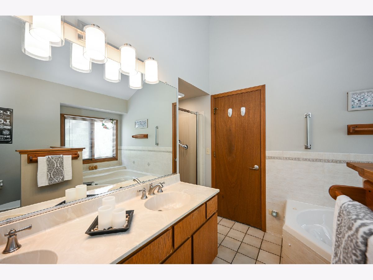
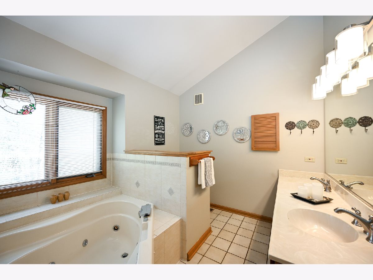
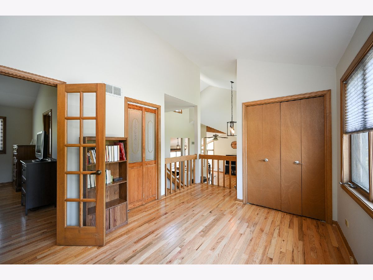
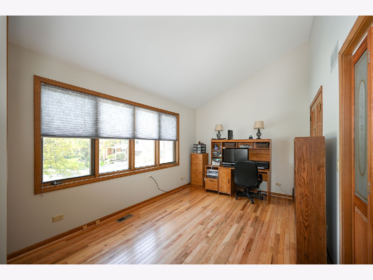
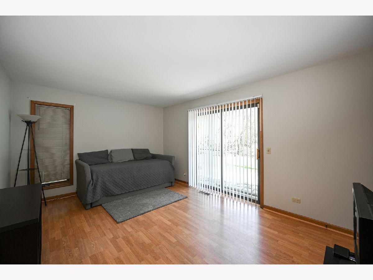
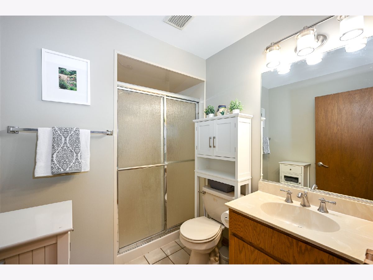
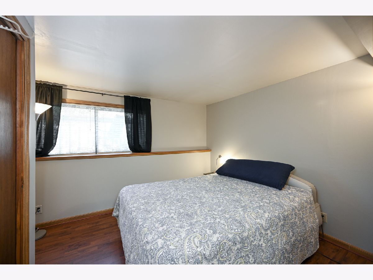
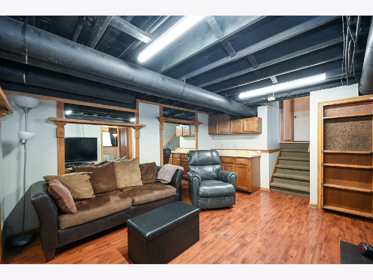
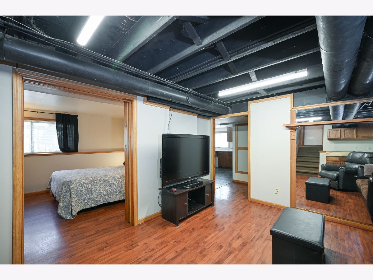
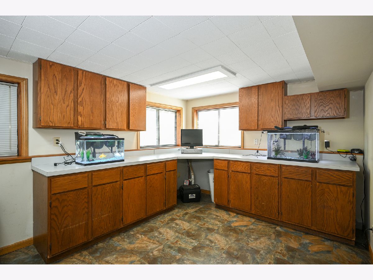
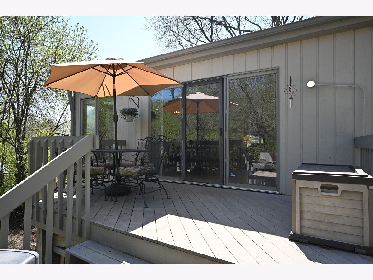
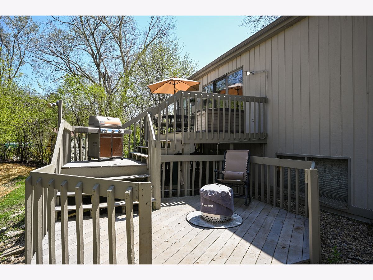
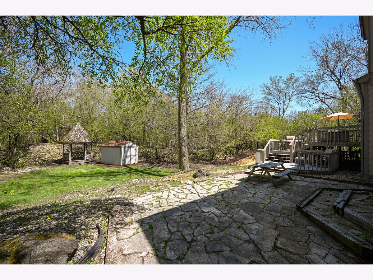
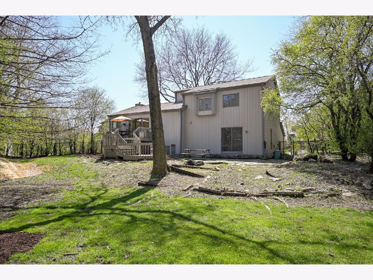
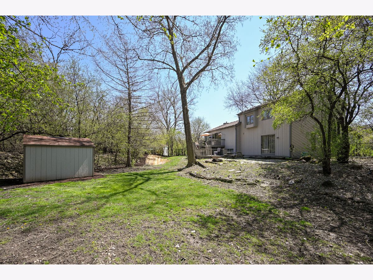
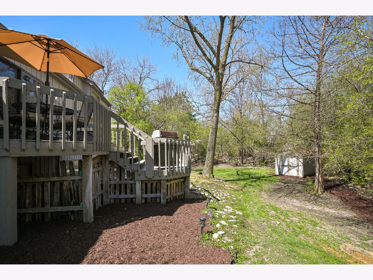
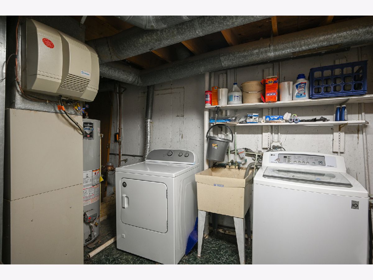
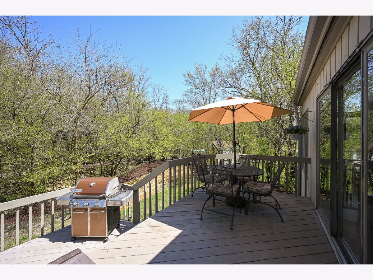
Room Specifics
Total Bedrooms: 4
Bedrooms Above Ground: 3
Bedrooms Below Ground: 1
Dimensions: —
Floor Type: —
Dimensions: —
Floor Type: —
Dimensions: —
Floor Type: —
Full Bathrooms: 2
Bathroom Amenities: Whirlpool,Separate Shower,Double Sink
Bathroom in Basement: 0
Rooms: —
Basement Description: Partially Finished
Other Specifics
| 2 | |
| — | |
| Asphalt | |
| — | |
| — | |
| 42X120X119X68X134 | |
| Unfinished | |
| — | |
| — | |
| — | |
| Not in DB | |
| — | |
| — | |
| — | |
| — |
Tax History
| Year | Property Taxes |
|---|---|
| 2023 | $9,116 |
Contact Agent
Nearby Similar Homes
Nearby Sold Comparables
Contact Agent
Listing Provided By
RE/MAX Suburban



