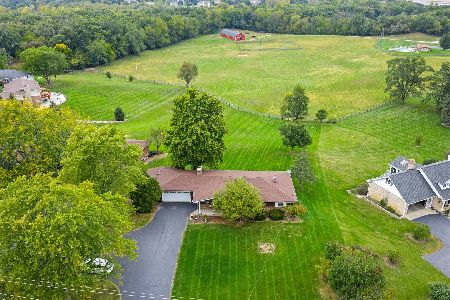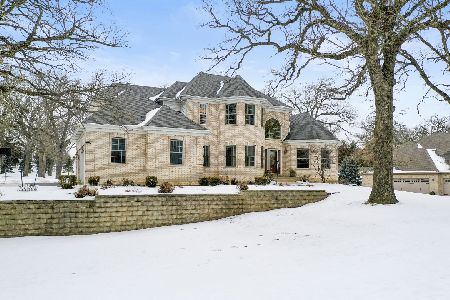1902 Julia Way, Mchenry, Illinois 60051
$432,000
|
Sold
|
|
| Status: | Closed |
| Sqft: | 3,408 |
| Cost/Sqft: | $132 |
| Beds: | 4 |
| Baths: | 4 |
| Year Built: | 2000 |
| Property Taxes: | $13,780 |
| Days On Market: | 4569 |
| Lot Size: | 1,02 |
Description
Impeccably maintained. 3,408 above-grade sq-ft, plus finished walkout basement. Spacious master suite, whirlpool tub, separate shower. Gourmet center-island kitchen, oak cabinets, Corian counters. Family room w/fireplace & built-in shelving. 1st-floor den & laundry room. Formal living & dining rooms. Brick paver walkways & patio, professional landscaping w/mature oak trees, premium 1-acre interior lot. Superb.
Property Specifics
| Single Family | |
| — | |
| Contemporary | |
| 2000 | |
| Full,Walkout | |
| — | |
| No | |
| 1.02 |
| Mc Henry | |
| Stilling Woods Estates | |
| 0 / Not Applicable | |
| None | |
| Private Well | |
| Septic-Private | |
| 08370140 | |
| 1030102009 |
Nearby Schools
| NAME: | DISTRICT: | DISTANCE: | |
|---|---|---|---|
|
Grade School
Hilltop Elementary School |
15 | — | |
|
Middle School
Mchenry Middle School |
15 | Not in DB | |
|
High School
Mchenry High School-east Campus |
156 | Not in DB | |
Property History
| DATE: | EVENT: | PRICE: | SOURCE: |
|---|---|---|---|
| 2 May, 2008 | Sold | $540,000 | MRED MLS |
| 10 Apr, 2008 | Under contract | $559,000 | MRED MLS |
| 31 Mar, 2008 | Listed for sale | $559,000 | MRED MLS |
| 23 Aug, 2013 | Sold | $432,000 | MRED MLS |
| 10 Jul, 2013 | Under contract | $449,900 | MRED MLS |
| 15 Jun, 2013 | Listed for sale | $449,900 | MRED MLS |
| 2 Jul, 2015 | Sold | $446,000 | MRED MLS |
| 26 May, 2015 | Under contract | $460,000 | MRED MLS |
| 19 May, 2015 | Listed for sale | $460,000 | MRED MLS |
Room Specifics
Total Bedrooms: 4
Bedrooms Above Ground: 4
Bedrooms Below Ground: 0
Dimensions: —
Floor Type: Carpet
Dimensions: —
Floor Type: Carpet
Dimensions: —
Floor Type: Carpet
Full Bathrooms: 4
Bathroom Amenities: Whirlpool,Separate Shower,Double Sink
Bathroom in Basement: 1
Rooms: Den,Eating Area,Recreation Room,Study
Basement Description: Partially Finished,Exterior Access
Other Specifics
| 3 | |
| Concrete Perimeter | |
| Asphalt | |
| Patio | |
| Cul-De-Sac,Landscaped,Wooded | |
| 90 X 325 X 179 X 350 | |
| Full,Unfinished | |
| Full | |
| Vaulted/Cathedral Ceilings, First Floor Laundry | |
| Double Oven, Microwave, Dishwasher, Refrigerator, Washer, Dryer | |
| Not in DB | |
| Street Paved | |
| — | |
| — | |
| Gas Log, Gas Starter |
Tax History
| Year | Property Taxes |
|---|---|
| 2008 | $10,785 |
| 2013 | $13,780 |
| 2015 | $14,437 |
Contact Agent
Nearby Similar Homes
Nearby Sold Comparables
Contact Agent
Listing Provided By
TNT Realty, Inc.








