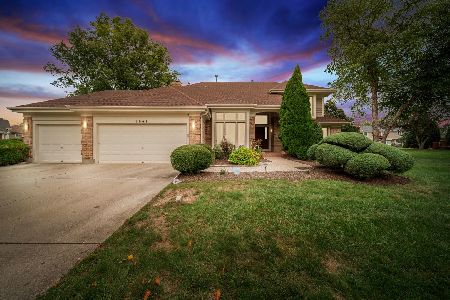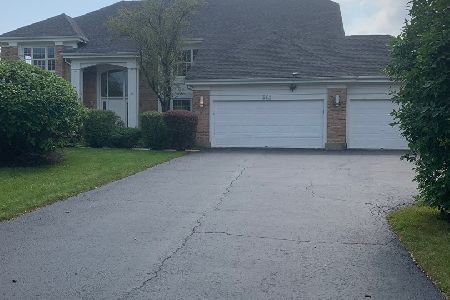1903 Brandywyn Lane, Buffalo Grove, Illinois 60089
$570,000
|
Sold
|
|
| Status: | Closed |
| Sqft: | 2,482 |
| Cost/Sqft: | $232 |
| Beds: | 3 |
| Baths: | 4 |
| Year Built: | 1991 |
| Property Taxes: | $18,388 |
| Days On Market: | 2817 |
| Lot Size: | 0,55 |
Description
If pure perfection on one level, nestled on a half acre, gloriously landscaped lot, w/ an over sized three car garage is what you've been waiting for, than this rare, totally remodeled treasure can now be yours! Swing open the door & the joy of luxury living begins w/the spectacular two story living room, vaulted master & family room ceilings, gleaming hardwood floors & new windows & doors T/O. The beautifully remodeled kitchen, open to the family room, is the heart of the home & boasts maple cabinets, SS appliances, glass tile bksplash, wet bar & patio drs. leading to the brk paver patio & gas fire pit. The master suite is pure pleasure w/its exquisitely remodeled 14x11 bath & 10x10 wlk-in closet w/built-ins. The guest bedrm has its own remodeled bth & the 3rd bedrm, open to the foyer, can be used as a den.The lovely, fin. basement offers bedrm, bth, rec rm, game rm. & storage. Plus architectural roof & CA(2016)freshly painted exterior(2017)Full list of all improvemnts in home
Property Specifics
| Single Family | |
| — | |
| Ranch | |
| 1991 | |
| Full | |
| — | |
| No | |
| 0.55 |
| Lake | |
| Churchill Lane | |
| 0 / Not Applicable | |
| None | |
| Lake Michigan | |
| Public Sewer, Sewer-Storm | |
| 09985180 | |
| 15204080020000 |
Nearby Schools
| NAME: | DISTRICT: | DISTANCE: | |
|---|---|---|---|
|
Grade School
Prairie Elementary School |
96 | — | |
|
Middle School
Twin Groves Middle School |
96 | Not in DB | |
|
High School
Adlai E Stevenson High School |
125 | Not in DB | |
Property History
| DATE: | EVENT: | PRICE: | SOURCE: |
|---|---|---|---|
| 29 Aug, 2018 | Sold | $570,000 | MRED MLS |
| 16 Jul, 2018 | Under contract | $575,000 | MRED MLS |
| 14 Jun, 2018 | Listed for sale | $575,000 | MRED MLS |
Room Specifics
Total Bedrooms: 4
Bedrooms Above Ground: 3
Bedrooms Below Ground: 1
Dimensions: —
Floor Type: Hardwood
Dimensions: —
Floor Type: Hardwood
Dimensions: —
Floor Type: Carpet
Full Bathrooms: 4
Bathroom Amenities: Separate Shower,Double Sink,Soaking Tub
Bathroom in Basement: 1
Rooms: Eating Area,Recreation Room,Game Room,Foyer,Storage,Walk In Closet
Basement Description: Finished
Other Specifics
| 3 | |
| Concrete Perimeter | |
| Concrete | |
| Brick Paver Patio, Storms/Screens | |
| Landscaped | |
| 226X122X131X136 | |
| Unfinished | |
| Full | |
| Vaulted/Cathedral Ceilings, Bar-Dry, Bar-Wet, Hardwood Floors, Heated Floors | |
| Range, Microwave, Dishwasher, Refrigerator, Washer, Dryer, Disposal, Stainless Steel Appliance(s), Wine Refrigerator | |
| Not in DB | |
| Sidewalks, Street Lights, Street Paved | |
| — | |
| — | |
| Attached Fireplace Doors/Screen, Gas Log, Gas Starter |
Tax History
| Year | Property Taxes |
|---|---|
| 2018 | $18,388 |
Contact Agent
Nearby Similar Homes
Nearby Sold Comparables
Contact Agent
Listing Provided By
Coldwell Banker Residential Brokerage






