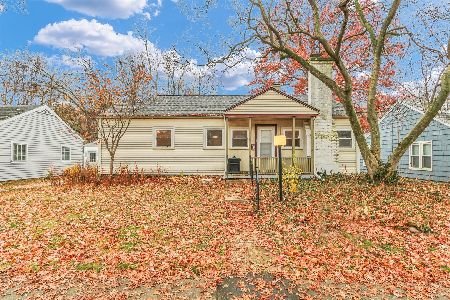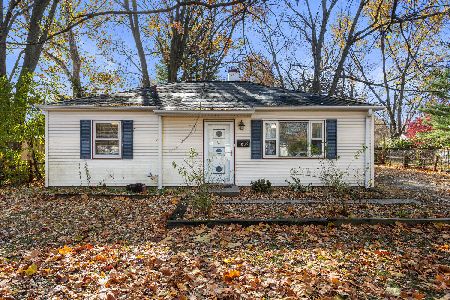1903 George Huff Drive, Urbana, Illinois 61801
$183,900
|
Sold
|
|
| Status: | Closed |
| Sqft: | 1,498 |
| Cost/Sqft: | $122 |
| Beds: | 4 |
| Baths: | 2 |
| Year Built: | 1954 |
| Property Taxes: | $5,329 |
| Days On Market: | 1950 |
| Lot Size: | 0,18 |
Description
Nestled under shade trees on this generous lot is an amazing 1,532 square foot 4 bedroom ranch with classic hardwood floors throughout and a full-sized, very functional basement including a full bath! Spacious living room with plenty of windows, updated kitchen with large eat-in area, Techline cabinetry, granite counter-tops, and stainless appliances. Generous main level bedrooms, master bedrm has large triple door closet and bedroom #4 currently being used as an office. This room also has a very nice glass door that opens into the 3 Seasons Porch (not included in square footage). Basement has several spaces including work-out area, laundry, possible family room, and plenty of room for storage. Also, owners have installed the necessary egress window which would allow for a very nice 5th bedroom suite, with a little investment! Main floor bathroom was recently updated. Home is outfitted with the i3 fiber Broadband for high speed internet up to 1 Gig. Some double-hung replacement windows. Property has an over-sized 2 car garage with a concrete driveway.
Property Specifics
| Single Family | |
| — | |
| Ranch | |
| 1954 | |
| Full | |
| — | |
| No | |
| 0.18 |
| Champaign | |
| University Downs | |
| — / Not Applicable | |
| None | |
| Public | |
| Public Sewer | |
| 10858203 | |
| 932120276014 |
Nearby Schools
| NAME: | DISTRICT: | DISTANCE: | |
|---|---|---|---|
|
Grade School
Yankee Ridge Elementary School |
116 | — | |
|
Middle School
Urbana Middle School |
116 | Not in DB | |
|
High School
Urbana High School |
116 | Not in DB | |
Property History
| DATE: | EVENT: | PRICE: | SOURCE: |
|---|---|---|---|
| 2 Nov, 2020 | Sold | $183,900 | MRED MLS |
| 21 Sep, 2020 | Under contract | $182,900 | MRED MLS |
| 15 Sep, 2020 | Listed for sale | $182,900 | MRED MLS |
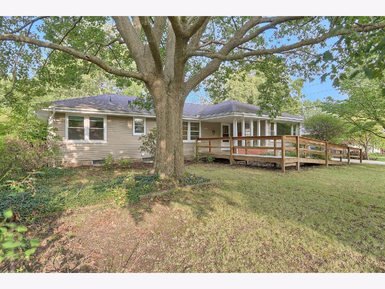
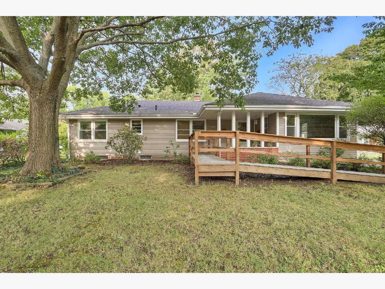
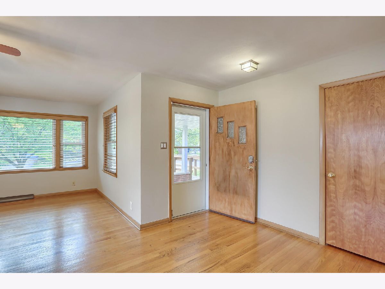
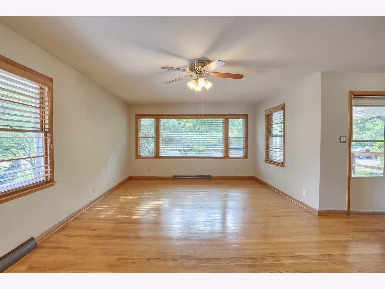
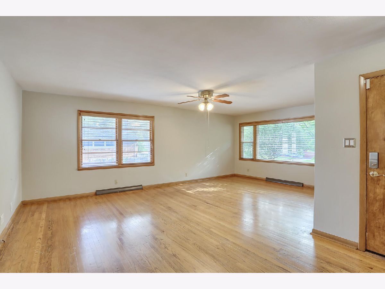
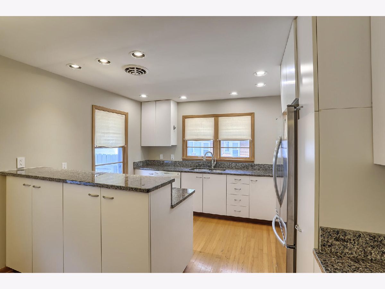
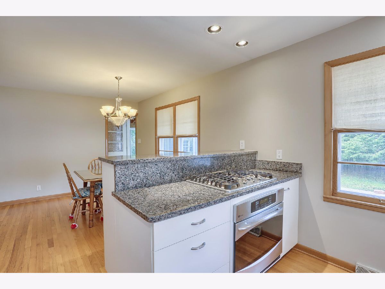
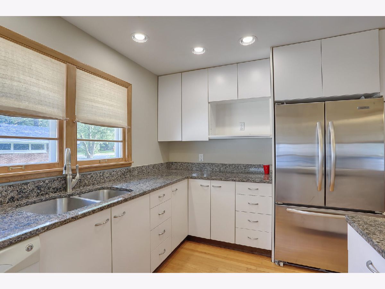
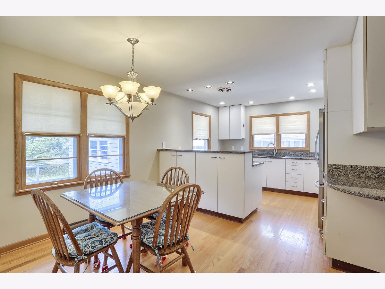
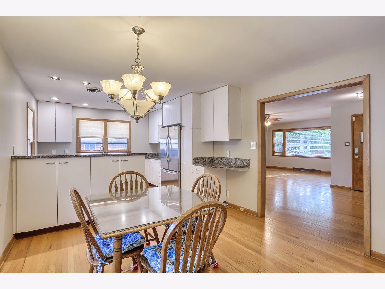
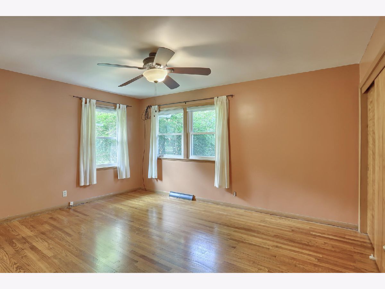
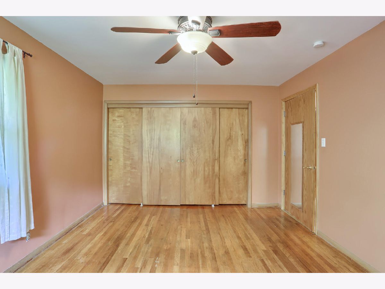
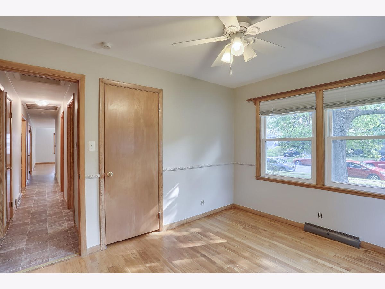
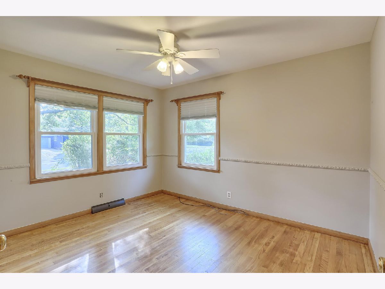
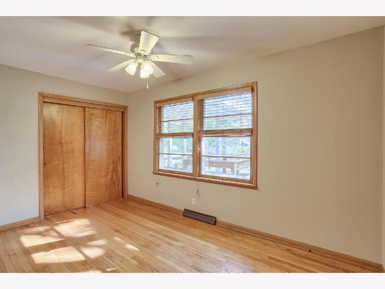
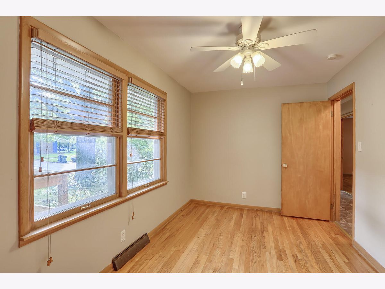
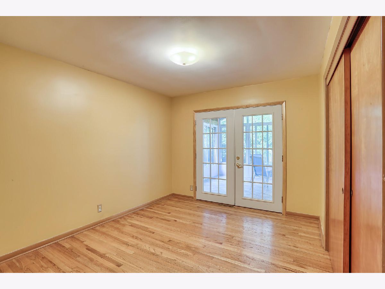
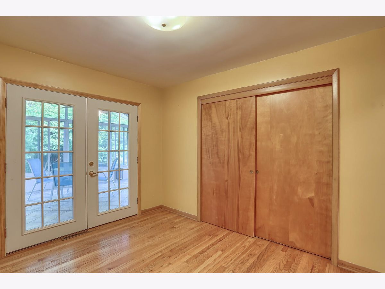
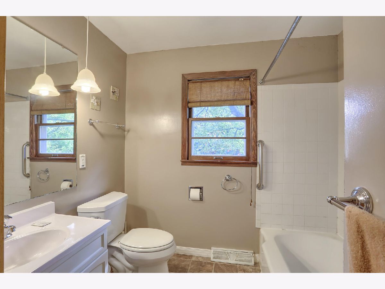
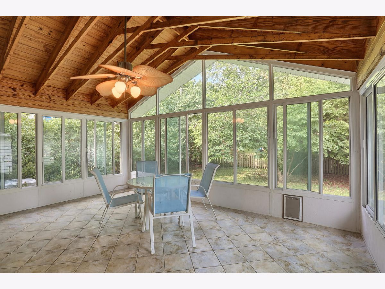
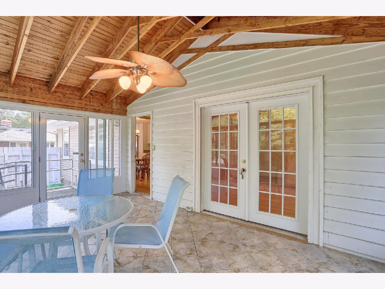
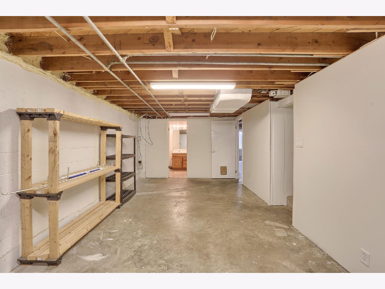
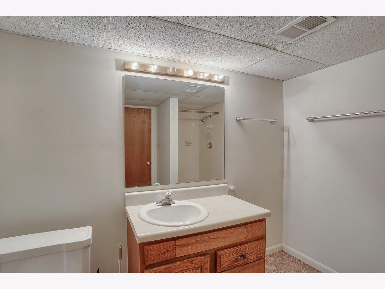
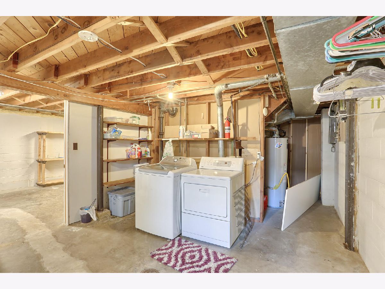
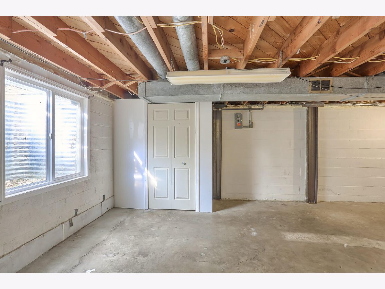
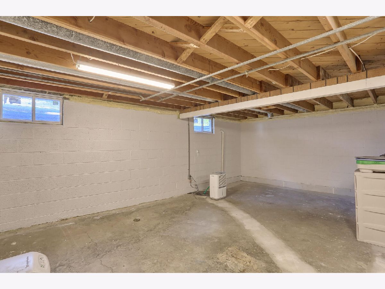
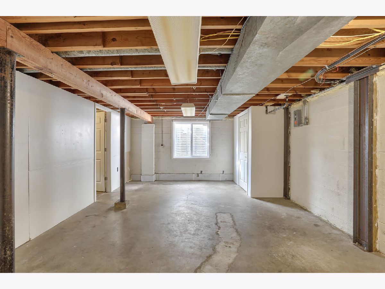
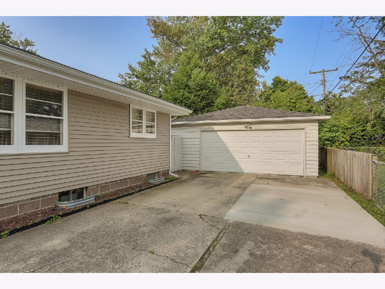
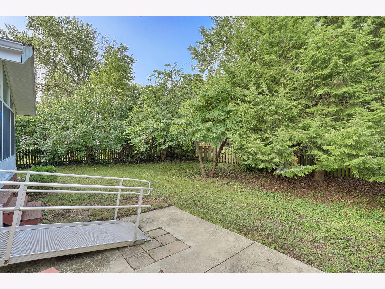
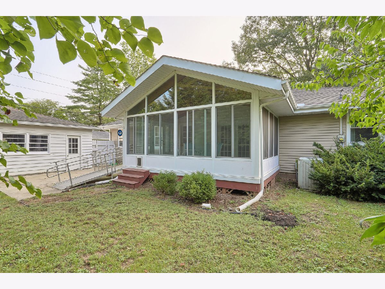
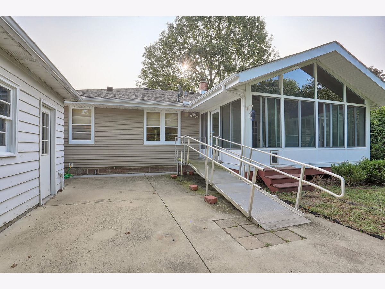
Room Specifics
Total Bedrooms: 4
Bedrooms Above Ground: 4
Bedrooms Below Ground: 0
Dimensions: —
Floor Type: Hardwood
Dimensions: —
Floor Type: Hardwood
Dimensions: —
Floor Type: Hardwood
Full Bathrooms: 2
Bathroom Amenities: —
Bathroom in Basement: 1
Rooms: No additional rooms
Basement Description: Partially Finished
Other Specifics
| 2 | |
| Block | |
| Concrete | |
| Patio, Porch Screened | |
| Level,Sidewalks,Streetlights | |
| 80 X 115 | |
| Unfinished | |
| None | |
| Hardwood Floors, First Floor Bedroom, First Floor Full Bath, Drapes/Blinds, Granite Counters | |
| — | |
| Not in DB | |
| Curbs, Sidewalks, Street Lights, Street Paved | |
| — | |
| — | |
| — |
Tax History
| Year | Property Taxes |
|---|---|
| 2020 | $5,329 |
Contact Agent
Nearby Similar Homes
Nearby Sold Comparables
Contact Agent
Listing Provided By
Coldwell Banker Real Estate Group




