1903 Morgan Circle, Naperville, Illinois 60565
$590,000
|
Sold
|
|
| Status: | Closed |
| Sqft: | 3,535 |
| Cost/Sqft: | $168 |
| Beds: | 5 |
| Baths: | 5 |
| Year Built: | 1988 |
| Property Taxes: | $13,304 |
| Days On Market: | 2086 |
| Lot Size: | 0,52 |
Description
WOW! Nothing to Do But Move In! Grand 2 Story Entry Way in Traditional Colonial Home with Gleaming Hardwood Floors and Brand New Carpet! Freshly Painted Throughout! Large Formal Living Room w/Built-in Bookshelves Lead to Open Family Room w/Fireplace. Newly Remodeled Gourmet Kitchen w/Cherry Cabinets, High End Granite Island, Quartz Periphery, Slate Tile Backsplash and High-End Wolf Stove, Large Sub-Zero Refrigerator, Miele Dishwasher and Breakfast Bar. Sep Eat In Area with Tons of Windows Overlooking Backyard Bring in a Ton of Natural Light. 1st Floor Recently Refinished Bathroom is Perfect Addition to 1st Floor Office/In Law Suite. 1st Floor Mudroom/Laundry. Massive Master Bedroom w/High Ceilings, Two Walk in Closets, Brand New Bathroom Remodel w/Slate Shower, Jacuzzi,Porcelain Flooring and Dbl Sinks. Expansive Finished Basement! Newer Deck Overlooks Massive Oversized Lot w/Mature Trees & Perennials is Perfect for Entertaining. Walking Distance to Ranchview Elementary. District 203!
Property Specifics
| Single Family | |
| — | |
| Colonial | |
| 1988 | |
| Full | |
| — | |
| No | |
| 0.52 |
| Du Page | |
| High Oaks | |
| 75 / Annual | |
| Other | |
| Public | |
| Public Sewer | |
| 10745276 | |
| 0828413022 |
Nearby Schools
| NAME: | DISTRICT: | DISTANCE: | |
|---|---|---|---|
|
Grade School
Ranch View Elementary School |
203 | — | |
|
Middle School
Kennedy Junior High School |
203 | Not in DB | |
|
High School
Naperville Central High School |
203 | Not in DB | |
Property History
| DATE: | EVENT: | PRICE: | SOURCE: |
|---|---|---|---|
| 24 Jul, 2020 | Sold | $590,000 | MRED MLS |
| 17 Jun, 2020 | Under contract | $595,000 | MRED MLS |
| 12 Jun, 2020 | Listed for sale | $595,000 | MRED MLS |
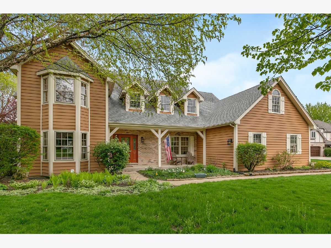
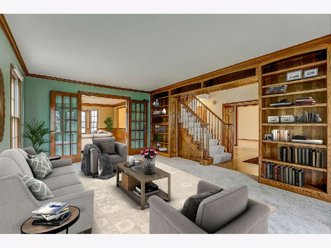
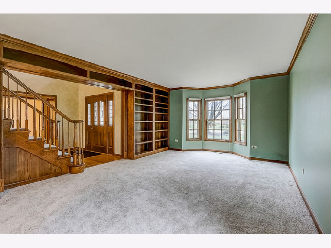
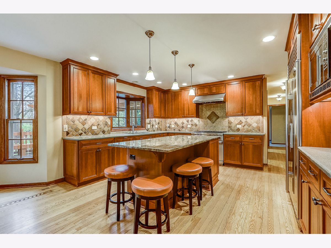
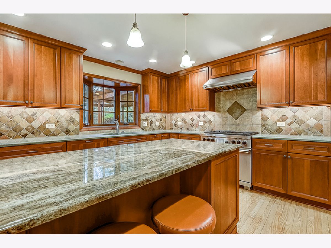
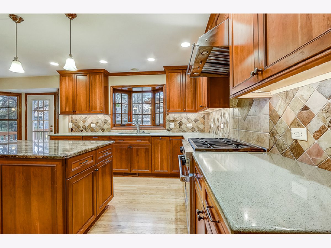
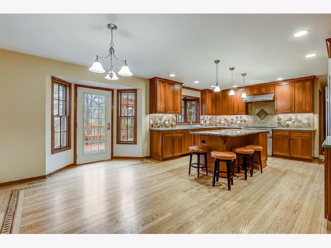
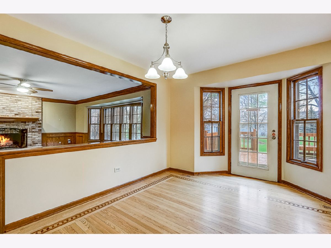
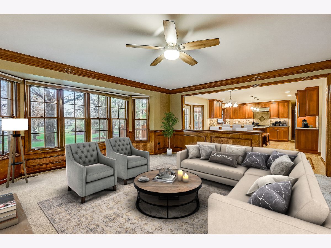
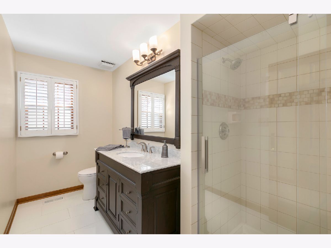
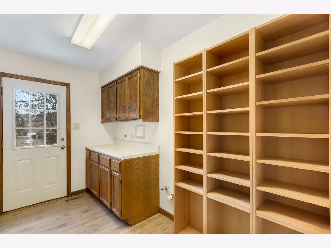
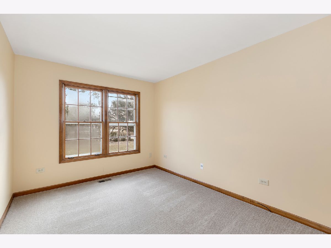
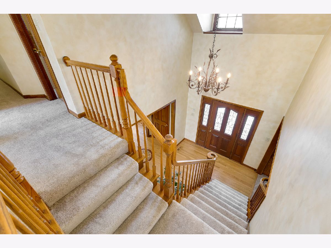
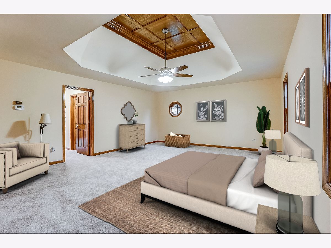
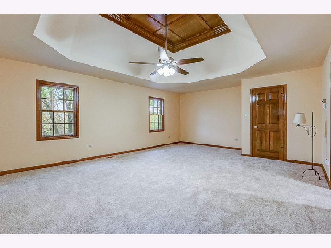
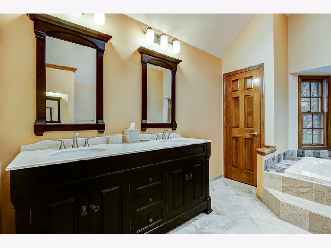
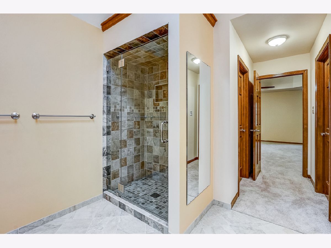
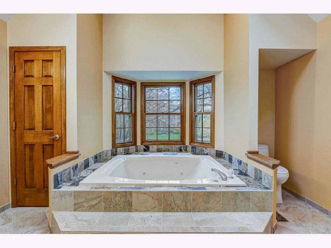
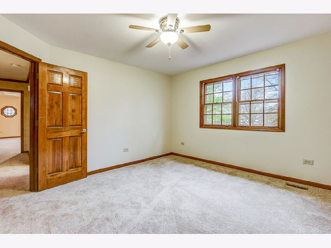
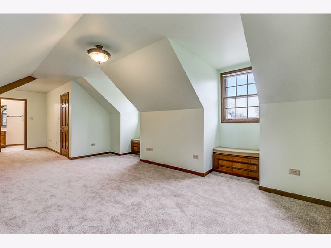
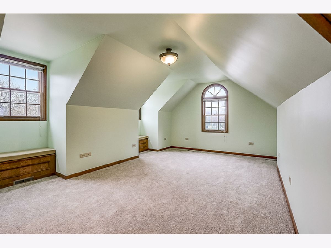
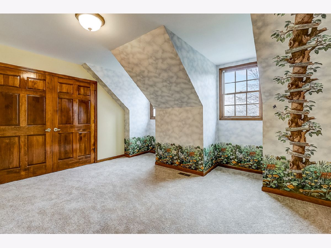
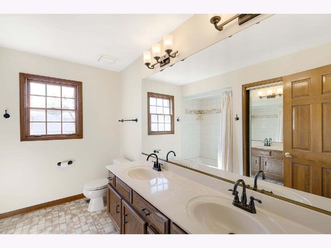
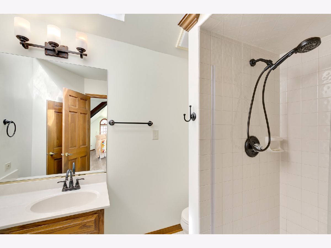
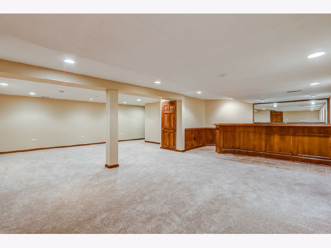
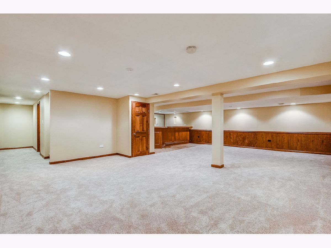
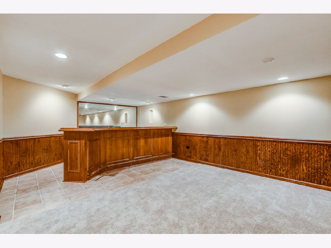
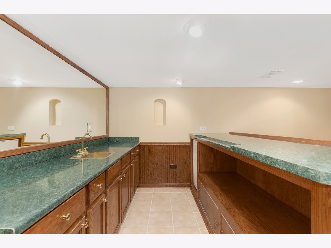
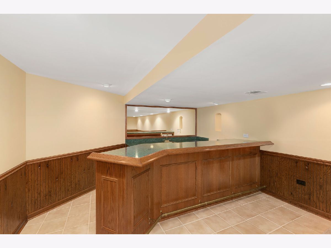
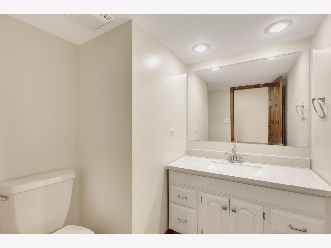
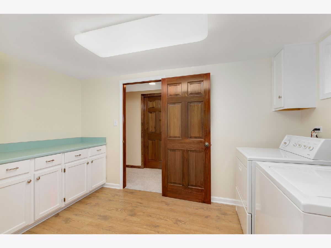
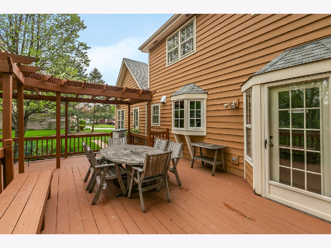
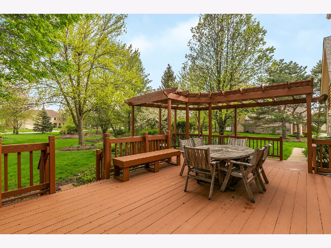
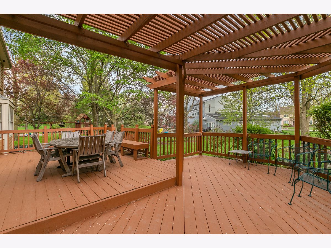
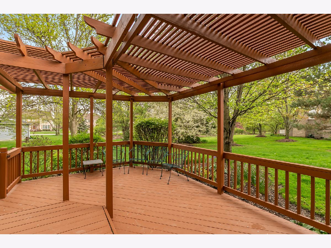
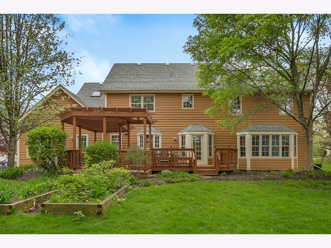
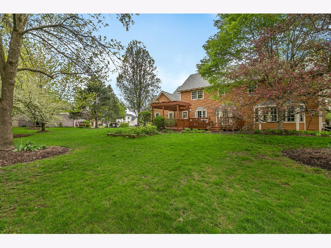
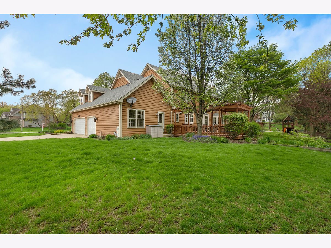
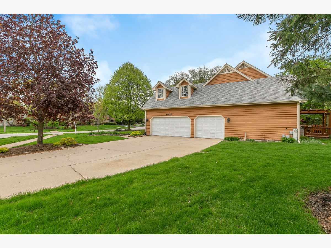
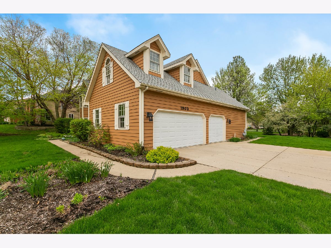
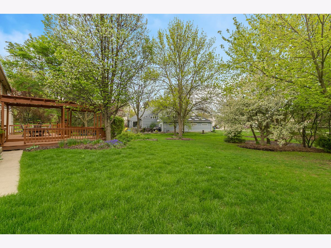
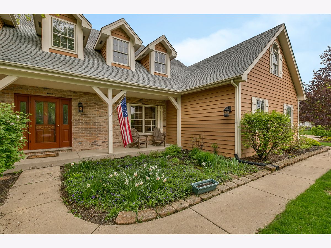
Room Specifics
Total Bedrooms: 5
Bedrooms Above Ground: 5
Bedrooms Below Ground: 0
Dimensions: —
Floor Type: Carpet
Dimensions: —
Floor Type: Carpet
Dimensions: —
Floor Type: Carpet
Dimensions: —
Floor Type: —
Full Bathrooms: 5
Bathroom Amenities: Whirlpool,Separate Shower,Double Sink
Bathroom in Basement: 1
Rooms: Eating Area,Bedroom 5,Foyer,Family Room,Utility Room-Lower Level
Basement Description: Partially Finished
Other Specifics
| 3 | |
| Concrete Perimeter | |
| Concrete | |
| Deck, Porch | |
| Mature Trees | |
| 22454 | |
| — | |
| Full | |
| Vaulted/Cathedral Ceilings, Hardwood Floors, First Floor Bedroom, In-Law Arrangement, First Floor Laundry, First Floor Full Bath | |
| Range, Microwave, Dishwasher, High End Refrigerator, Washer, Dryer, Disposal, Stainless Steel Appliance(s), Range Hood | |
| Not in DB | |
| Curbs, Sidewalks, Street Lights, Street Paved | |
| — | |
| — | |
| Wood Burning |
Tax History
| Year | Property Taxes |
|---|---|
| 2020 | $13,304 |
Contact Agent
Nearby Similar Homes
Nearby Sold Comparables
Contact Agent
Listing Provided By
Redfin Corporation




