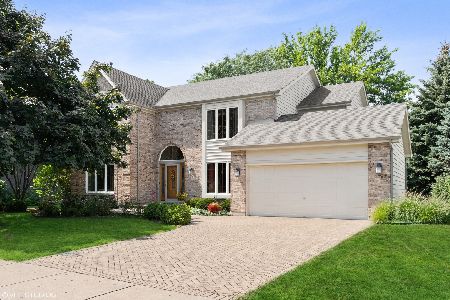1895 Morgan Circle, Naperville, Illinois 60565
$475,000
|
Sold
|
|
| Status: | Closed |
| Sqft: | 3,486 |
| Cost/Sqft: | $143 |
| Beds: | 4 |
| Baths: | 4 |
| Year Built: | 1988 |
| Property Taxes: | $12,096 |
| Days On Market: | 4196 |
| Lot Size: | 0,79 |
Description
Spacious and Beautiful Brick Front Georgian Built on a LARGE Cul-de-sac Lot, w 3 CAR Garage, Updated Kitchen with Granite, Bonus Loft Space(30X15) with wood Floors ,crown molding and vaulted Ceiling.1st Floor Den w French Doors, basement with bathroom and wet bar, family room has wet bar and spiral staircase leading to Bonus Room.Large Deck overlooking (APROX)3/4+ ACRE Premium Lot.
Property Specifics
| Single Family | |
| — | |
| Traditional | |
| 1988 | |
| Full | |
| CUSTOM | |
| No | |
| 0.79 |
| Du Page | |
| High Oaks | |
| 50 / Annual | |
| Other | |
| Lake Michigan | |
| Public Sewer | |
| 08716209 | |
| 0828413020 |
Nearby Schools
| NAME: | DISTRICT: | DISTANCE: | |
|---|---|---|---|
|
Grade School
Ranch View Elementary School |
203 | — | |
|
Middle School
Kennedy Junior High School |
203 | Not in DB | |
|
High School
Naperville Central High School |
203 | Not in DB | |
Property History
| DATE: | EVENT: | PRICE: | SOURCE: |
|---|---|---|---|
| 14 Mar, 2015 | Sold | $475,000 | MRED MLS |
| 9 Jan, 2015 | Under contract | $499,900 | MRED MLS |
| — | Last price change | $525,000 | MRED MLS |
| 2 Sep, 2014 | Listed for sale | $549,000 | MRED MLS |
Room Specifics
Total Bedrooms: 4
Bedrooms Above Ground: 4
Bedrooms Below Ground: 0
Dimensions: —
Floor Type: Carpet
Dimensions: —
Floor Type: Carpet
Dimensions: —
Floor Type: Carpet
Full Bathrooms: 4
Bathroom Amenities: Whirlpool,Double Sink
Bathroom in Basement: 1
Rooms: Den,Deck,Foyer,Loft,Recreation Room,Utility Room-1st Floor,Walk In Closet
Basement Description: Partially Finished,Crawl
Other Specifics
| 3 | |
| Concrete Perimeter | |
| Asphalt | |
| Deck | |
| Cul-De-Sac,Landscaped | |
| 210X170X63X194X110 | |
| Unfinished | |
| Full | |
| Vaulted/Cathedral Ceilings, Skylight(s), Bar-Wet, First Floor Laundry | |
| Range, Microwave, Dishwasher, Refrigerator, Washer, Dryer, Disposal | |
| Not in DB | |
| Sidewalks, Street Lights, Street Paved | |
| — | |
| — | |
| — |
Tax History
| Year | Property Taxes |
|---|---|
| 2015 | $12,096 |
Contact Agent
Nearby Similar Homes
Nearby Sold Comparables
Contact Agent
Listing Provided By
Related Realty






