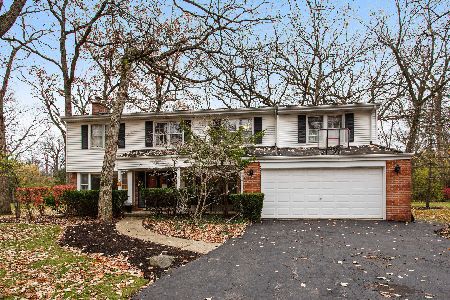1903 Rose Terrace, Riverwoods, Illinois 60015
$1,300,000
|
Sold
|
|
| Status: | Closed |
| Sqft: | 7,463 |
| Cost/Sqft: | $188 |
| Beds: | 5 |
| Baths: | 7 |
| Year Built: | 1990 |
| Property Taxes: | $26,375 |
| Days On Market: | 355 |
| Lot Size: | 1,00 |
Description
This extraordinary custom home effortlessly combines English and European design elements, nestled on a peaceful, wooded acre in the sought-after Stevenson High School district. Offering over 7,000 square feet of meticulously crafted living space (8,400 square feet gross), this home provides unmatched luxury. The chef's kitchen is a standout, equipped with high-end appliances, Miele Cappuccino machine, granite countertops, and a spacious island. The main floor showcases stunning hardwood floors, and includes formal living and dining rooms perfect for entertaining, as well as an office/library and family room featuring a striking fireplace. The main level also boasts a bedroom and full bathroom, ideal for in-laws or guests. The expansive primary suite offers a spa-like bathroom with a soaking tub, steam shower, and a huge walk-in closet with custom built-ins. The additional bedrooms are generously sized with ample closet space. The fully finished basement, with new carpeting, provides a large rec room and abundant storage, plus a dry sauna to warm you up during Chicago winters. A three-car attached garage offers plenty of room for your vehicles and storage needs. There is also a back up generator to keep your house running even if the power goes out. The park-like, fenced backyard features a gazebo and a charming bridge, while multiple patios, a deck, and a circular driveway enhance the home's appeal. Located on a quiet cul-de-sac, this private sanctuary remains conveniently close to top-rated schools, major commuter routes, parks, shopping, and entertainment. Welcome home!
Property Specifics
| Single Family | |
| — | |
| — | |
| 1990 | |
| — | |
| ENGLISH | |
| No | |
| 1 |
| Lake | |
| — | |
| 0 / Not Applicable | |
| — | |
| — | |
| — | |
| 12178032 | |
| 15243010150000 |
Nearby Schools
| NAME: | DISTRICT: | DISTANCE: | |
|---|---|---|---|
|
Grade School
Laura B Sprague School |
103 | — | |
|
Middle School
Daniel Wright Junior High School |
103 | Not in DB | |
|
High School
Adlai E Stevenson High School |
125 | Not in DB | |
|
Alternate Elementary School
Half Day School |
— | Not in DB | |
Property History
| DATE: | EVENT: | PRICE: | SOURCE: |
|---|---|---|---|
| 10 Mar, 2025 | Sold | $1,300,000 | MRED MLS |
| 12 Feb, 2025 | Under contract | $1,400,000 | MRED MLS |
| 5 Feb, 2025 | Listed for sale | $1,400,000 | MRED MLS |
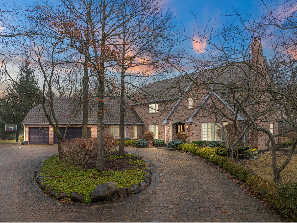
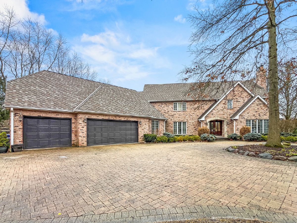
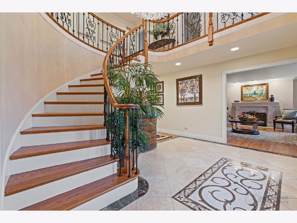
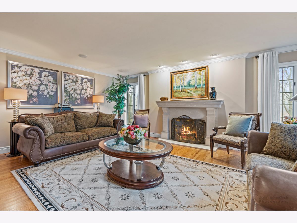
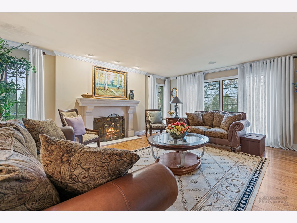
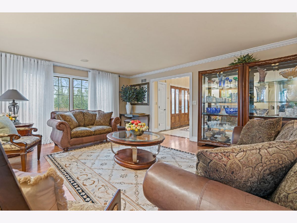
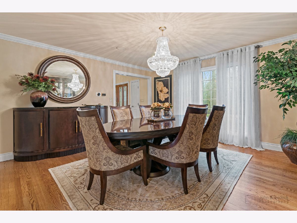
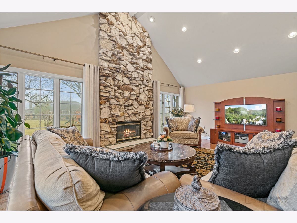
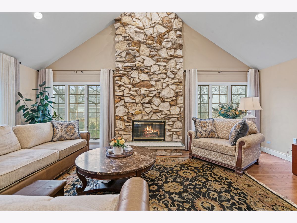
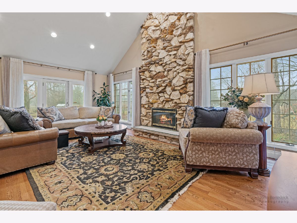
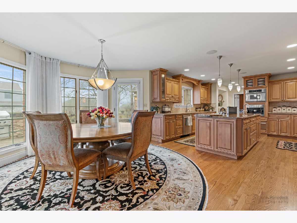
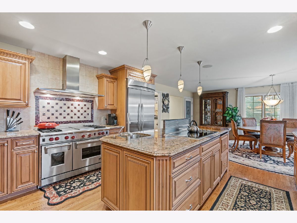
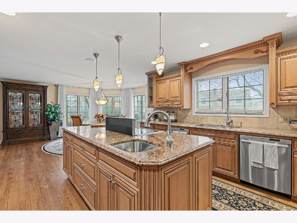
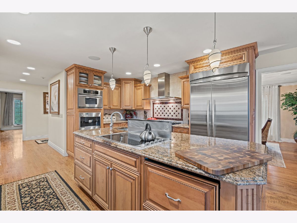
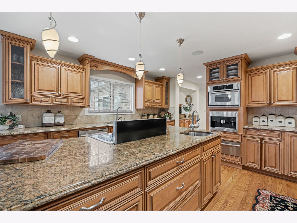
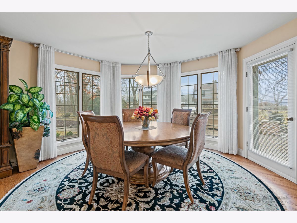
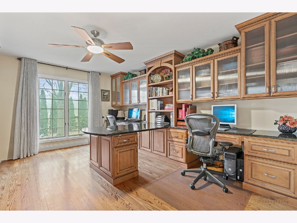
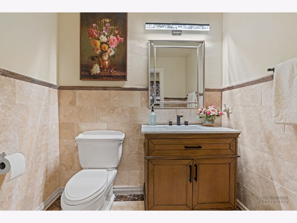
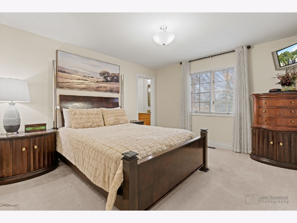
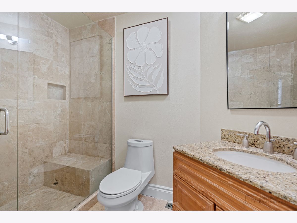
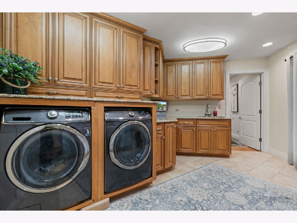
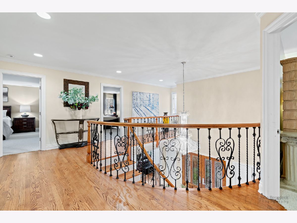
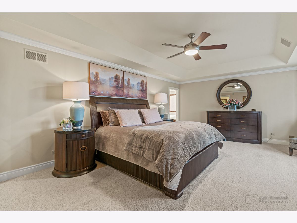
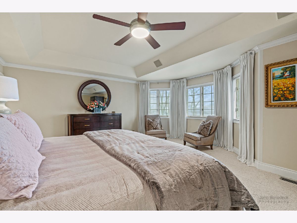
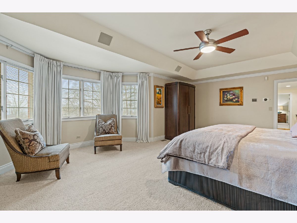
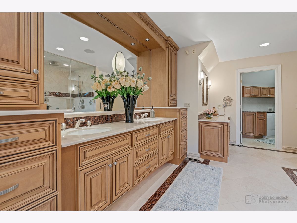
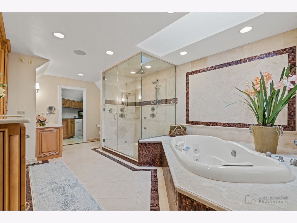
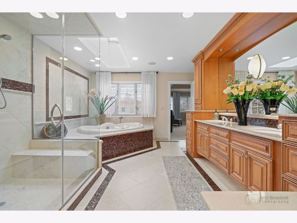
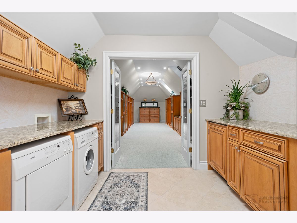
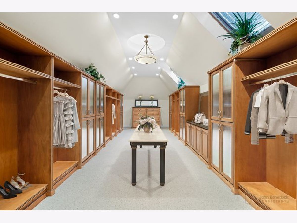
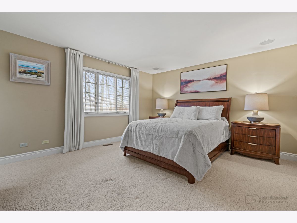
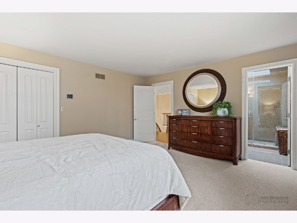
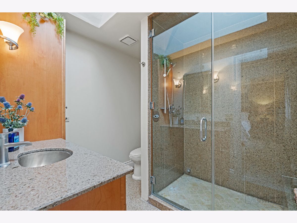
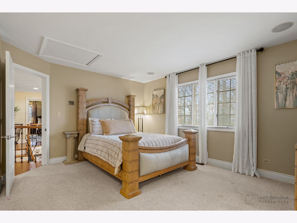
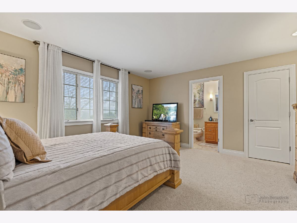
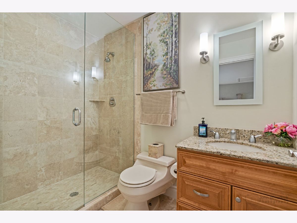
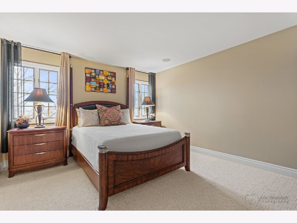
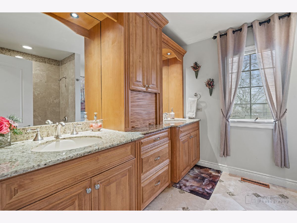
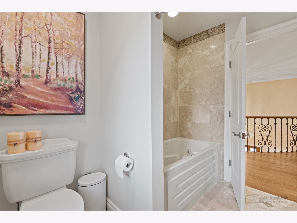
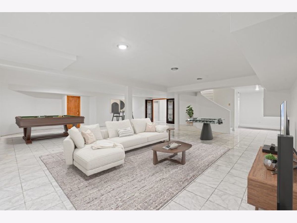
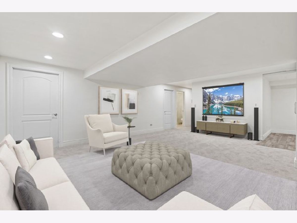
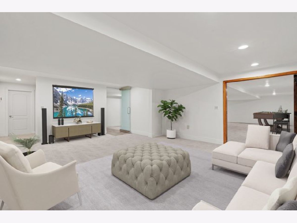
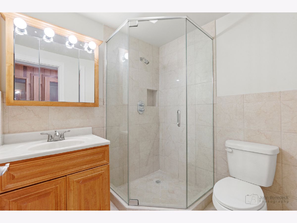
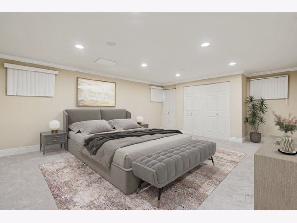
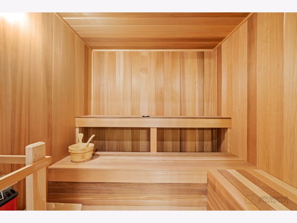
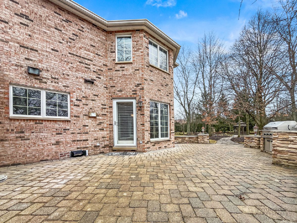
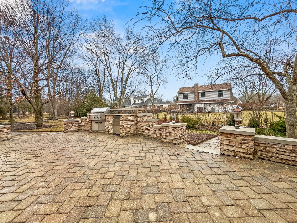
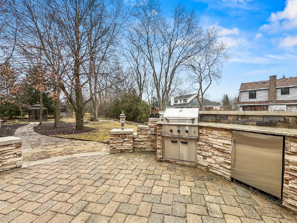
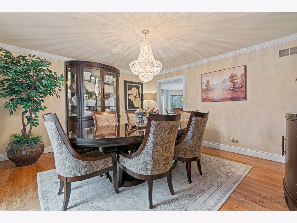
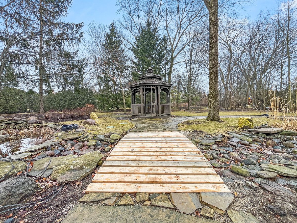
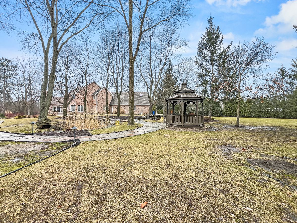
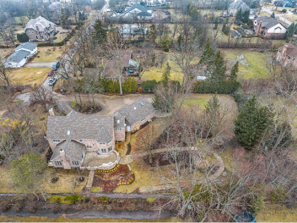
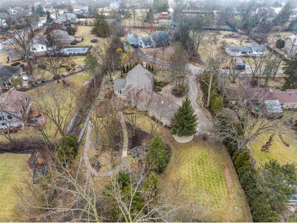
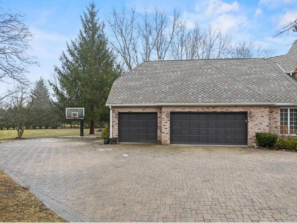
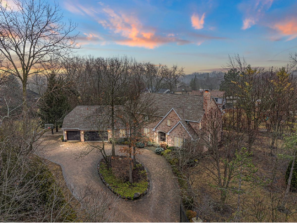
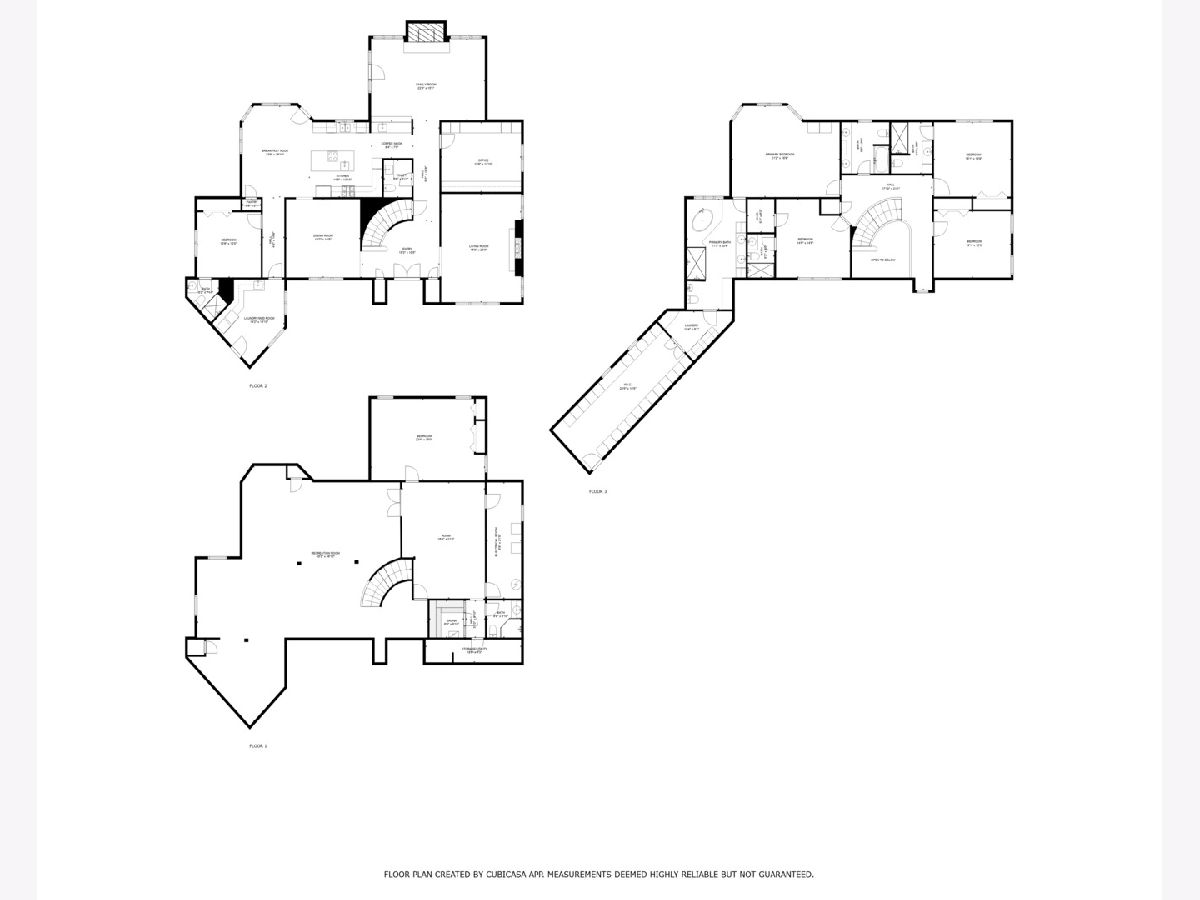
Room Specifics
Total Bedrooms: 5
Bedrooms Above Ground: 5
Bedrooms Below Ground: 0
Dimensions: —
Floor Type: —
Dimensions: —
Floor Type: —
Dimensions: —
Floor Type: —
Dimensions: —
Floor Type: —
Full Bathrooms: 7
Bathroom Amenities: Whirlpool,Separate Shower,Steam Shower,Double Sink,Bidet,European Shower,Full Body Spray Shower,Doub
Bathroom in Basement: 1
Rooms: —
Basement Description: Finished,Egress Window
Other Specifics
| 3 | |
| — | |
| Brick,Circular | |
| — | |
| — | |
| 165X264 | |
| Unfinished | |
| — | |
| — | |
| — | |
| Not in DB | |
| — | |
| — | |
| — | |
| — |
Tax History
| Year | Property Taxes |
|---|---|
| 2025 | $26,375 |
Contact Agent
Nearby Sold Comparables
Contact Agent
Listing Provided By
Redfin Corporation

