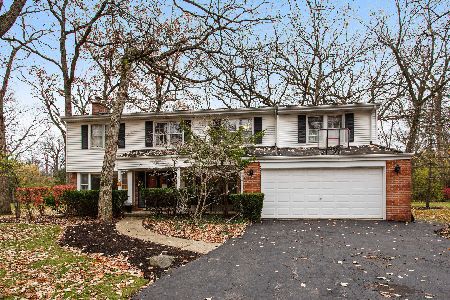18 Fox Trail, Lincolnshire, Illinois 60069
$701,000
|
Sold
|
|
| Status: | Closed |
| Sqft: | 2,363 |
| Cost/Sqft: | $275 |
| Beds: | 4 |
| Baths: | 3 |
| Year Built: | 1972 |
| Property Taxes: | $15,171 |
| Days On Market: | 1403 |
| Lot Size: | 0,48 |
Description
Perfectly nestled on a .48-acre cul-de-sac lot with lush landscaping and mature trees. The brick paver walkway leads the way into this stunning home. Through the front door, you are greeted by the large foyer and remarkably kept oak hardwood flooring; offering the perfect place to greet guests as they arrive. Front and center is the formal living room that leads way into the family room which is accented by a stunning floor-to-ceiling brick fireplace, beautiful hardwood flooring, and a slider to the Unilock paver patio. Envision nights spent out here with loved ones relaxing looking up at the night sky; enjoy the privacy offered by the lush landscaping. Sip on your favorite drink as you watch the kids play in the yard or just revel in quiet time alone. Back inside the pass-through window to the kitchen ensures the chef of the home won't be left out of the conversation as the night goes on. The heart of the home, the kitchen is where new memories and recipes will be made. Featuring ample cabinet space, new (2021) HI-Mac's countertops, quality appliances including a Whirlpool refrigerator (2016), GE range/double oven (2018), Whirlpool microwave (2016), and a Bosch dishwasher (2016). Find yourself sipping on your morning coffee while you appreciate the views and the natural light provided by the large window. Pull up a seat here or at the breakfast bar for a quick bite to eat or find these are great spaces for the kids to do homework. Right off the kitchen is the formal dining room, offering an ideal place to host that next dinner party - start planning! Ready to unwind for the night? Head to the expansive main bedroom showcasing a private bath with dual sinks, and a standing shower. Three additional bedrooms all with generous closet space and fitted with closet organizers, a second full bath with extra-long dual sink vanity and a tub/shower combo, and a laundry/mudroom complete this level. Adding more living space is the finished basement; finished to perfection to include a large rec area and a third full bath. The possibilities are endless down here; use as a media room, exercise room, or just a place for the kids to get away and play. Award-winning school district! Close to shopping, restaurants, and more! This is a must-see!
Property Specifics
| Single Family | |
| — | |
| — | |
| 1972 | |
| — | |
| — | |
| No | |
| 0.48 |
| Lake | |
| — | |
| 0 / Not Applicable | |
| — | |
| — | |
| — | |
| 11357412 | |
| 15243040090000 |
Nearby Schools
| NAME: | DISTRICT: | DISTANCE: | |
|---|---|---|---|
|
Grade School
Laura B Sprague School |
103 | — | |
|
Middle School
Daniel Wright Junior High School |
103 | Not in DB | |
|
High School
Adlai E Stevenson High School |
125 | Not in DB | |
Property History
| DATE: | EVENT: | PRICE: | SOURCE: |
|---|---|---|---|
| 13 May, 2022 | Sold | $701,000 | MRED MLS |
| 30 Mar, 2022 | Under contract | $650,000 | MRED MLS |
| 25 Mar, 2022 | Listed for sale | $650,000 | MRED MLS |




















































Room Specifics
Total Bedrooms: 4
Bedrooms Above Ground: 4
Bedrooms Below Ground: 0
Dimensions: —
Floor Type: —
Dimensions: —
Floor Type: —
Dimensions: —
Floor Type: —
Full Bathrooms: 3
Bathroom Amenities: Double Sink
Bathroom in Basement: 1
Rooms: —
Basement Description: Partially Finished,Crawl,Rec/Family Area,Storage Space
Other Specifics
| 2 | |
| — | |
| Asphalt | |
| — | |
| — | |
| 62X236X189X156 | |
| — | |
| — | |
| — | |
| — | |
| Not in DB | |
| — | |
| — | |
| — | |
| — |
Tax History
| Year | Property Taxes |
|---|---|
| 2022 | $15,171 |
Contact Agent
Nearby Similar Homes
Nearby Sold Comparables
Contact Agent
Listing Provided By
RE/MAX Suburban







