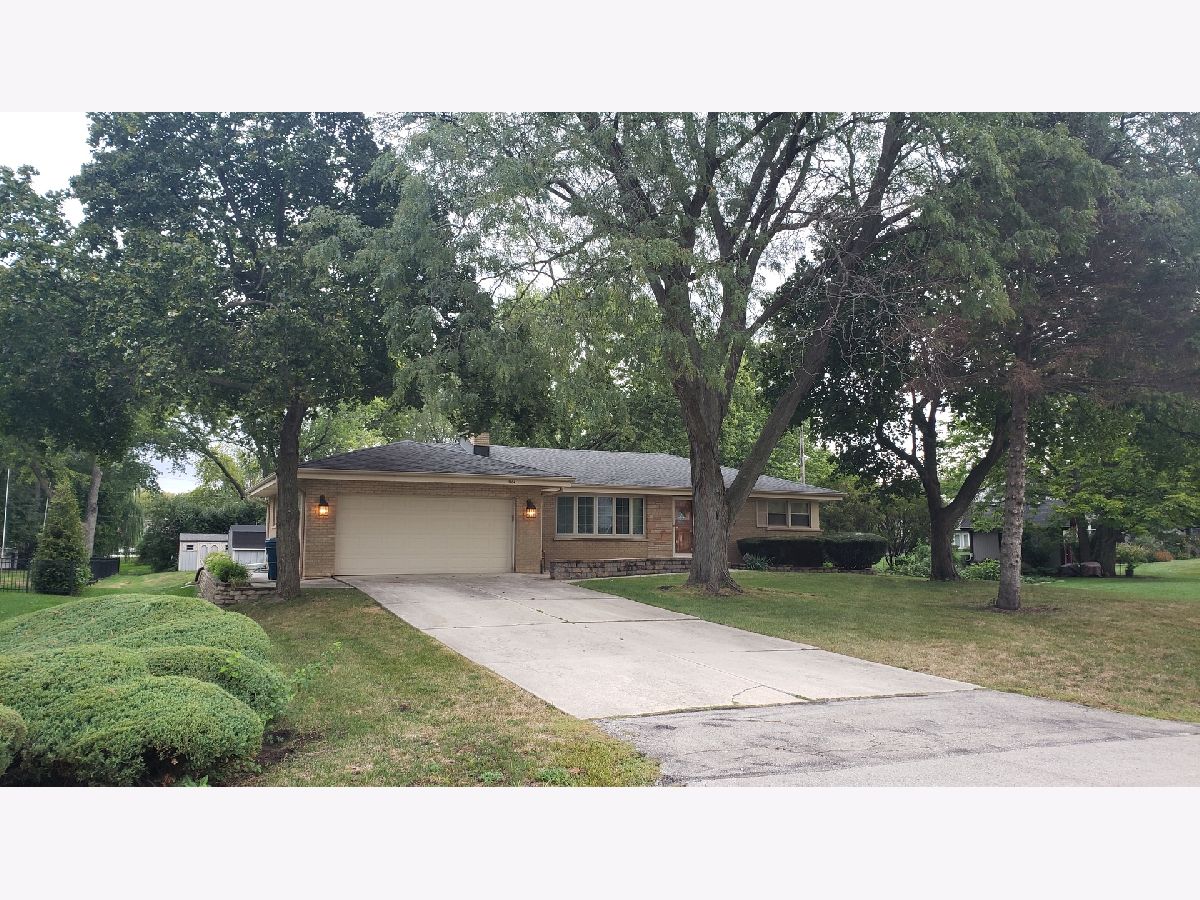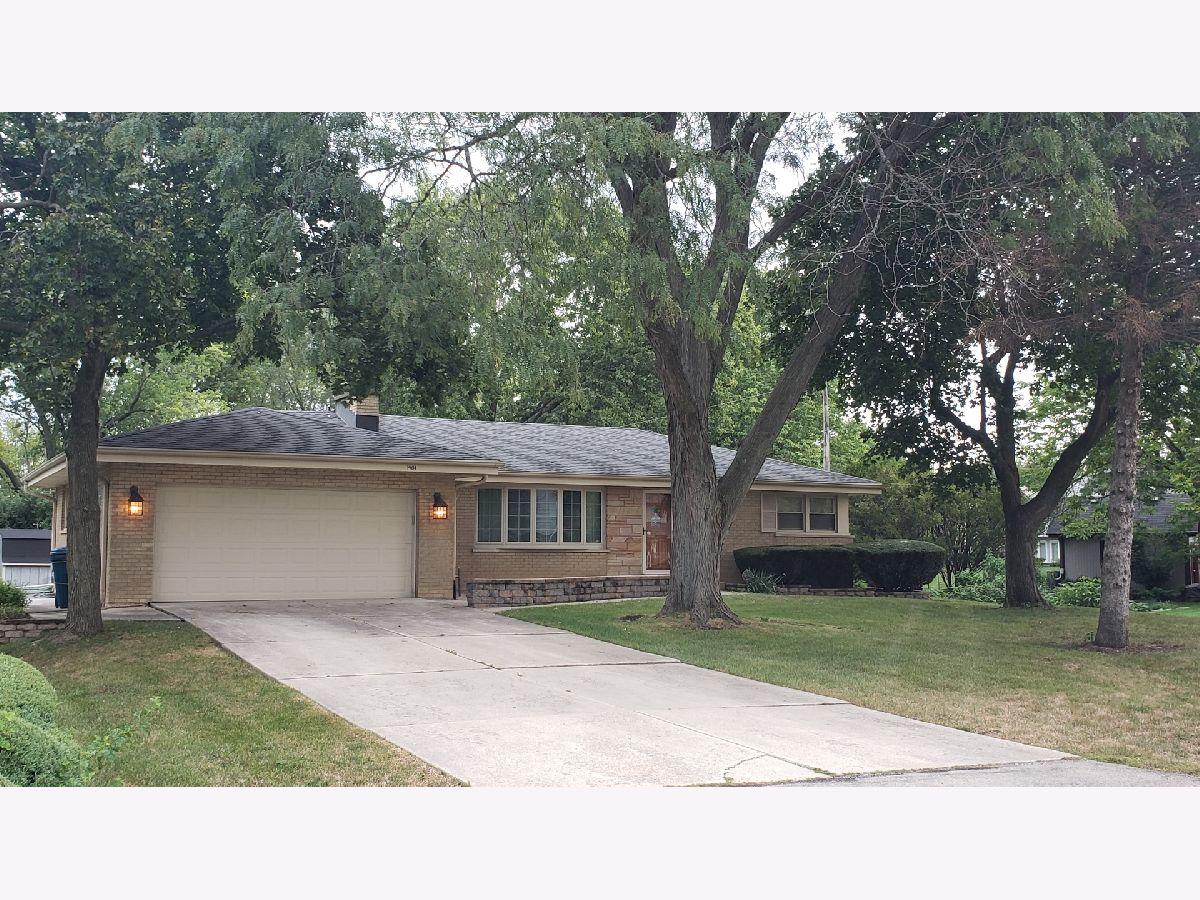1904 60th Street, La Grange Highlands, Illinois 60525
$387,000
|
Sold
|
|
| Status: | Closed |
| Sqft: | 1,335 |
| Cost/Sqft: | $319 |
| Beds: | 3 |
| Baths: | 3 |
| Year Built: | 1963 |
| Property Taxes: | $6,654 |
| Days On Market: | 1582 |
| Lot Size: | 0,49 |
Description
Sprawling brick ranch with stone accents and paver brick front patio on 105' x 200' deep lot in La Grange Highlands. Three bedrooms, two full baths and main floor powder room. Sun drenched living room with fireplace and picture window overlooking the front yard. Large kitchen open to dining room area and expansive first floor family room with vaulted ceiling and second fireplace. Finish basement with tons of closet space, rec room, laundry room, second full bathroom, office and craft room. Property is conveyed "as-is".
Property Specifics
| Single Family | |
| — | |
| Ranch | |
| 1963 | |
| Partial | |
| RANCH | |
| No | |
| 0.49 |
| Cook | |
| — | |
| 0 / Not Applicable | |
| None | |
| Public | |
| Public Sewer | |
| 11227016 | |
| 18173040120000 |
Nearby Schools
| NAME: | DISTRICT: | DISTANCE: | |
|---|---|---|---|
|
Grade School
Highlands Elementary School |
106 | — | |
|
Middle School
Highlands Middle School |
106 | Not in DB | |
|
High School
Lyons Twp High School |
204 | Not in DB | |
Property History
| DATE: | EVENT: | PRICE: | SOURCE: |
|---|---|---|---|
| 26 Oct, 2021 | Sold | $387,000 | MRED MLS |
| 12 Oct, 2021 | Under contract | $425,700 | MRED MLS |
| 20 Sep, 2021 | Listed for sale | $425,700 | MRED MLS |


Room Specifics
Total Bedrooms: 3
Bedrooms Above Ground: 3
Bedrooms Below Ground: 0
Dimensions: —
Floor Type: Hardwood
Dimensions: —
Floor Type: Hardwood
Full Bathrooms: 3
Bathroom Amenities: —
Bathroom in Basement: 1
Rooms: Foyer,Office,Recreation Room,Sewing Room,Storage,Utility Room-Lower Level
Basement Description: Finished
Other Specifics
| 2 | |
| — | |
| Concrete | |
| Deck, Patio | |
| Mature Trees | |
| 105.7 X 210 X 105 X200 | |
| Unfinished | |
| None | |
| Vaulted/Cathedral Ceilings, Hardwood Floors, First Floor Bedroom, First Floor Full Bath, Beamed Ceilings, Open Floorplan, Some Carpeting | |
| Range, Microwave, Dishwasher, Refrigerator, Washer, Dryer, Disposal | |
| Not in DB | |
| Street Paved | |
| — | |
| — | |
| Gas Log |
Tax History
| Year | Property Taxes |
|---|---|
| 2021 | $6,654 |
Contact Agent
Nearby Similar Homes
Nearby Sold Comparables
Contact Agent
Listing Provided By
Compass








