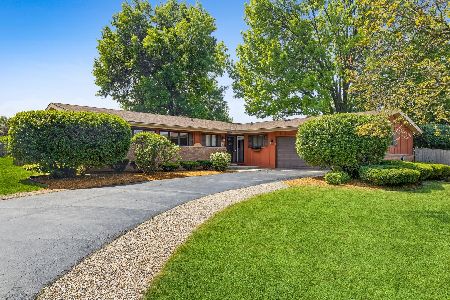7905 Howard Avenue, La Grange, Illinois 60525
$401,541
|
Sold
|
|
| Status: | Closed |
| Sqft: | 2,253 |
| Cost/Sqft: | $186 |
| Beds: | 4 |
| Baths: | 4 |
| Year Built: | 1956 |
| Property Taxes: | $8,625 |
| Days On Market: | 2552 |
| Lot Size: | 0,46 |
Description
Picture perfect, expanded Cape Cod on a nearly 1/2 acre corner lot replete with updates and ideal for entertaining! The oversized deck with built-in seating & ample yard space provide a versatile setting that could be used for relaxing, recreation, gardening (self-watering flowerbeds), or hosting large gatherings. Plenty of parking with the 4 car tandem garage & extended driveway that can easily accommodate 10 vehicles. 2nd story addition in 2008; newer roof, siding, windows, exterior doors, & furnace. Coated cedar Tahoe Slipfence (2016); newer master bath with radiant heat & steam shower (2012), & remodeled kitchen/bathrooms. Other features include hardwood flooring, wood-burning fireplace, 2.5 baths on the main level + 1 full bath upstairs, & two spacious 2nd floor bedrooms w/vaulted ceilings. Highly rated Plesantdale & LT schools. Easy access to highways & commuter train; moments from Edgewood Valley CC, Walker Recreation Center, Flagg Creek Golf Course, & Burr Ridge Village Center.
Property Specifics
| Single Family | |
| — | |
| Cape Cod | |
| 1956 | |
| None | |
| — | |
| No | |
| 0.46 |
| Cook | |
| — | |
| 0 / Not Applicable | |
| None | |
| Lake Michigan | |
| Septic-Private | |
| 10256301 | |
| 18321050010000 |
Nearby Schools
| NAME: | DISTRICT: | DISTANCE: | |
|---|---|---|---|
|
Grade School
Pleasantdale Elementary School |
107 | — | |
|
Middle School
Pleasantdale Middle School |
107 | Not in DB | |
|
High School
Lyons Twp High School |
204 | Not in DB | |
Property History
| DATE: | EVENT: | PRICE: | SOURCE: |
|---|---|---|---|
| 22 Apr, 2019 | Sold | $401,541 | MRED MLS |
| 9 Mar, 2019 | Under contract | $419,999 | MRED MLS |
| — | Last price change | $424,999 | MRED MLS |
| 24 Jan, 2019 | Listed for sale | $424,999 | MRED MLS |
Room Specifics
Total Bedrooms: 4
Bedrooms Above Ground: 4
Bedrooms Below Ground: 0
Dimensions: —
Floor Type: Hardwood
Dimensions: —
Floor Type: Carpet
Dimensions: —
Floor Type: Carpet
Full Bathrooms: 4
Bathroom Amenities: Whirlpool,Separate Shower,Steam Shower,Soaking Tub
Bathroom in Basement: 0
Rooms: Walk In Closet,Deck,Sun Room
Basement Description: Crawl
Other Specifics
| 4 | |
| — | |
| Concrete | |
| Deck | |
| Corner Lot,Fenced Yard | |
| 81X173X100X200 | |
| — | |
| Full | |
| Vaulted/Cathedral Ceilings, Hardwood Floors, Heated Floors, First Floor Bedroom, First Floor Laundry, First Floor Full Bath | |
| Range, Microwave, Dishwasher, Refrigerator, Washer, Dryer, Disposal | |
| Not in DB | |
| Street Paved | |
| — | |
| — | |
| Wood Burning |
Tax History
| Year | Property Taxes |
|---|---|
| 2019 | $8,625 |
Contact Agent
Nearby Similar Homes
Nearby Sold Comparables
Contact Agent
Listing Provided By
Smothers Realty Group









