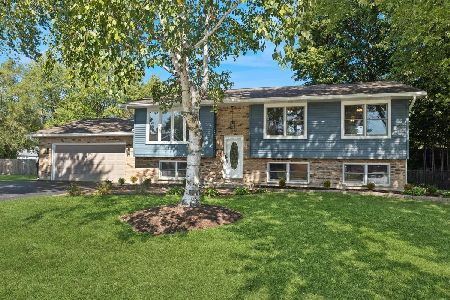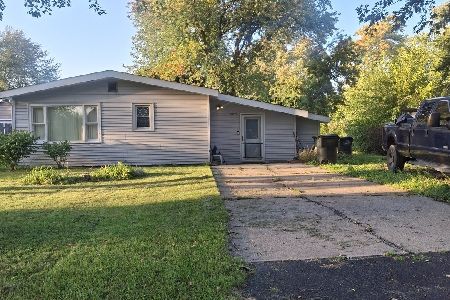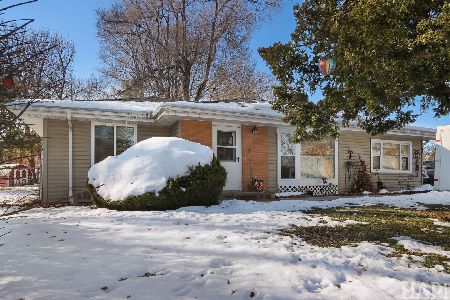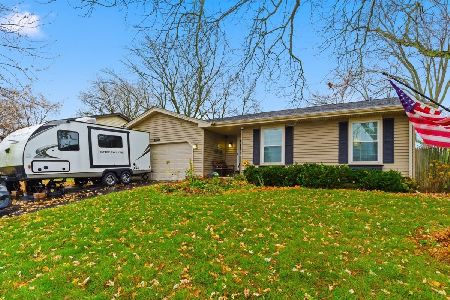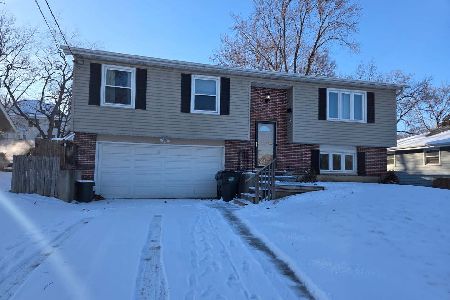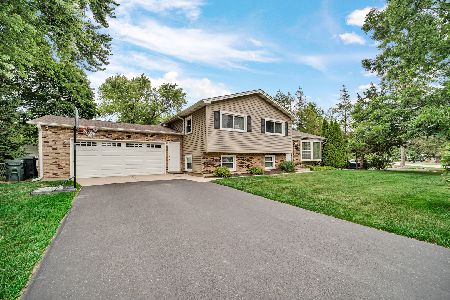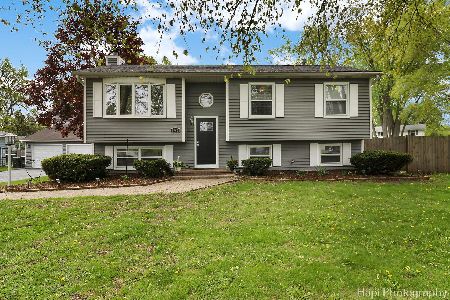1904 Burr Oak Lane, Lindenhurst, Illinois 60046
$178,000
|
Sold
|
|
| Status: | Closed |
| Sqft: | 1,632 |
| Cost/Sqft: | $113 |
| Beds: | 3 |
| Baths: | 2 |
| Year Built: | 1975 |
| Property Taxes: | $5,068 |
| Days On Market: | 3656 |
| Lot Size: | 0,00 |
Description
Spacious 3 Bed 2 Bath split level with finished lower level family room, office space and sub basement, Recently updated kitchen with fresh paint, new counters, newer appliances. Living room with Large Bay Window. Separate Dining Area with sliders to stylish brick paver patio and large fenced in back yard. Roof less than 5 years, Windows less than 2 years, Garage Door Opener less than 2 years. AC/Furnace 8yrs. Oversized 2 car garage. Worry Free with a Home Warranty to boot!! Close to shopping, medical facilities and just 6 miles to I94.
Property Specifics
| Single Family | |
| — | |
| Quad Level | |
| 1975 | |
| English | |
| SPLIT LEVEL | |
| No | |
| — |
| Lake | |
| Venetian Village | |
| 0 / Not Applicable | |
| None | |
| Public | |
| Public Sewer | |
| 09123020 | |
| 06021060110000 |
Nearby Schools
| NAME: | DISTRICT: | DISTANCE: | |
|---|---|---|---|
|
Grade School
B J Hooper Elementary School |
41 | — | |
|
Middle School
Peter J Palombi School |
41 | Not in DB | |
|
High School
Lakes Community High School |
117 | Not in DB | |
Property History
| DATE: | EVENT: | PRICE: | SOURCE: |
|---|---|---|---|
| 25 May, 2010 | Sold | $148,000 | MRED MLS |
| 15 Mar, 2010 | Under contract | $152,000 | MRED MLS |
| — | Last price change | $163,900 | MRED MLS |
| 25 Sep, 2009 | Listed for sale | $172,500 | MRED MLS |
| 4 Apr, 2016 | Sold | $178,000 | MRED MLS |
| 5 Feb, 2016 | Under contract | $185,000 | MRED MLS |
| 24 Jan, 2016 | Listed for sale | $185,000 | MRED MLS |
| 3 Sep, 2025 | Sold | $362,500 | MRED MLS |
| 24 Jul, 2025 | Under contract | $350,000 | MRED MLS |
| 16 Jul, 2025 | Listed for sale | $350,000 | MRED MLS |
Room Specifics
Total Bedrooms: 3
Bedrooms Above Ground: 3
Bedrooms Below Ground: 0
Dimensions: —
Floor Type: Carpet
Dimensions: —
Floor Type: Carpet
Full Bathrooms: 2
Bathroom Amenities: —
Bathroom in Basement: 1
Rooms: Den
Basement Description: Finished,Unfinished,Sub-Basement,Exterior Access
Other Specifics
| 2 | |
| Concrete Perimeter | |
| Asphalt | |
| Brick Paver Patio | |
| Fenced Yard | |
| 22X92X143X70X101 | |
| — | |
| None | |
| — | |
| Range, Dishwasher, Refrigerator, Washer, Dryer, Disposal | |
| Not in DB | |
| Street Paved | |
| — | |
| — | |
| — |
Tax History
| Year | Property Taxes |
|---|---|
| 2010 | $4,926 |
| 2016 | $5,068 |
| 2025 | $7,625 |
Contact Agent
Nearby Similar Homes
Nearby Sold Comparables
Contact Agent
Listing Provided By
RE/MAX Showcase

