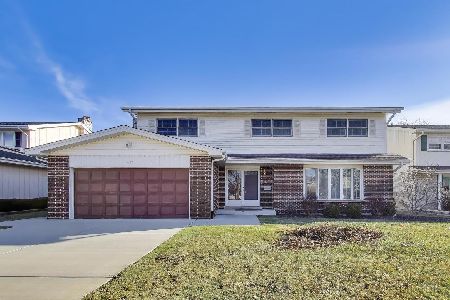1904 Connie Lane, Mount Prospect, Illinois 60056
$385,000
|
Sold
|
|
| Status: | Closed |
| Sqft: | 1,107 |
| Cost/Sqft: | $343 |
| Beds: | 3 |
| Baths: | 2 |
| Year Built: | 1957 |
| Property Taxes: | $7,062 |
| Days On Market: | 1595 |
| Lot Size: | 0,28 |
Description
Welcome home to this wonderfully updated and maintained brick ranch in ideal area. Owners have meticulously updated this home with care. Beautiful high end kitchen rarely found in this price point includes shaker custom cabinets, high end stainless appliances with counter depth fridge, cooktop, oven and vent hood. Granite countertops and large island with ample seating area. Large living room with awesome bay window is open to kitchen. Beautiful hardwood floors throughout the first floor. Dual Pane windows. Ample sized bedrooms. Remodeled bathroom rounds out the first floor. Full finished basement with 4th bedroom and full bathrooms is great for guests. Large rec room professionally drywalled and tiled throughout. Nice sized workroom with full sized laundry. Spacious and private backyard with pergola, brick paver patio, rod iron fence with gate. One of the biggest lots in the neighborhood. Close to downtown Mount Prospect and train station. Award winning schools Westbrook School for Young Learners, Fairview, Lincoln Junior High and Prospect High School. This home will not disappoint.
Property Specifics
| Single Family | |
| — | |
| Ranch | |
| 1957 | |
| Full | |
| — | |
| No | |
| 0.28 |
| Cook | |
| — | |
| — / Not Applicable | |
| None | |
| Lake Michigan | |
| Public Sewer | |
| 11199367 | |
| 08102040050000 |
Nearby Schools
| NAME: | DISTRICT: | DISTANCE: | |
|---|---|---|---|
|
Grade School
Fairview Elementary School |
57 | — | |
|
Middle School
Lincoln Junior High School |
57 | Not in DB | |
|
High School
Prospect High School |
214 | Not in DB | |
|
Alternate Elementary School
Westbrook School For Young Learn |
— | Not in DB | |
Property History
| DATE: | EVENT: | PRICE: | SOURCE: |
|---|---|---|---|
| 29 Oct, 2021 | Sold | $385,000 | MRED MLS |
| 26 Sep, 2021 | Under contract | $379,900 | MRED MLS |
| 22 Sep, 2021 | Listed for sale | $379,900 | MRED MLS |
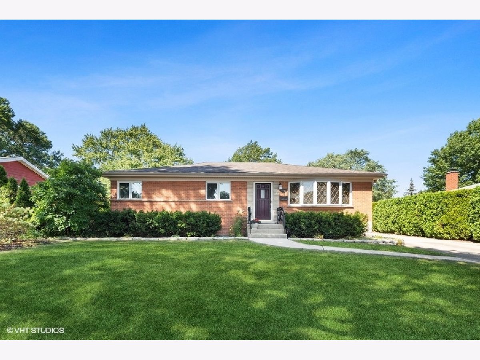
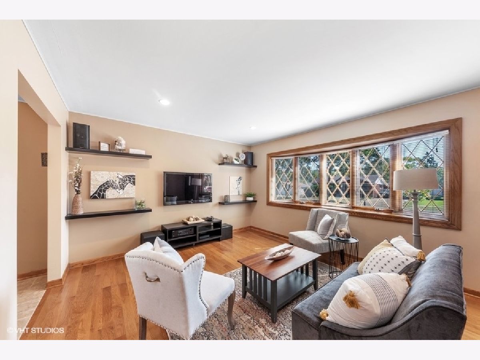
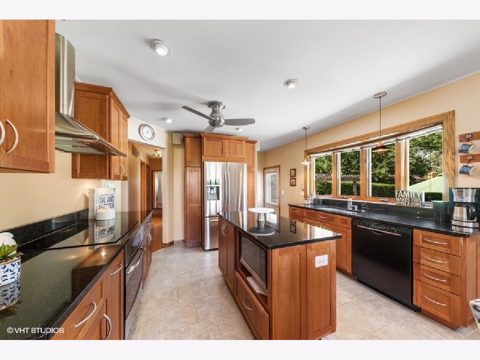
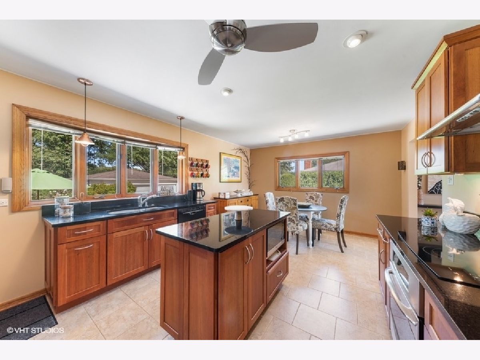
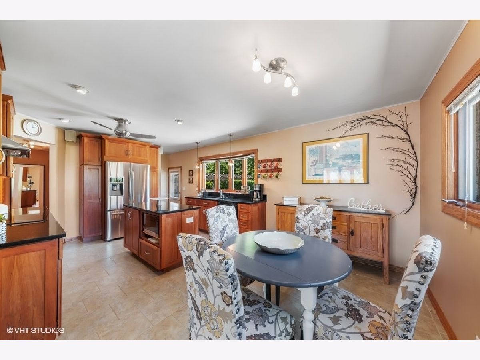
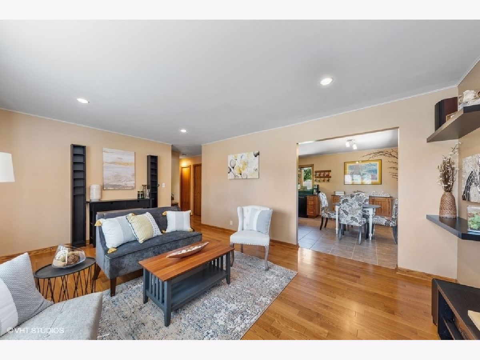
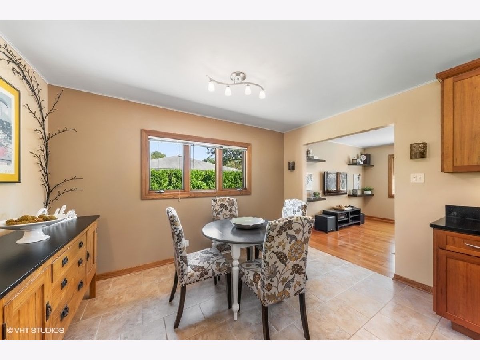
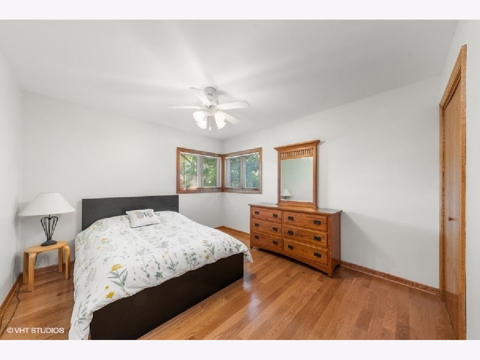
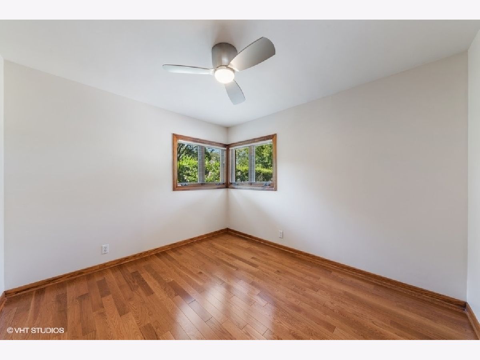
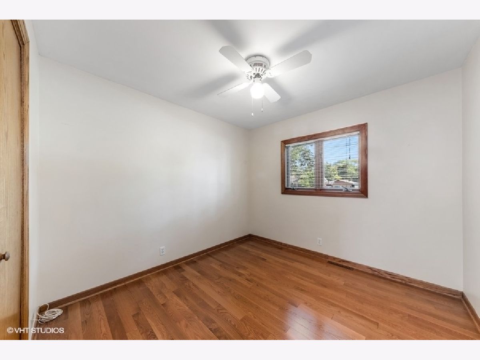
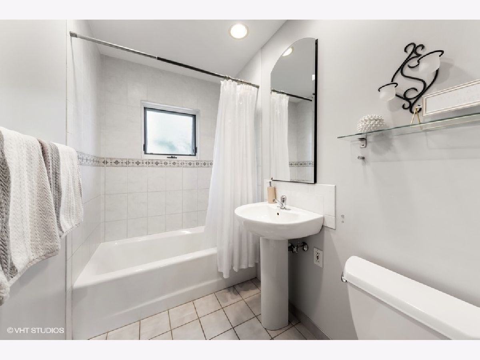
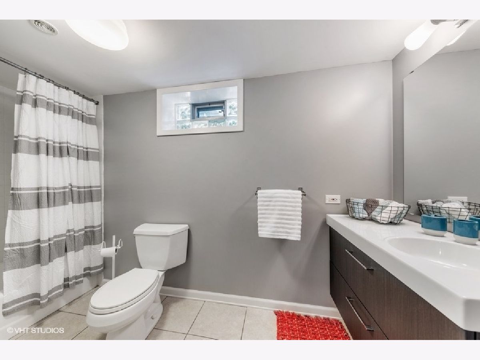
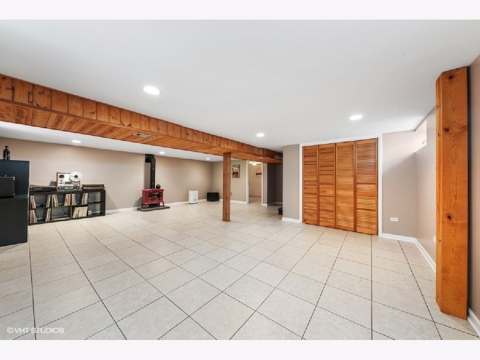
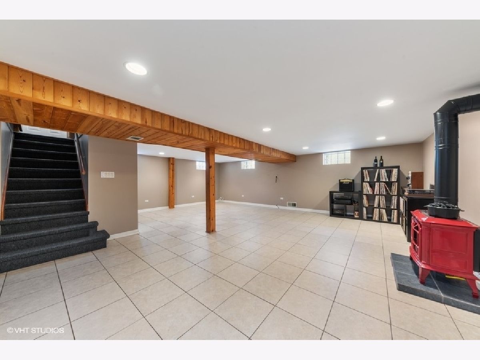
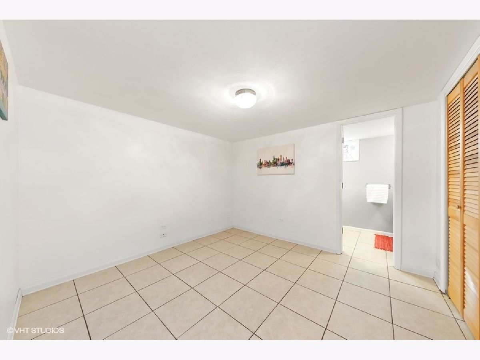
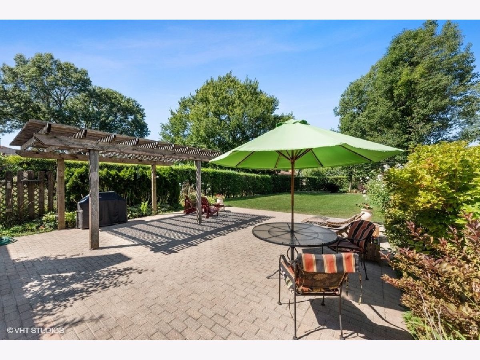
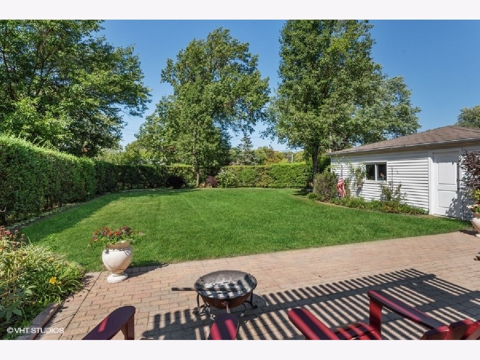
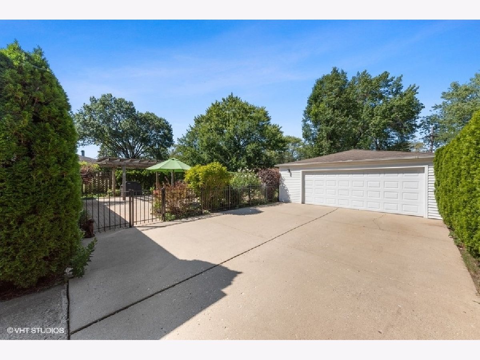
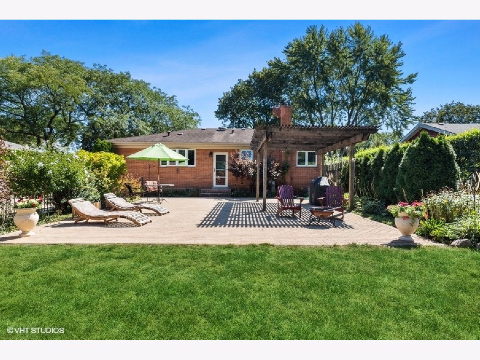
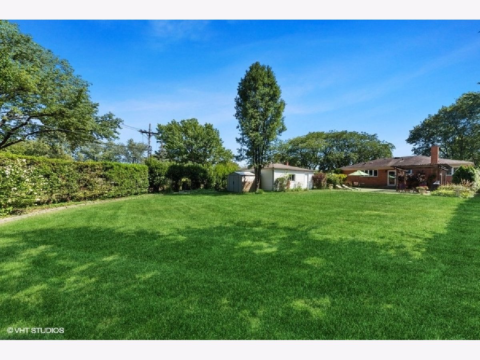
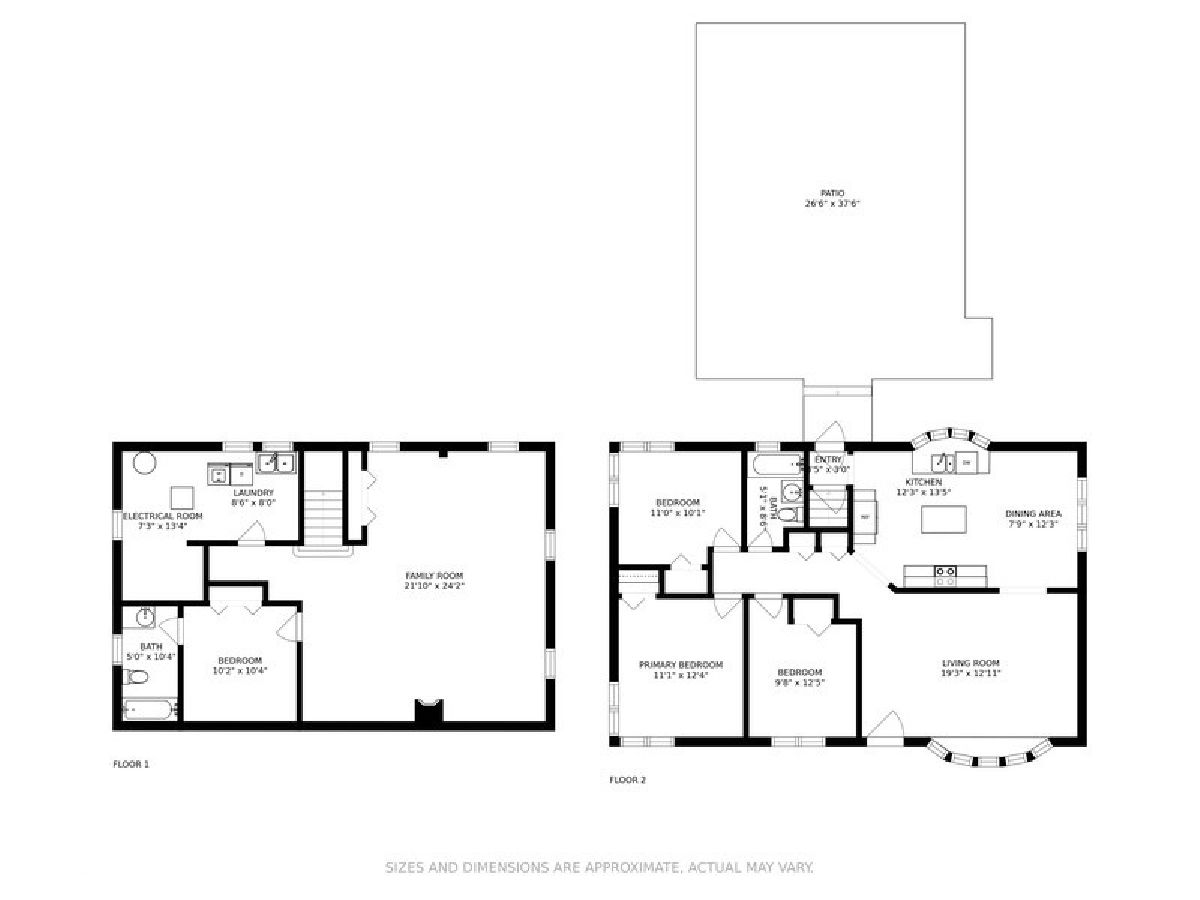
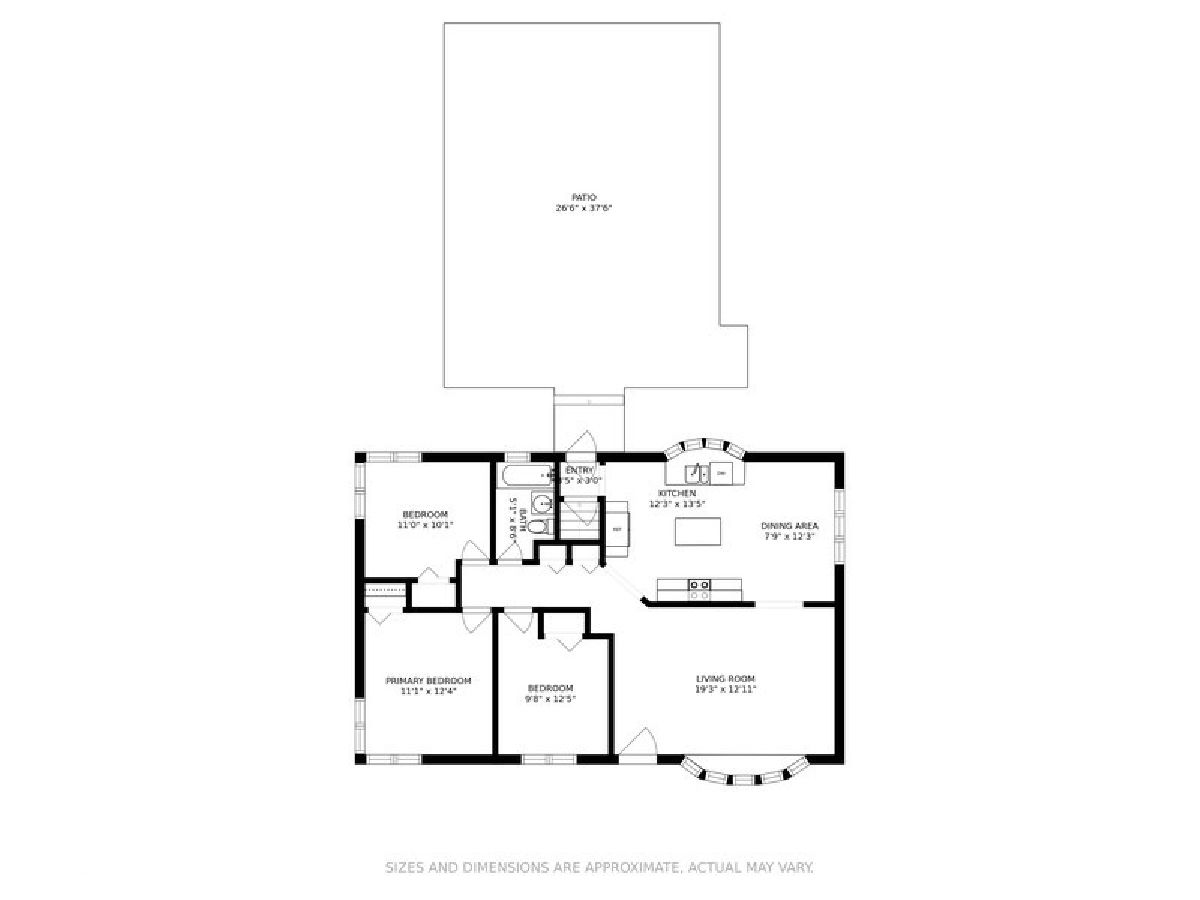
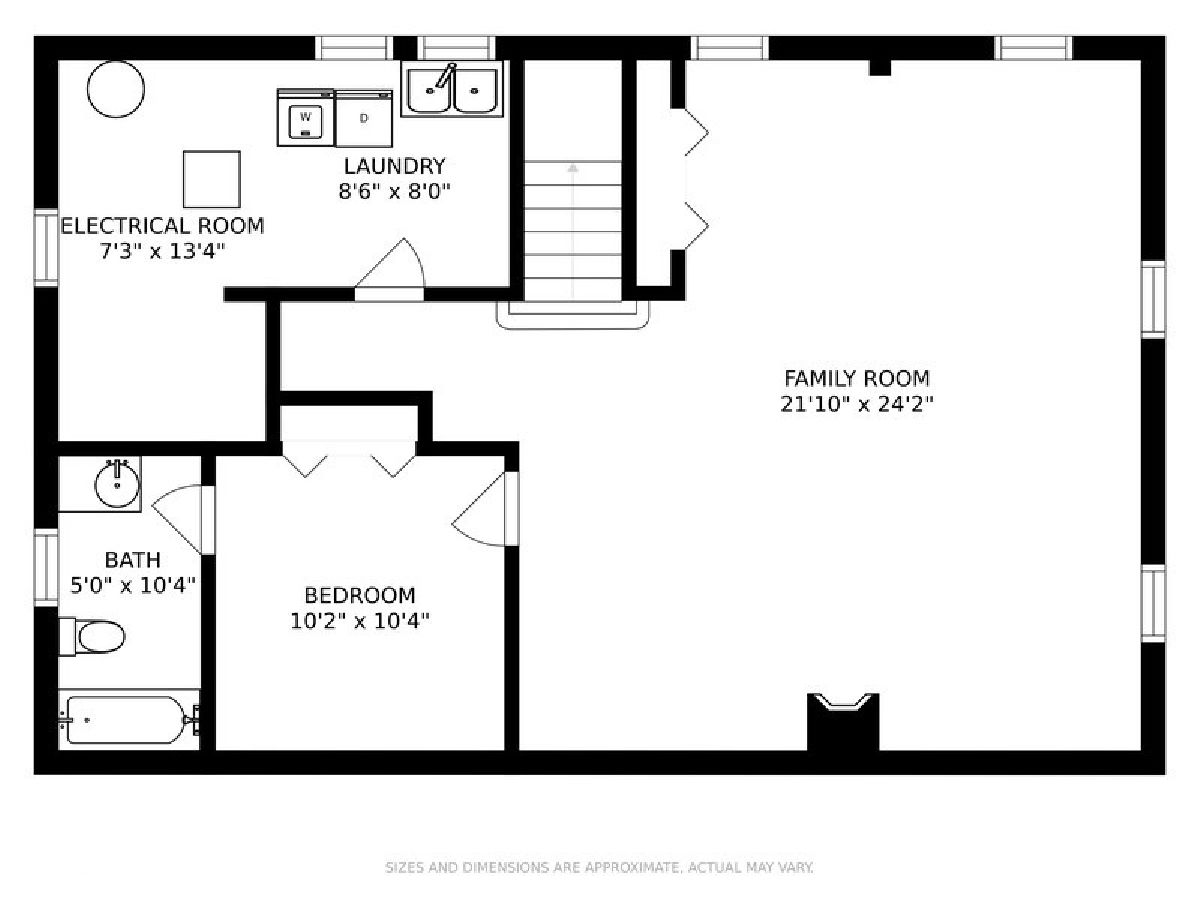
Room Specifics
Total Bedrooms: 4
Bedrooms Above Ground: 3
Bedrooms Below Ground: 1
Dimensions: —
Floor Type: Hardwood
Dimensions: —
Floor Type: Hardwood
Dimensions: —
Floor Type: Ceramic Tile
Full Bathrooms: 2
Bathroom Amenities: —
Bathroom in Basement: 1
Rooms: No additional rooms
Basement Description: Finished
Other Specifics
| 2.5 | |
| — | |
| Concrete | |
| Patio, Brick Paver Patio, Storms/Screens | |
| Fenced Yard,Irregular Lot,Sidewalks | |
| 158X70X151X45X53 | |
| — | |
| — | |
| Hardwood Floors, First Floor Bedroom, First Floor Full Bath, Built-in Features, Open Floorplan, Some Window Treatmnt, Granite Counters | |
| Range, Microwave, Dishwasher, High End Refrigerator, Washer, Dryer, Disposal, Stainless Steel Appliance(s), Cooktop, Range Hood, Range Hood | |
| Not in DB | |
| Park, Curbs, Sidewalks, Street Paved | |
| — | |
| — | |
| Gas Log |
Tax History
| Year | Property Taxes |
|---|---|
| 2021 | $7,062 |
Contact Agent
Nearby Similar Homes
Nearby Sold Comparables
Contact Agent
Listing Provided By
Berkshire Hathaway HomeServices Starck Real Estate


