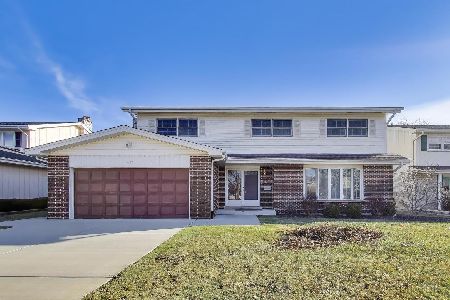1903 Connie Lane, Mount Prospect, Illinois 60056
$283,000
|
Sold
|
|
| Status: | Closed |
| Sqft: | 1,317 |
| Cost/Sqft: | $227 |
| Beds: | 3 |
| Baths: | 2 |
| Year Built: | 1957 |
| Property Taxes: | $7,199 |
| Days On Market: | 2672 |
| Lot Size: | 0,23 |
Description
Charming home in the sought after Fairview, Lincoln (Dist 57) & Prospect (Dist 214). This solid built and well maintained 3+1 bed, 2 bath home is tucked in a pristine neighborhood. There are a few things you may want to make your own but the wood floors, neutral and fresh paint through-out with new tile flooring in the kitchen and in the basement allow you to start planning the fun stuff. There is a family room towards the back of the house, extra living space not generally found in these 1950 area homes. The bedroom with new flooring in the basement is great for an office or extra bedroom. The yard is mature and mostly fenced with a nice patio and wide concrete drive. The two 1/2 car garage and shed offer a lot of room for storage. The house is well positioned in the middle of the block and close to shopping, schools, transportation and Parks.
Property Specifics
| Single Family | |
| — | |
| Ranch | |
| 1957 | |
| Full | |
| — | |
| No | |
| 0.23 |
| Cook | |
| — | |
| 0 / Not Applicable | |
| None | |
| Public | |
| Public Sewer | |
| 10109086 | |
| 08102070120000 |
Nearby Schools
| NAME: | DISTRICT: | DISTANCE: | |
|---|---|---|---|
|
Grade School
Fairview Elementary School |
57 | — | |
|
Middle School
Lincoln Junior High School |
57 | Not in DB | |
|
High School
Prospect High School |
214 | Not in DB | |
Property History
| DATE: | EVENT: | PRICE: | SOURCE: |
|---|---|---|---|
| 12 Jan, 2010 | Sold | $222,000 | MRED MLS |
| 11 Dec, 2010 | Under contract | $248,500 | MRED MLS |
| 28 Oct, 2010 | Listed for sale | $248,500 | MRED MLS |
| 22 Mar, 2018 | Under contract | $0 | MRED MLS |
| 15 Mar, 2018 | Listed for sale | $0 | MRED MLS |
| 19 Nov, 2018 | Sold | $283,000 | MRED MLS |
| 26 Oct, 2018 | Under contract | $299,000 | MRED MLS |
| 11 Oct, 2018 | Listed for sale | $299,000 | MRED MLS |
Room Specifics
Total Bedrooms: 3
Bedrooms Above Ground: 3
Bedrooms Below Ground: 0
Dimensions: —
Floor Type: Hardwood
Dimensions: —
Floor Type: Hardwood
Full Bathrooms: 2
Bathroom Amenities: —
Bathroom in Basement: 1
Rooms: Office,Recreation Room
Basement Description: Partially Finished
Other Specifics
| 2.5 | |
| — | |
| Concrete | |
| — | |
| — | |
| 73X137X72X136 | |
| — | |
| None | |
| — | |
| Range, Microwave, Dishwasher, Refrigerator, Washer, Dryer | |
| Not in DB | |
| Sidewalks, Street Lights, Street Paved | |
| — | |
| — | |
| — |
Tax History
| Year | Property Taxes |
|---|---|
| 2010 | $4,896 |
| 2018 | $7,199 |
Contact Agent
Nearby Similar Homes
Nearby Sold Comparables
Contact Agent
Listing Provided By
Berkshire Hathaway HomeServices KoenigRubloff










