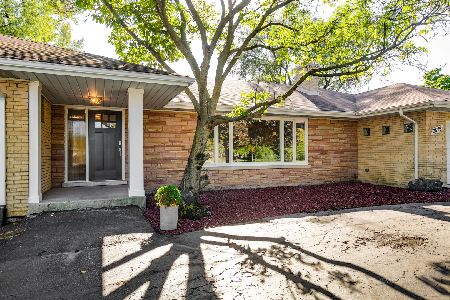1904 Deercrest Lane, Northbrook, Illinois 60062
$735,000
|
Sold
|
|
| Status: | Closed |
| Sqft: | 3,124 |
| Cost/Sqft: | $243 |
| Beds: | 5 |
| Baths: | 4 |
| Year Built: | 1992 |
| Property Taxes: | $13,232 |
| Days On Market: | 1944 |
| Lot Size: | 0,29 |
Description
Sleek clean lines define this fabulous 3,100+ contemporary colonial with main floor bedroom/office, newer kitchen, full finished lower level with 6th bedroom/full bath and 3 car garage! And ideally located on lovely street filled with up-scale, like-sized custom homes! Step into the gracious foyer with attractive turned staircase and striking angular windows and on to the elegant living/2nd family room or to the formal dining room both with beautiful hardwood flooring. Gourmet cooks will love the remodeled kitchen that boasts top stainless steel appliances such as Wolf and SubZero, breakfast bar, a walk-in pantry, a convenient planning center and granite counters/backsplash throughout. The roomy eating area overlooks and opens to the expansive cedar deck perfect for grilling and relaxing alike. Nearby is the spacious family room that features an inviting floor-to-ceiling brick fireplace and has glass doors leading out to the XL deck and lush, private backyard. Four large bedrooms are located on the 2nd level; the 5th bedroom/office is located on the main level and a 6th bedroom/exercise room is located in the lower level with a full bath steps away. The romantic master suite, with ample room for a large sitting area, has 'his and hers' walk in closets and a luxurious bath with dramatic skylit vaulted ceilings, jacuzzi, shower, separate vanities and make-up area. The fully finished lower level is ready to go for more fun and play. There are rec and games areas and a wet bar along with a full bath, bedroom, big laundry room and storage, too. A mud room is conveniently located right off the 3 car attached garage. Recent improvements include: brand new ('20) carpeting throughout, hot water heater ('17), sump pump and battery ('18), 1st layer roof ('11), high-energy furnace ('10) with electronic air cleaner & humidifier and central air ('16) compressor and the home has been freshly painted inside and out. Truly a wonderful home both inside and out! And ready for immediate occupancy, too! A GEM!
Property Specifics
| Single Family | |
| — | |
| Contemporary | |
| 1992 | |
| Full | |
| CONTEMPORARY COLONIAL | |
| No | |
| 0.29 |
| Cook | |
| — | |
| — / Not Applicable | |
| None | |
| Lake Michigan | |
| Public Sewer | |
| 10923278 | |
| 04171000450000 |
Nearby Schools
| NAME: | DISTRICT: | DISTANCE: | |
|---|---|---|---|
|
Grade School
Henry Winkelman Elementary Schoo |
31 | — | |
|
Middle School
Field School |
31 | Not in DB | |
|
High School
Glenbrook North High School |
225 | Not in DB | |
Property History
| DATE: | EVENT: | PRICE: | SOURCE: |
|---|---|---|---|
| 2 Aug, 2007 | Sold | $831,500 | MRED MLS |
| 9 Jul, 2007 | Under contract | $899,000 | MRED MLS |
| 8 Jun, 2007 | Listed for sale | $899,000 | MRED MLS |
| 24 Feb, 2021 | Sold | $735,000 | MRED MLS |
| 20 Jan, 2021 | Under contract | $759,999 | MRED MLS |
| 2 Nov, 2020 | Listed for sale | $759,999 | MRED MLS |
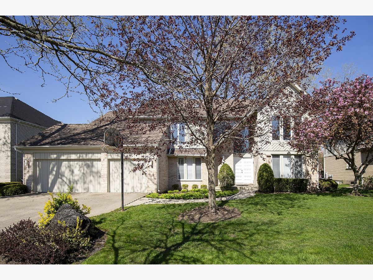
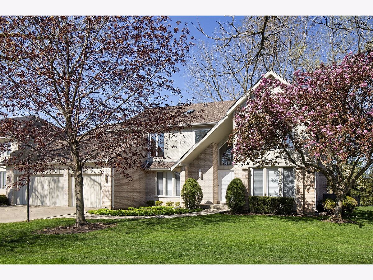
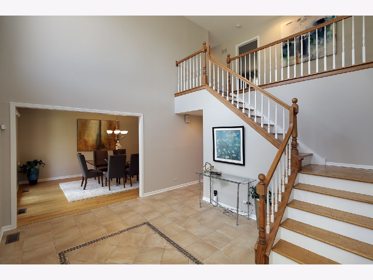
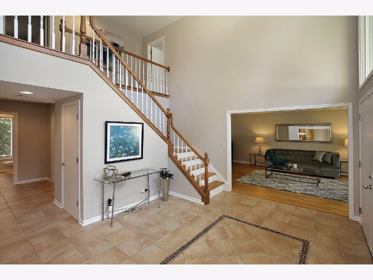
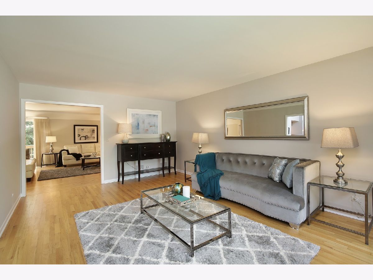
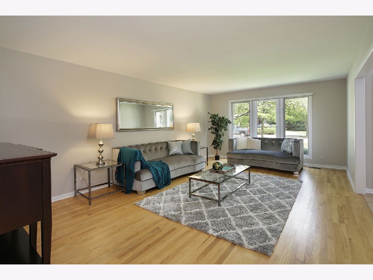
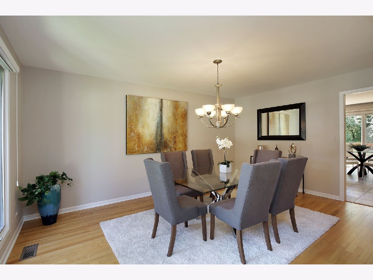
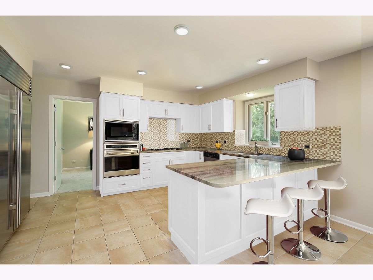
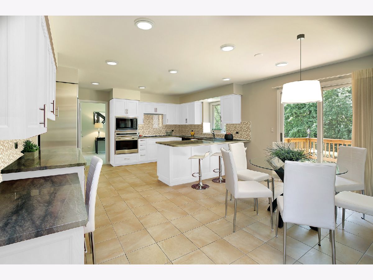
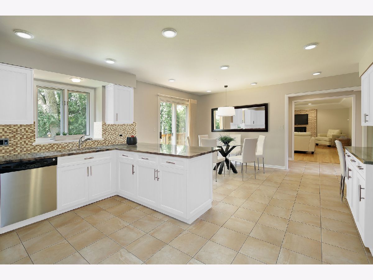
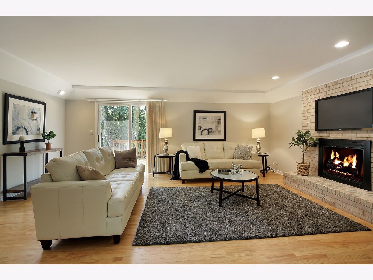
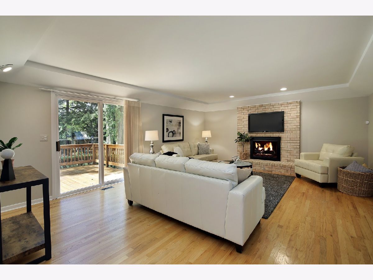
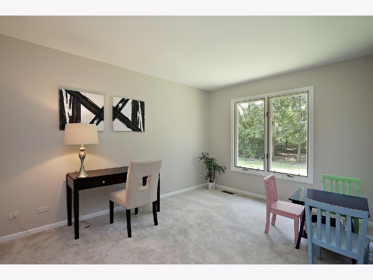
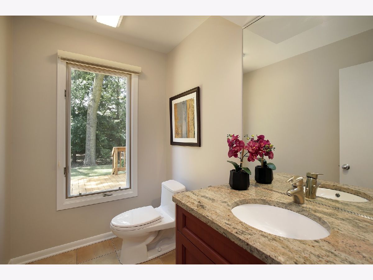
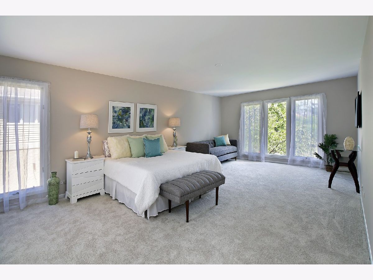
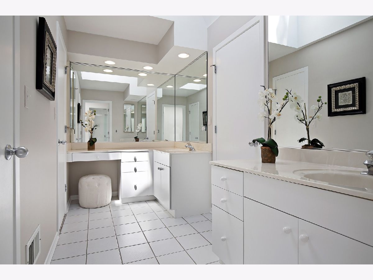
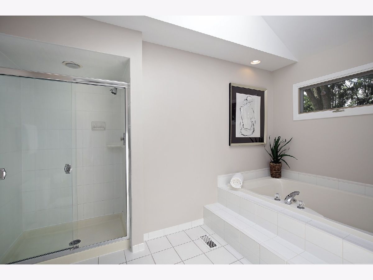
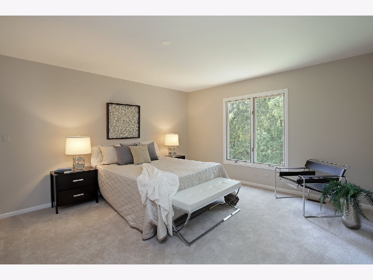
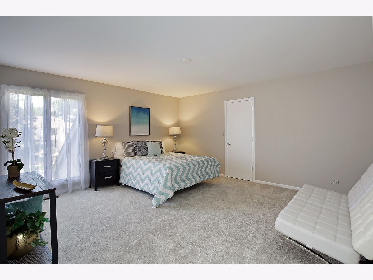
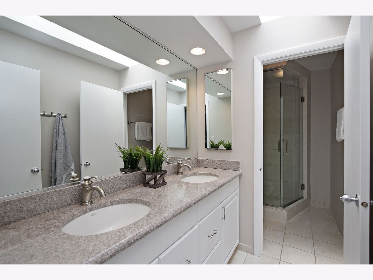
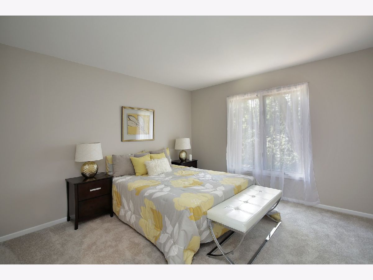
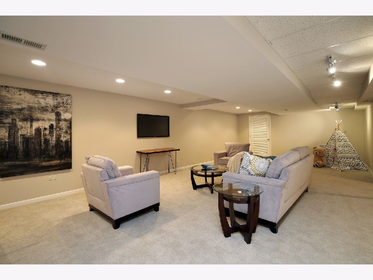
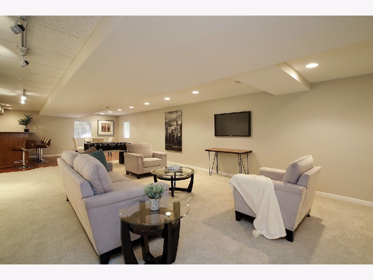
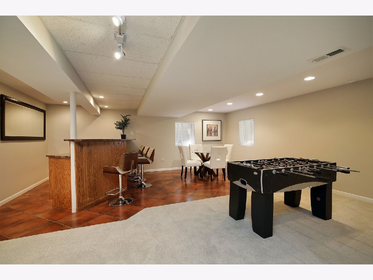
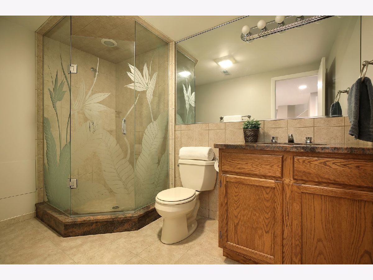
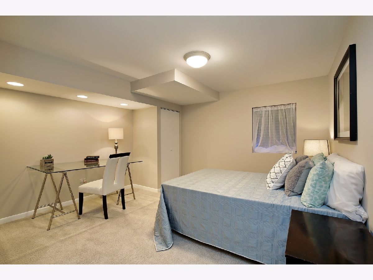
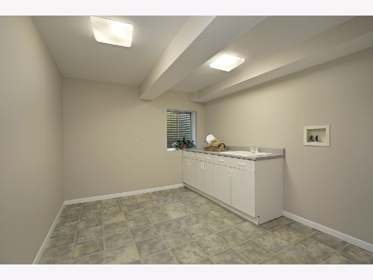
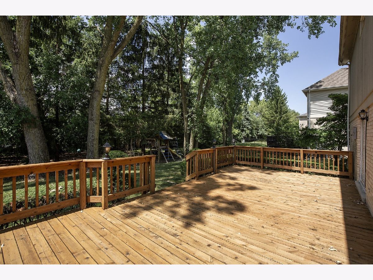
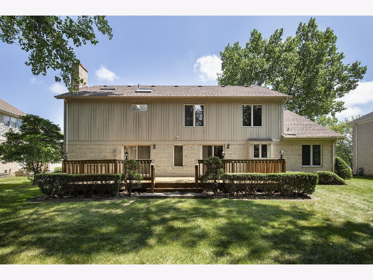
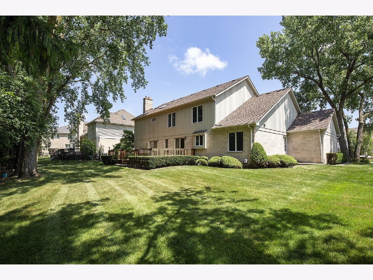
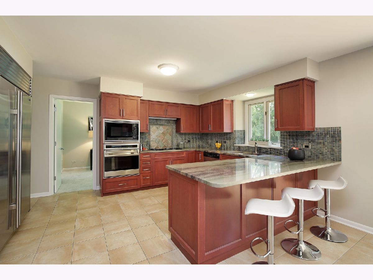
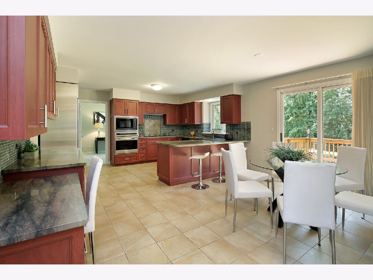
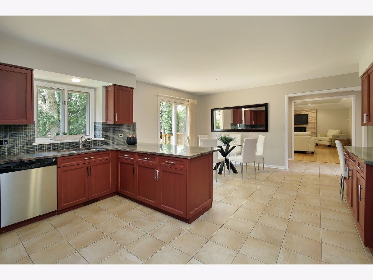
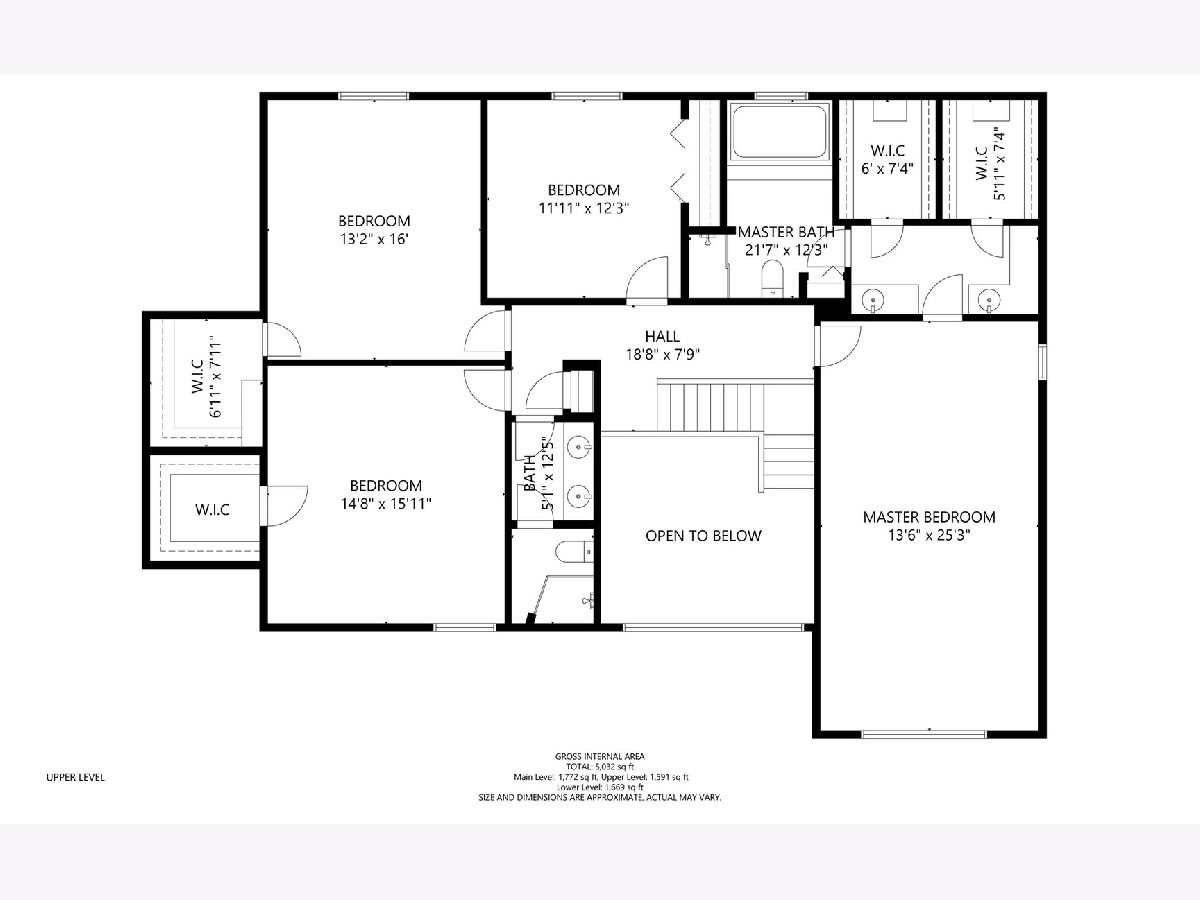
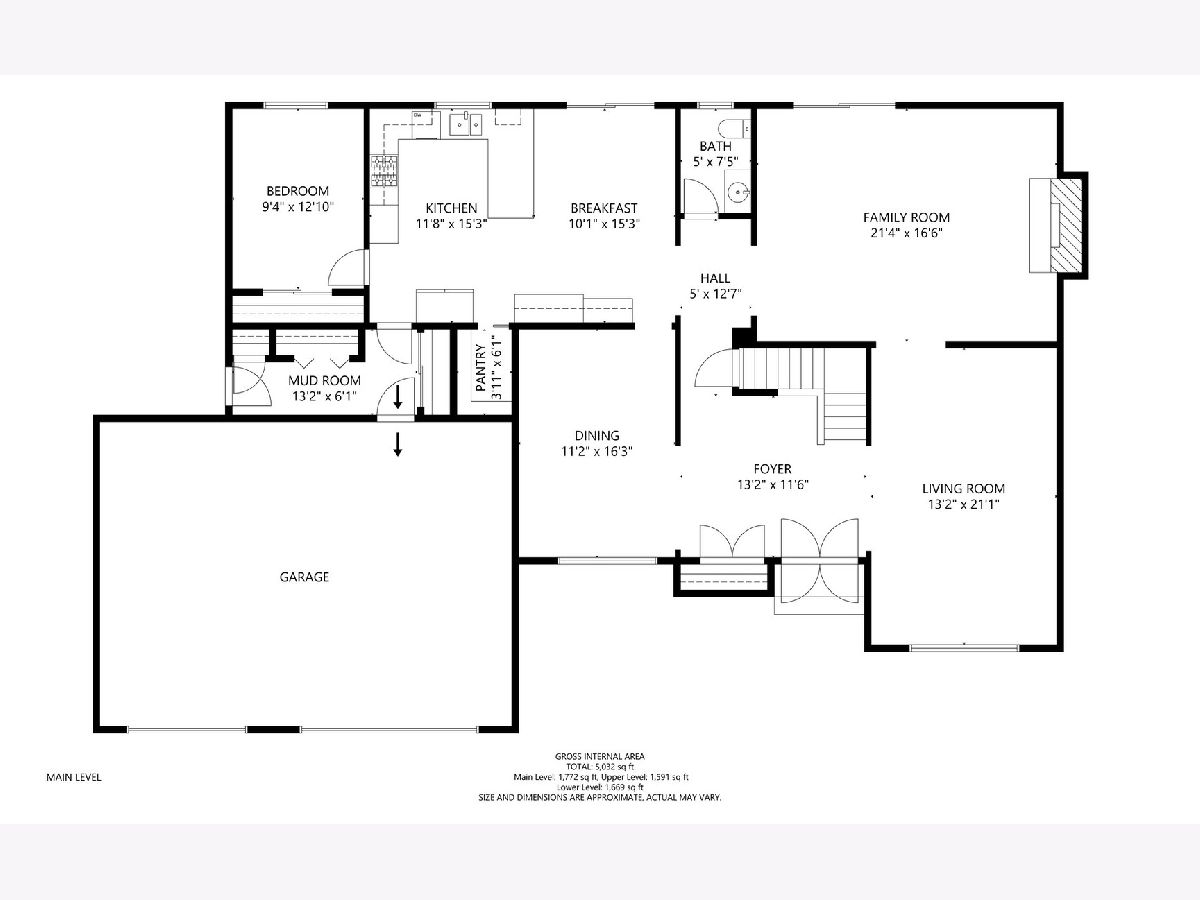
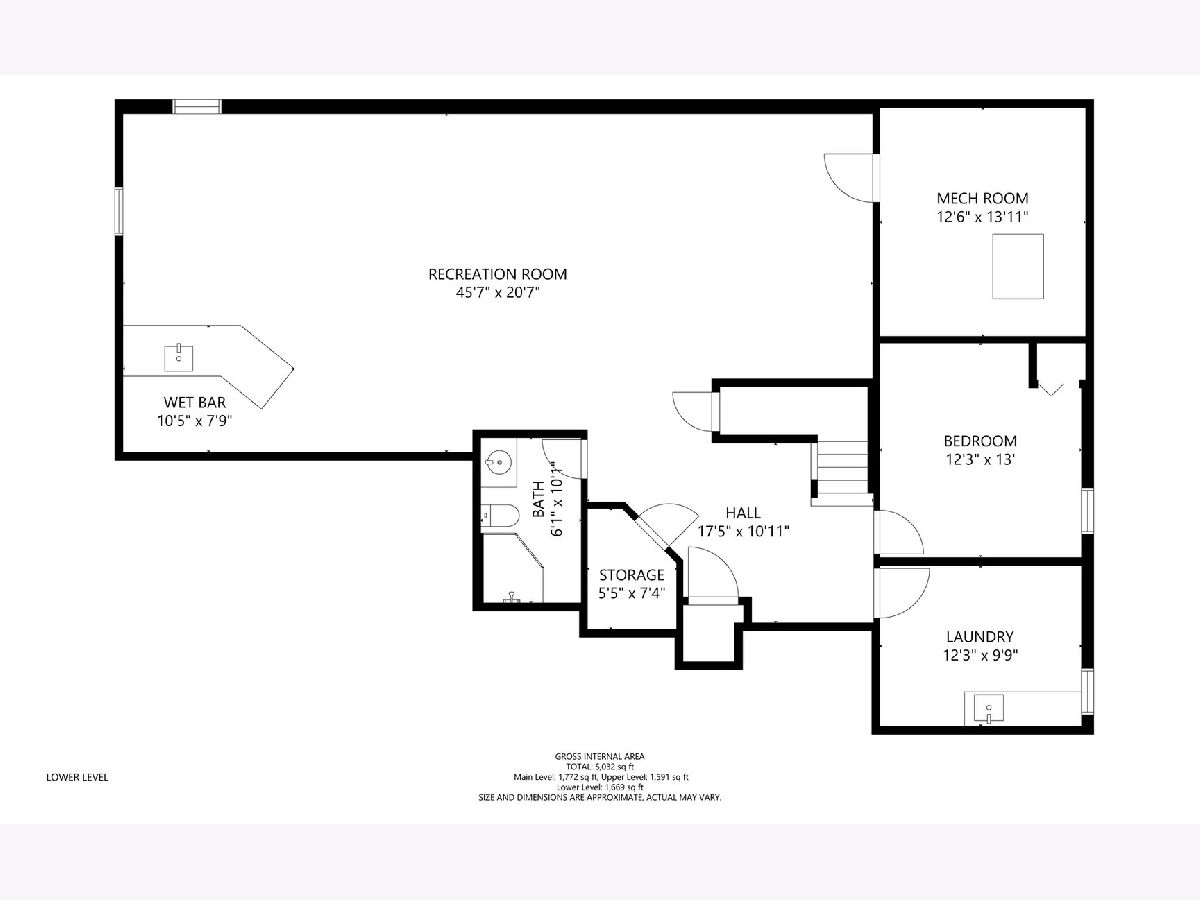
Room Specifics
Total Bedrooms: 6
Bedrooms Above Ground: 5
Bedrooms Below Ground: 1
Dimensions: —
Floor Type: Carpet
Dimensions: —
Floor Type: Carpet
Dimensions: —
Floor Type: Carpet
Dimensions: —
Floor Type: —
Dimensions: —
Floor Type: —
Full Bathrooms: 4
Bathroom Amenities: Whirlpool,Separate Shower,Double Sink
Bathroom in Basement: 1
Rooms: Bedroom 5,Bedroom 6,Eating Area,Foyer,Game Room,Mud Room,Recreation Room,Storage
Basement Description: Finished
Other Specifics
| 3 | |
| Concrete Perimeter | |
| Concrete | |
| Deck | |
| Landscaped | |
| 90 X 139 | |
| — | |
| Full | |
| Hardwood Floors, First Floor Bedroom, First Floor Laundry, Walk-In Closet(s) | |
| Microwave, Dishwasher, High End Refrigerator, Disposal, Cooktop, Range Hood | |
| Not in DB | |
| — | |
| — | |
| — | |
| — |
Tax History
| Year | Property Taxes |
|---|---|
| 2007 | $8,687 |
| 2021 | $13,232 |
Contact Agent
Nearby Similar Homes
Nearby Sold Comparables
Contact Agent
Listing Provided By
@properties




