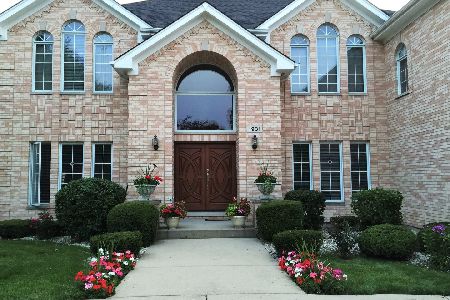1916 Deercrest Lane, Northbrook, Illinois 60062
$800,000
|
Sold
|
|
| Status: | Closed |
| Sqft: | 3,597 |
| Cost/Sqft: | $236 |
| Beds: | 4 |
| Baths: | 4 |
| Year Built: | 1990 |
| Property Taxes: | $10,055 |
| Days On Market: | 6060 |
| Lot Size: | 0,28 |
Description
GORGEOUS CUSTOM W/ CUL-DE-SAC LOCATION & 3CAR GAR FEATURES 2 STRY ENTRY*PALLADIUM WINDOWS*ARCHED WALLS* 2 STRY LR*SKYLITES* SEE-THRU FP LR/FR*HD FLRS 1st FLR*1st FLR OFC W/ CSTM FURN*9FT CLGS*DR W/CRWN MLDGS*GOURMET KIT W/42"CAB*CNTR ISLAND*DBL OVEN*GLASS DRS*MSTR STE W/ HUGE CSTM CLST*LUX SPA BATH W/WHIRPOOL*DUAL VANITIES*SEP SHOWER*CSTM BLINDS*
Property Specifics
| Single Family | |
| — | |
| Colonial | |
| 1990 | |
| Full | |
| CUSTOM | |
| No | |
| 0.28 |
| Cook | |
| — | |
| 0 / Not Applicable | |
| None | |
| Lake Michigan,Public | |
| Public Sewer | |
| 07215011 | |
| 04171000490000 |
Nearby Schools
| NAME: | DISTRICT: | DISTANCE: | |
|---|---|---|---|
|
Grade School
Henry Winkelman Elementary Schoo |
31 | — | |
|
Middle School
Field School |
31 | Not in DB | |
|
High School
Glenbrook North High School |
225 | Not in DB | |
Property History
| DATE: | EVENT: | PRICE: | SOURCE: |
|---|---|---|---|
| 4 Dec, 2009 | Sold | $800,000 | MRED MLS |
| 23 Sep, 2009 | Under contract | $849,000 | MRED MLS |
| — | Last price change | $869,000 | MRED MLS |
| 13 May, 2009 | Listed for sale | $889,000 | MRED MLS |
Room Specifics
Total Bedrooms: 5
Bedrooms Above Ground: 4
Bedrooms Below Ground: 1
Dimensions: —
Floor Type: Carpet
Dimensions: —
Floor Type: Carpet
Dimensions: —
Floor Type: Carpet
Dimensions: —
Floor Type: —
Full Bathrooms: 4
Bathroom Amenities: Whirlpool,Separate Shower,Double Sink
Bathroom in Basement: 1
Rooms: Bedroom 5,Den,Eating Area,Exercise Room,Foyer,Gallery,Office,Other Room,Recreation Room,Utility Room-1st Floor,Walk In Closet
Basement Description: Finished
Other Specifics
| 3 | |
| Concrete Perimeter | |
| Concrete | |
| Patio | |
| Cul-De-Sac,Landscaped | |
| 70X133X70X129 | |
| — | |
| Full | |
| Vaulted/Cathedral Ceilings, Skylight(s) | |
| Double Oven, Range, Microwave, Dishwasher, Refrigerator, Washer, Dryer, Disposal | |
| Not in DB | |
| Sidewalks, Street Lights, Street Paved | |
| — | |
| — | |
| Double Sided, Attached Fireplace Doors/Screen, Gas Log, Gas Starter |
Tax History
| Year | Property Taxes |
|---|---|
| 2009 | $10,055 |
Contact Agent
Nearby Sold Comparables
Contact Agent
Listing Provided By
Coldwell Banker Residential Brokerage





