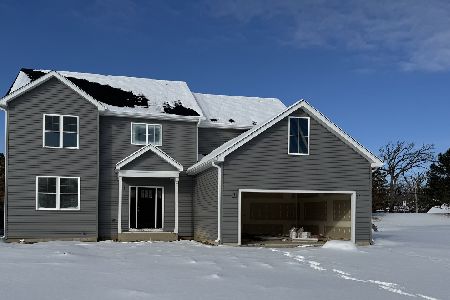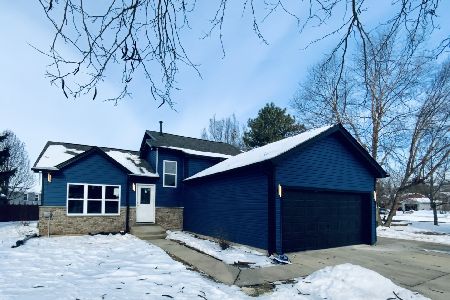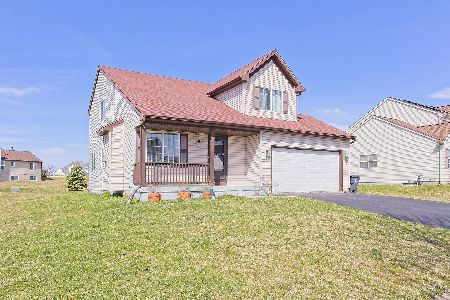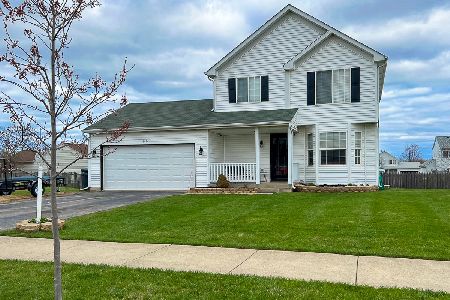1904 Midday Drive, Zion, Illinois 60099
$221,900
|
Sold
|
|
| Status: | Closed |
| Sqft: | 2,090 |
| Cost/Sqft: | $108 |
| Beds: | 3 |
| Baths: | 4 |
| Year Built: | 2003 |
| Property Taxes: | $8,312 |
| Days On Market: | 2840 |
| Lot Size: | 0,23 |
Description
PRISTINE Sunset Ridge 3bed+1 bsmt/3.5 bath beauty. Attention to detail can be found throughout this entire home! EXQUISITE foyer welcomes you into this BRIGHT and SUNNY home! Fantastic living & dining rooms, so spacious and ready for a formal dinner party! Lovely kitchen with GORGEOUS oak cabinets, stainless steel appliances & custom stone backsplash! Enjoy casual meals in breakfast nook while overlooking STUNNING yard! Perfect family room with CHIC stone fireplace is great space to cozy up with the whole family! Spacious Master Suite boasts his & hers closets & LUX master bath! 2 further bedrooms and full bath complete the upstairs. FAB full finished basement with office/exercise room or 4th bed, full bath & HUGE recreation area! Loads of space for media room & play area! FAB backyard with lovely deck overlooking HUGE yard! Perfect space for a Summertime BBQ & entertaining! See Virtual Tour for more pictures & Click on Floor plans by level & experience the interactive tour!
Property Specifics
| Single Family | |
| — | |
| — | |
| 2003 | |
| Full | |
| — | |
| No | |
| 0.23 |
| Lake | |
| Sunset Ridge | |
| 76 / Annual | |
| Other | |
| Lake Michigan,Public | |
| Public Sewer | |
| 09944245 | |
| 04183070050000 |
Nearby Schools
| NAME: | DISTRICT: | DISTANCE: | |
|---|---|---|---|
|
High School
Zion-benton Twnshp Hi School |
126 | Not in DB | |
Property History
| DATE: | EVENT: | PRICE: | SOURCE: |
|---|---|---|---|
| 2 Jul, 2018 | Sold | $221,900 | MRED MLS |
| 23 May, 2018 | Under contract | $224,900 | MRED MLS |
| 9 May, 2018 | Listed for sale | $224,900 | MRED MLS |
Room Specifics
Total Bedrooms: 4
Bedrooms Above Ground: 3
Bedrooms Below Ground: 1
Dimensions: —
Floor Type: Carpet
Dimensions: —
Floor Type: Carpet
Dimensions: —
Floor Type: Carpet
Full Bathrooms: 4
Bathroom Amenities: Double Sink
Bathroom in Basement: 1
Rooms: Breakfast Room,Recreation Room
Basement Description: Finished
Other Specifics
| 2 | |
| Concrete Perimeter | |
| Asphalt | |
| Deck | |
| — | |
| 77X129X77X130 | |
| — | |
| Full | |
| Vaulted/Cathedral Ceilings, First Floor Laundry | |
| Range, Dishwasher, Refrigerator, Freezer, Washer, Dryer, Stainless Steel Appliance(s) | |
| Not in DB | |
| Sidewalks, Street Lights, Street Paved | |
| — | |
| — | |
| Electric |
Tax History
| Year | Property Taxes |
|---|---|
| 2018 | $8,312 |
Contact Agent
Nearby Similar Homes
Nearby Sold Comparables
Contact Agent
Listing Provided By
Keller Williams North Shore West









