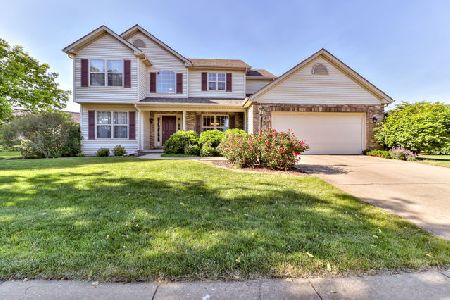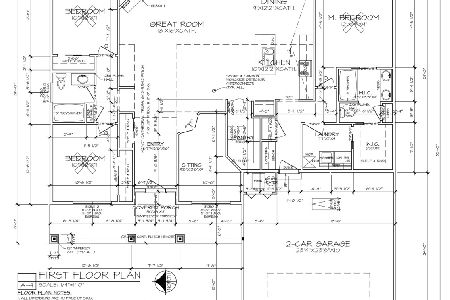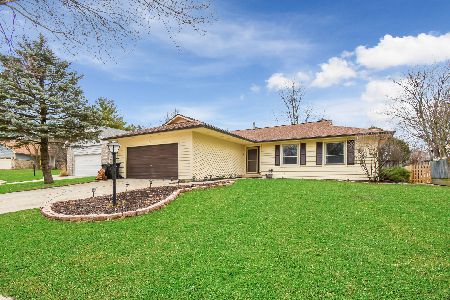1904 Plains Ct, Urbana, Illinois 61802
$160,000
|
Sold
|
|
| Status: | Closed |
| Sqft: | 1,734 |
| Cost/Sqft: | $92 |
| Beds: | 3 |
| Baths: | 2 |
| Year Built: | — |
| Property Taxes: | $4,480 |
| Days On Market: | 3592 |
| Lot Size: | 0,00 |
Description
Super sharp one story home located on a quiet cul-de-sac featuring 3 bedrooms & 2 full baths. Up entering the house you will proceed from the entry to a very open living room with fireplace that reaches to the cathedral ceiling and an adjoining formal dining room. Recently remodeled eat-in kitchen features stainless appliances, quartz counter tops, tile back splash & a bar for casual dining. The master suite is luxurious with a sitting area that opens to the deck. Additionally the master bath has an oversized stone & glass shower, twin sinks, make-up vanity & large walk-in closet. A wrap around deck, nicely landscaped yard & attached 2 car garage make this a very desirable property. High efficiency furnace & air conditioner. Newer roof. Very clean and move-in ready.
Property Specifics
| Single Family | |
| — | |
| Ranch | |
| — | |
| None | |
| — | |
| No | |
| — |
| Champaign | |
| Myra Ridge | |
| — / — | |
| — | |
| Public | |
| Public Sewer | |
| 09468329 | |
| 932128229020 |
Nearby Schools
| NAME: | DISTRICT: | DISTANCE: | |
|---|---|---|---|
|
Grade School
Paine |
— | ||
|
Middle School
Ums |
Not in DB | ||
|
High School
Uhs |
Not in DB | ||
Property History
| DATE: | EVENT: | PRICE: | SOURCE: |
|---|---|---|---|
| 11 Sep, 2013 | Sold | $153,150 | MRED MLS |
| 4 Aug, 2013 | Under contract | $159,900 | MRED MLS |
| 2 Jul, 2013 | Listed for sale | $159,900 | MRED MLS |
| 2 Jun, 2016 | Sold | $160,000 | MRED MLS |
| 11 Apr, 2016 | Under contract | $159,900 | MRED MLS |
| 5 Apr, 2016 | Listed for sale | $159,900 | MRED MLS |
Room Specifics
Total Bedrooms: 3
Bedrooms Above Ground: 3
Bedrooms Below Ground: 0
Dimensions: —
Floor Type: Carpet
Dimensions: —
Floor Type: Carpet
Full Bathrooms: 2
Bathroom Amenities: —
Bathroom in Basement: —
Rooms: Walk In Closet
Basement Description: Crawl
Other Specifics
| 2 | |
| — | |
| — | |
| Deck, Porch | |
| Cul-De-Sac | |
| 60X85X85X100 | |
| — | |
| Full | |
| First Floor Bedroom, Vaulted/Cathedral Ceilings | |
| Dishwasher, Disposal, Dryer, Microwave, Range Hood, Range, Washer | |
| Not in DB | |
| Sidewalks | |
| — | |
| — | |
| Wood Burning |
Tax History
| Year | Property Taxes |
|---|---|
| 2013 | $3,960 |
| 2016 | $4,480 |
Contact Agent
Nearby Similar Homes
Nearby Sold Comparables
Contact Agent
Listing Provided By
RE/MAX REALTY ASSOCIATES-CHA










