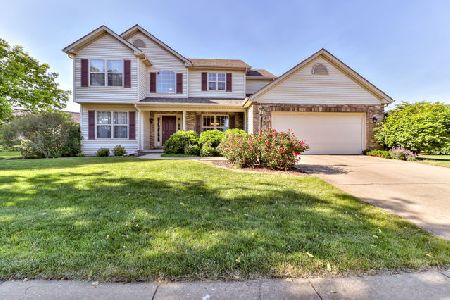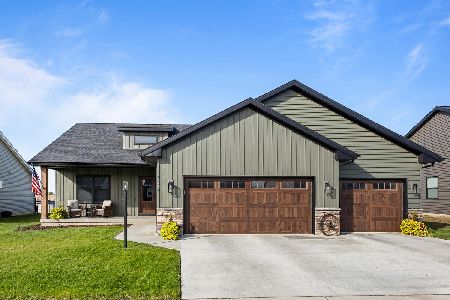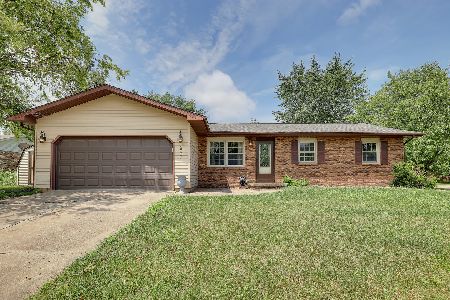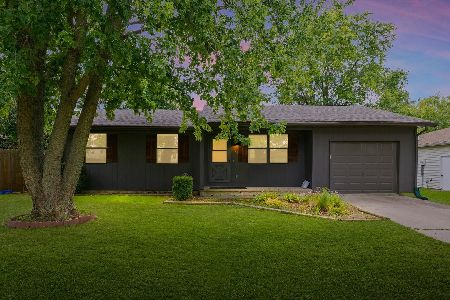2709 Summit Ct, Urbana, Illinois 61802
$177,000
|
Sold
|
|
| Status: | Closed |
| Sqft: | 1,503 |
| Cost/Sqft: | $123 |
| Beds: | 2 |
| Baths: | 2 |
| Year Built: | 1980 |
| Property Taxes: | $4,800 |
| Days On Market: | 3605 |
| Lot Size: | 0,00 |
Description
This all brick ranch is situated on a quiet cul-de-sac in the desirable Myra Ridge Subdivision, which offers convenient access to shopping and mass transit. This home offers an uncommon deep, fully finished basement that provides a secluded location for the 3rd and 4th bedrooms (both of which have deep egress windows), the 2nd bathroom & hundreds of square feet of living space that is perfect for games, home theater, etc. The 1st floor features a four season sun room that overlooks the private backyard and patio with hot tub. Major updates include ultra-high-efficiency furnace & a/c, vinyl replacement windows, updated light fixtures, and an updated kitchen with upscale appliances. See virtual tour for HD photo gallery.
Property Specifics
| Single Family | |
| — | |
| Ranch | |
| 1980 | |
| Full | |
| — | |
| No | |
| — |
| Champaign | |
| Myra Ridge | |
| — / — | |
| — | |
| Public | |
| Public Sewer | |
| 09425041 | |
| 932128229005 |
Nearby Schools
| NAME: | DISTRICT: | DISTANCE: | |
|---|---|---|---|
|
Grade School
Paine |
— | ||
|
Middle School
Ums |
Not in DB | ||
|
High School
Uhs |
Not in DB | ||
Property History
| DATE: | EVENT: | PRICE: | SOURCE: |
|---|---|---|---|
| 14 Jun, 2016 | Sold | $177,000 | MRED MLS |
| 29 Apr, 2016 | Under contract | $185,000 | MRED MLS |
| 23 Mar, 2016 | Listed for sale | $185,000 | MRED MLS |
Room Specifics
Total Bedrooms: 4
Bedrooms Above Ground: 2
Bedrooms Below Ground: 2
Dimensions: —
Floor Type: —
Dimensions: —
Floor Type: —
Dimensions: —
Floor Type: —
Full Bathrooms: 2
Bathroom Amenities: —
Bathroom in Basement: —
Rooms: —
Basement Description: Finished
Other Specifics
| 2 | |
| — | |
| — | |
| Patio | |
| Cul-De-Sac | |
| 73X101X30X102X120X10 | |
| — | |
| — | |
| First Floor Bedroom | |
| Cooktop, Dishwasher, Disposal, Built-In Oven, Refrigerator | |
| Not in DB | |
| Sidewalks | |
| — | |
| — | |
| — |
Tax History
| Year | Property Taxes |
|---|---|
| 2016 | $4,800 |
Contact Agent
Nearby Similar Homes
Nearby Sold Comparables
Contact Agent
Listing Provided By
RE/MAX REALTY ASSOCIATES-CHA











