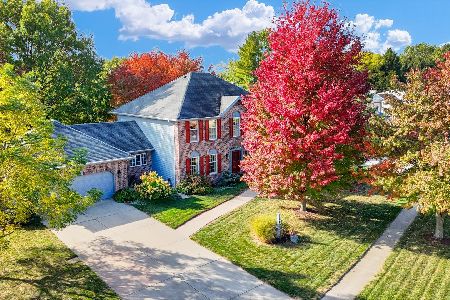1904 Porterfield Drive, Champaign, Illinois 61822
$276,500
|
Sold
|
|
| Status: | Closed |
| Sqft: | 2,516 |
| Cost/Sqft: | $115 |
| Beds: | 4 |
| Baths: | 3 |
| Year Built: | — |
| Property Taxes: | $5,331 |
| Days On Market: | 2509 |
| Lot Size: | 0,30 |
Description
Traditional and beautifully maintained Hallbeck Built 2 story in Lincolnshire Fields which offers lower township taxes. Four bedroom, 2.5 bathrooms with large front yard, mature landscaping, shaded privacy fenced back yard with nice deck for entertaining. Side load 2 car garage with storage space that offers a large concrete driveway with extra parking. This stately home welcomes you with a large living room, full size dining room, beautiful kitchen with abundant cabinet space, granite countertops and center island with Jenn Air cooktop, new Kenmore oven and glass tile backsplash. Continue through the breakfast nook to a step down family room with new hardwood floors and fireplace. Upstairs find 4 large bedrooms with handy closets in the hallway to help with organization. The master bath offers dual sinks and a large soaking tub. This home is convenient to the new Carle Corridor off Staley & Curtis and Lincolnshire Fields Country Club.
Property Specifics
| Single Family | |
| — | |
| — | |
| — | |
| None | |
| — | |
| No | |
| 0.3 |
| Champaign | |
| Lincolnshire Fields | |
| 50 / Annual | |
| None | |
| Public | |
| Public Sewer | |
| 10325876 | |
| 032021151001 |
Nearby Schools
| NAME: | DISTRICT: | DISTANCE: | |
|---|---|---|---|
|
Grade School
Unit 4 Of Choice |
4 | — | |
|
Middle School
Champaign/middle Call Unit 4 351 |
4 | Not in DB | |
|
High School
Centennial High School |
4 | Not in DB | |
Property History
| DATE: | EVENT: | PRICE: | SOURCE: |
|---|---|---|---|
| 9 Jul, 2019 | Sold | $276,500 | MRED MLS |
| 8 May, 2019 | Under contract | $289,900 | MRED MLS |
| 19 Apr, 2019 | Listed for sale | $289,900 | MRED MLS |
Room Specifics
Total Bedrooms: 4
Bedrooms Above Ground: 4
Bedrooms Below Ground: 0
Dimensions: —
Floor Type: Carpet
Dimensions: —
Floor Type: Carpet
Dimensions: —
Floor Type: Carpet
Full Bathrooms: 3
Bathroom Amenities: Double Sink,Soaking Tub
Bathroom in Basement: 0
Rooms: Deck
Basement Description: Crawl
Other Specifics
| 2 | |
| — | |
| Concrete | |
| Deck, Porch | |
| — | |
| 105X125 | |
| — | |
| Full | |
| Skylight(s), Hardwood Floors, First Floor Laundry | |
| Microwave, Dishwasher, Refrigerator, Washer, Dryer, Disposal, Cooktop, Built-In Oven | |
| Not in DB | |
| Sidewalks | |
| — | |
| — | |
| Gas Log |
Tax History
| Year | Property Taxes |
|---|---|
| 2019 | $5,331 |
Contact Agent
Nearby Similar Homes
Nearby Sold Comparables
Contact Agent
Listing Provided By
RE/MAX Choice







