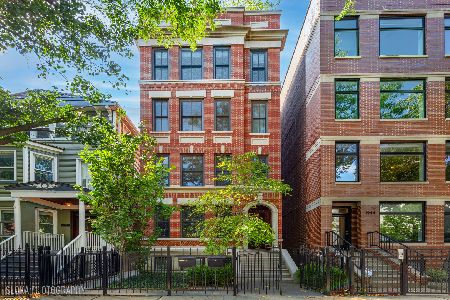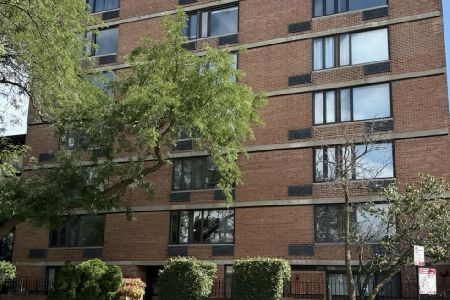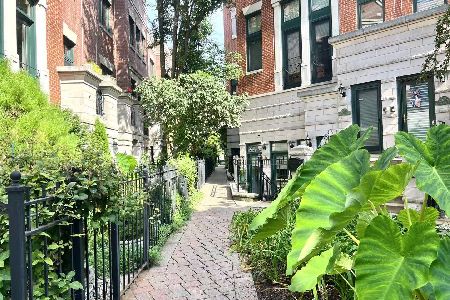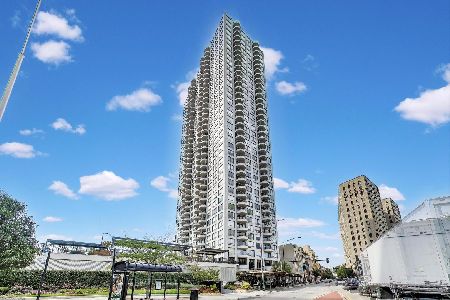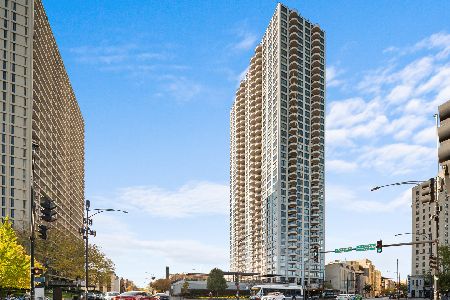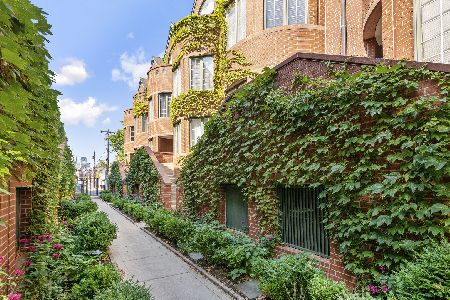1904 Sedgwick Street, Lincoln Park, Chicago, Illinois 60614
$1,251,000
|
Sold
|
|
| Status: | Closed |
| Sqft: | 2,833 |
| Cost/Sqft: | $441 |
| Beds: | 4 |
| Baths: | 4 |
| Year Built: | 1988 |
| Property Taxes: | $13,716 |
| Days On Market: | 4236 |
| Lot Size: | 0,00 |
Description
HUGE, SUN-FILLED, HIGHLY UPGRADED 4 BR/3 1/2 BTH BELGRAVIA TH W/BRIGHT, OPEN FLR PLAN & STUNNING HIGH END FINISHES T/O! FEATURES GOURMET EAT-IN KITCH OPENING TO FORMAL DR, LR W/WBFP & LARGE PRIVATE PATIO. 3 BR/2 BTH UP INCL MSTR W/SPA BTH & W/I CLOSET. LL FEATURES 4TH BR W/FULL BTH. HIGH CEILINGS. H/W FLRS. SURROUND SOUND. GREAT STORAGE. ZONED CEN AIR/GFA HEAT. 2-CAR ATTCHD GAR. IDEAL FOR FAMILY LIVING & ENTERTAINING.
Property Specifics
| Condos/Townhomes | |
| 3 | |
| — | |
| 1988 | |
| Full | |
| — | |
| No | |
| — |
| Cook | |
| — | |
| 639 / Monthly | |
| Water,Parking,Insurance,Exterior Maintenance,Lawn Care,Scavenger,Snow Removal | |
| Public | |
| Public Sewer | |
| 08610181 | |
| 14333070711027 |
Nearby Schools
| NAME: | DISTRICT: | DISTANCE: | |
|---|---|---|---|
|
Grade School
Lincoln Elementary School |
156 | — | |
|
Middle School
Lincoln Elementary School |
156 | Not in DB | |
Property History
| DATE: | EVENT: | PRICE: | SOURCE: |
|---|---|---|---|
| 24 May, 2007 | Sold | $1,055,000 | MRED MLS |
| 8 Mar, 2007 | Under contract | $1,075,000 | MRED MLS |
| 2 Mar, 2007 | Listed for sale | $1,075,000 | MRED MLS |
| 16 Jul, 2009 | Sold | $1,090,000 | MRED MLS |
| 27 May, 2009 | Under contract | $1,149,000 | MRED MLS |
| — | Last price change | $1,169,500 | MRED MLS |
| 17 Dec, 2008 | Listed for sale | $1,169,500 | MRED MLS |
| 13 Jun, 2014 | Sold | $1,251,000 | MRED MLS |
| 13 May, 2014 | Under contract | $1,249,000 | MRED MLS |
| 9 May, 2014 | Listed for sale | $1,249,000 | MRED MLS |
| 16 Oct, 2020 | Under contract | $0 | MRED MLS |
| 12 Oct, 2020 | Listed for sale | $0 | MRED MLS |
Room Specifics
Total Bedrooms: 4
Bedrooms Above Ground: 4
Bedrooms Below Ground: 0
Dimensions: —
Floor Type: Carpet
Dimensions: —
Floor Type: Hardwood
Dimensions: —
Floor Type: Marble
Full Bathrooms: 4
Bathroom Amenities: Separate Shower,Double Sink
Bathroom in Basement: 1
Rooms: Breakfast Room
Basement Description: Finished
Other Specifics
| 2 | |
| — | |
| — | |
| Patio | |
| — | |
| COMMON | |
| — | |
| Full | |
| Vaulted/Cathedral Ceilings, Bar-Wet, Hardwood Floors, Storage | |
| Double Oven, Dishwasher, Refrigerator, Freezer, Washer, Dryer, Disposal, Stainless Steel Appliance(s) | |
| Not in DB | |
| — | |
| — | |
| — | |
| Wood Burning, Gas Starter |
Tax History
| Year | Property Taxes |
|---|---|
| 2007 | $11,954 |
| 2009 | $10,746 |
| 2014 | $13,716 |
Contact Agent
Nearby Similar Homes
Nearby Sold Comparables
Contact Agent
Listing Provided By
Coldwell Banker Residential

