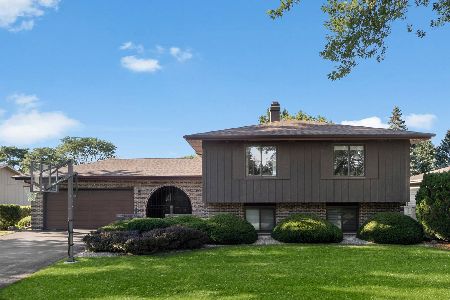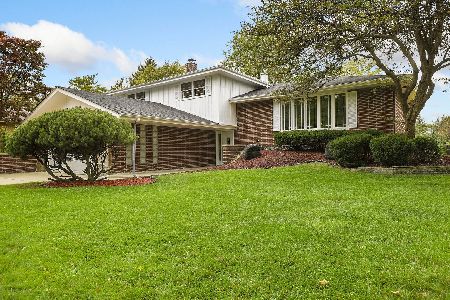1905 71st Street, Darien, Illinois 60561
$367,200
|
Sold
|
|
| Status: | Closed |
| Sqft: | 3,110 |
| Cost/Sqft: | $123 |
| Beds: | 5 |
| Baths: | 3 |
| Year Built: | 1972 |
| Property Taxes: | $7,029 |
| Days On Market: | 3844 |
| Lot Size: | 0,26 |
Description
Pride of ownership is evident in this beautifully maintained 5 bedroom 3 bath home with potential for related living. Pella Energy Star windows w/custom wood blinds, updated kitchen w/cherry cabinets w/soft close doors/drawers, granite counters & breakfast bar, all stainless appliances include range w/convection oven/warming drawer & Convection microwave. All 3 baths newly & fully remodeled. Lower level freshly painted & carpeted. NEW Pella fiberglass Mahogany finish double front doors. Upgraded 200AMP service w/whole house surge protector on panel. Added insulation above upper level of home includes R30 & R19 along w/garage ceiling for energy efficiency plus pull down ladder for added storage. Watchdog battery backup sump pump, Overhead sewers, storm sewer extended in rear of yard, drains added to patio. Spacious, private yard w/27' heated pool w/deck. Convenient to Metra, schools, parks, shopping/restaurants. Easy access to I294/88/55/355. Include HWA 13 month Diamond Home Warranty.
Property Specifics
| Single Family | |
| — | |
| Bi-Level | |
| 1972 | |
| Full,Walkout | |
| GRANADA | |
| No | |
| 0.26 |
| Du Page | |
| — | |
| 0 / Not Applicable | |
| None | |
| Lake Michigan | |
| Public Sewer | |
| 08979237 | |
| 0928102007 |
Nearby Schools
| NAME: | DISTRICT: | DISTANCE: | |
|---|---|---|---|
|
Grade School
Lace Elementary School |
61 | — | |
|
Middle School
Eisenhower Junior High School |
61 | Not in DB | |
|
High School
South High School |
99 | Not in DB | |
Property History
| DATE: | EVENT: | PRICE: | SOURCE: |
|---|---|---|---|
| 3 Sep, 2015 | Sold | $367,200 | MRED MLS |
| 3 Aug, 2015 | Under contract | $383,900 | MRED MLS |
| 10 Jul, 2015 | Listed for sale | $383,900 | MRED MLS |
Room Specifics
Total Bedrooms: 5
Bedrooms Above Ground: 5
Bedrooms Below Ground: 0
Dimensions: —
Floor Type: Carpet
Dimensions: —
Floor Type: Carpet
Dimensions: —
Floor Type: Carpet
Dimensions: —
Floor Type: —
Full Bathrooms: 3
Bathroom Amenities: —
Bathroom in Basement: 1
Rooms: Bedroom 5,Utility Room-Lower Level
Basement Description: Finished
Other Specifics
| 2 | |
| Concrete Perimeter | |
| Asphalt | |
| Patio, Above Ground Pool | |
| Fenced Yard | |
| 80X141 | |
| — | |
| Full | |
| Vaulted/Cathedral Ceilings | |
| Range, Microwave, Dishwasher, Refrigerator, High End Refrigerator, Freezer, Washer, Dryer, Disposal, Stainless Steel Appliance(s) | |
| Not in DB | |
| Sidewalks, Street Lights, Street Paved | |
| — | |
| — | |
| Gas Log, Gas Starter |
Tax History
| Year | Property Taxes |
|---|---|
| 2015 | $7,029 |
Contact Agent
Nearby Similar Homes
Contact Agent
Listing Provided By
Park Place Realtors










