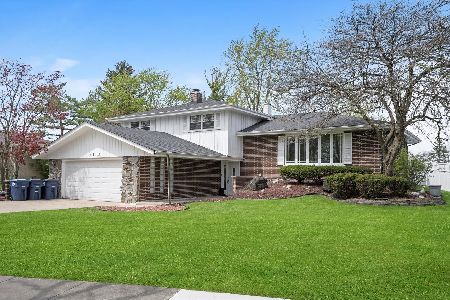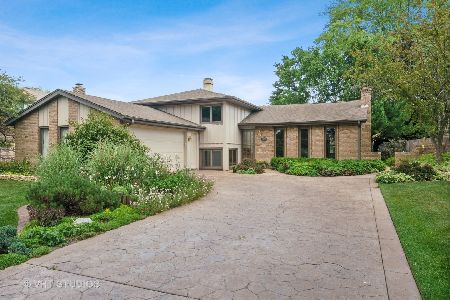1914 72nd Street, Darien, Illinois 60561
$359,000
|
Sold
|
|
| Status: | Closed |
| Sqft: | 2,476 |
| Cost/Sqft: | $145 |
| Beds: | 4 |
| Baths: | 3 |
| Year Built: | 1970 |
| Property Taxes: | $9,746 |
| Days On Market: | 1968 |
| Lot Size: | 0,27 |
Description
Spacious, turn-key, property with a new kitchen and updated bathrooms. You'll love all the new windows, providing great natural light, gleaming hardwood floors throughout and tastefully painted. New kitchen has been updated to include white cabinetry, backsplash, granite counter tops, breakfast bar and a breakfast room with views of the backyard. The living room has a big picture window and is open to the dining area. Four bedrooms on the second level have hardwood floors and ample closet space. Master bedroom has a full bath with a glass shower door. Lower level provides a family room with new carpeting and a wood burning fireplace, full bath and guest room. Enjoy more living space in the finished basement with a huge rec room/exercise room and so many more possibilities. Four levels of living space to enjoy and entertain! Minutes to IL 83, schools, shopping and dining.
Property Specifics
| Single Family | |
| — | |
| Tri-Level | |
| 1970 | |
| Full | |
| — | |
| No | |
| 0.27 |
| Du Page | |
| — | |
| — / Not Applicable | |
| None | |
| Public | |
| Public Sewer | |
| 10837975 | |
| 0928102014 |
Nearby Schools
| NAME: | DISTRICT: | DISTANCE: | |
|---|---|---|---|
|
Grade School
Lace Elementary School |
61 | — | |
|
Middle School
Eisenhower Junior High School |
61 | Not in DB | |
|
High School
South High School |
99 | Not in DB | |
Property History
| DATE: | EVENT: | PRICE: | SOURCE: |
|---|---|---|---|
| 29 Sep, 2020 | Sold | $359,000 | MRED MLS |
| 31 Aug, 2020 | Under contract | $359,000 | MRED MLS |
| 28 Aug, 2020 | Listed for sale | $359,000 | MRED MLS |
| 20 May, 2024 | Sold | $470,000 | MRED MLS |
| 30 Apr, 2024 | Under contract | $470,000 | MRED MLS |
| 25 Apr, 2024 | Listed for sale | $470,000 | MRED MLS |
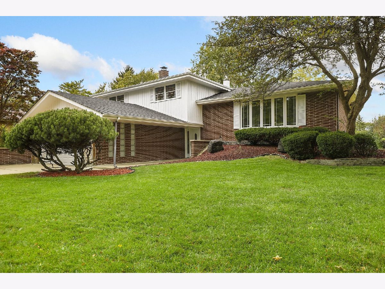
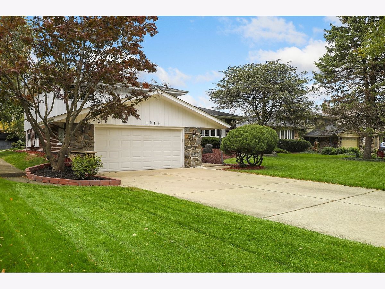
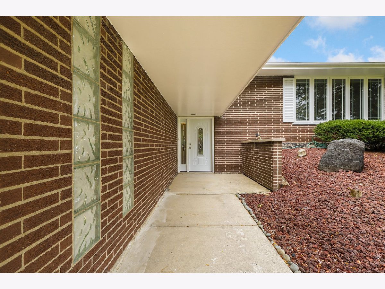
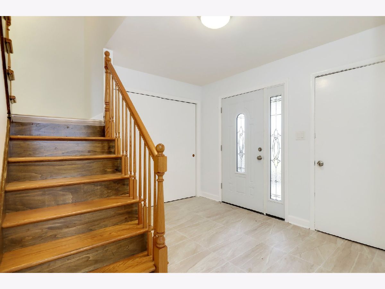
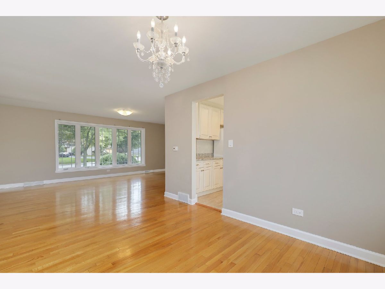
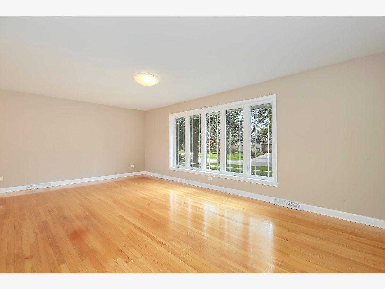
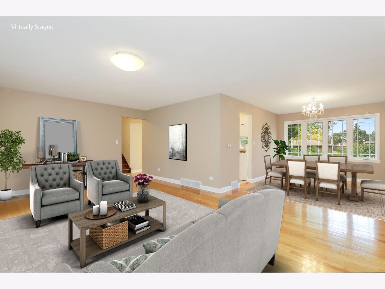
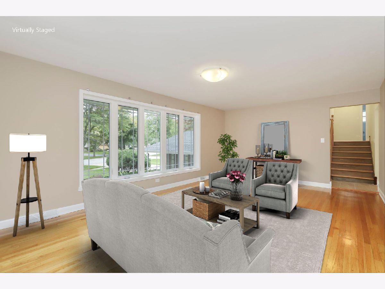
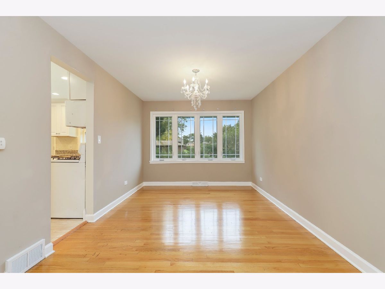
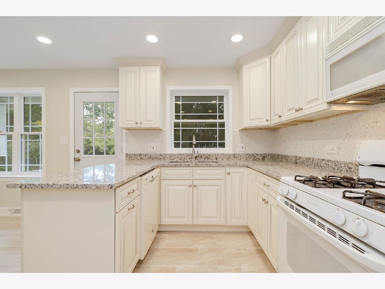
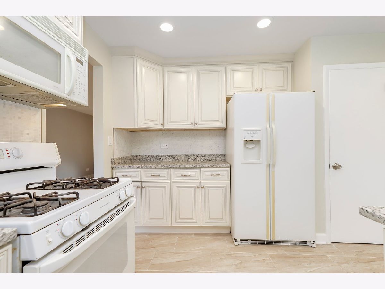
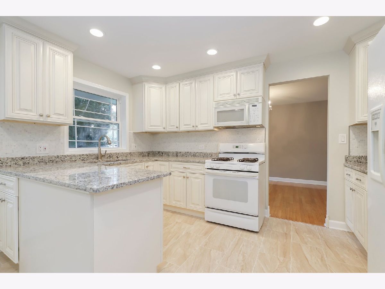
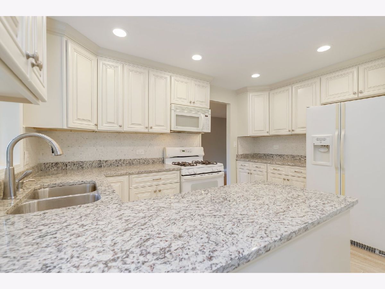
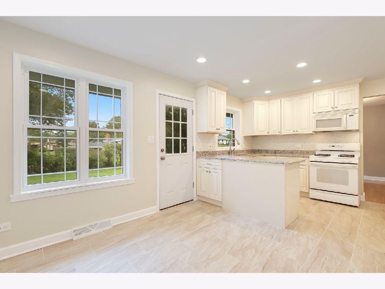
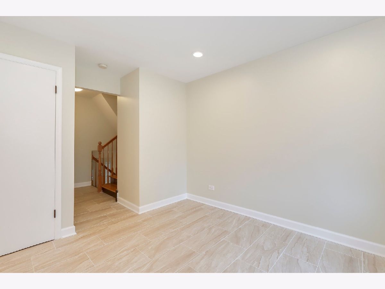
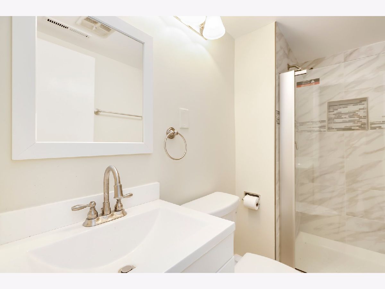
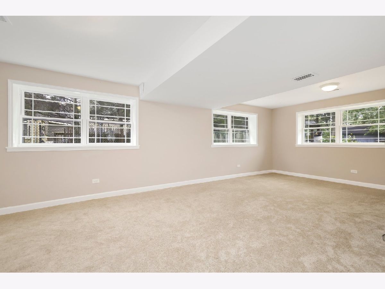
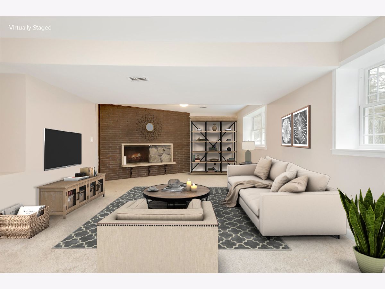
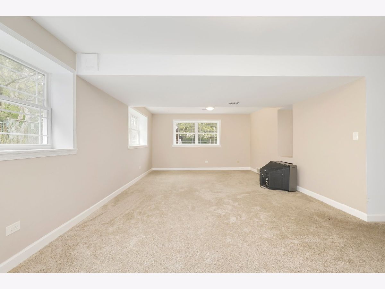

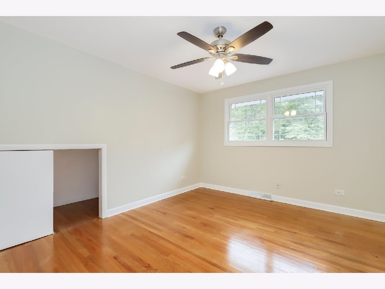
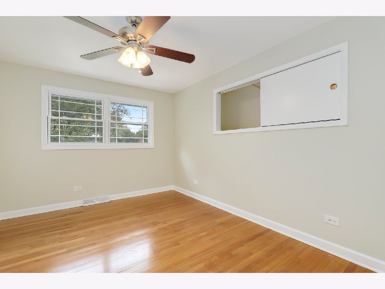
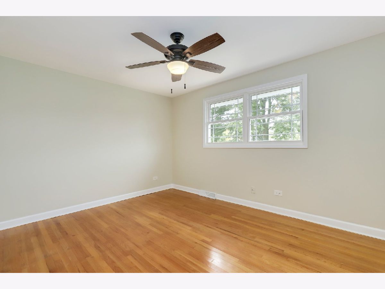
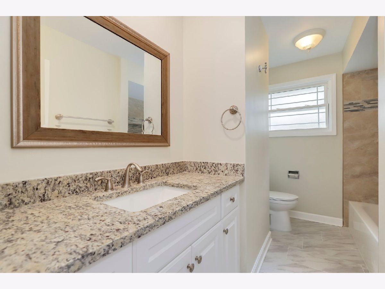
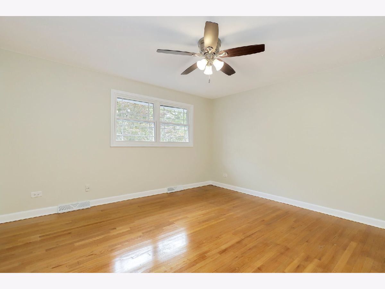
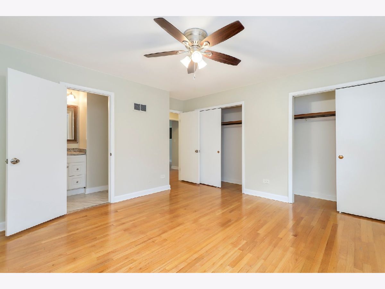
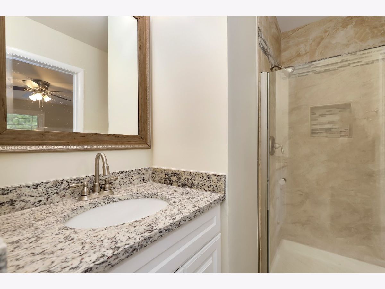
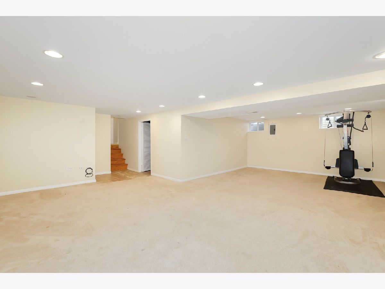
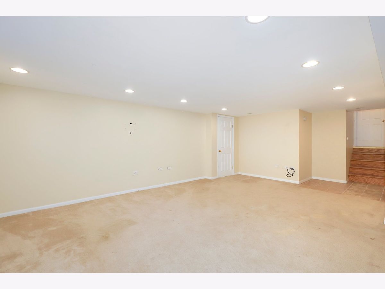
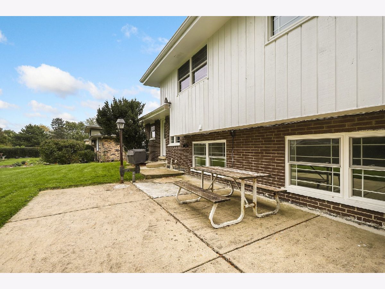
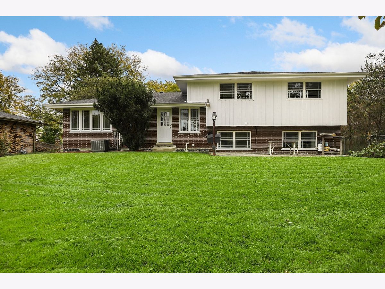
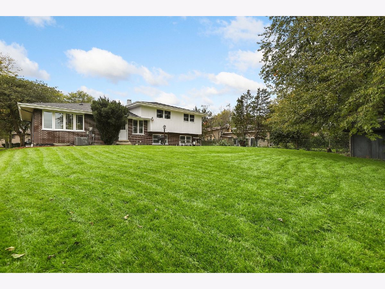
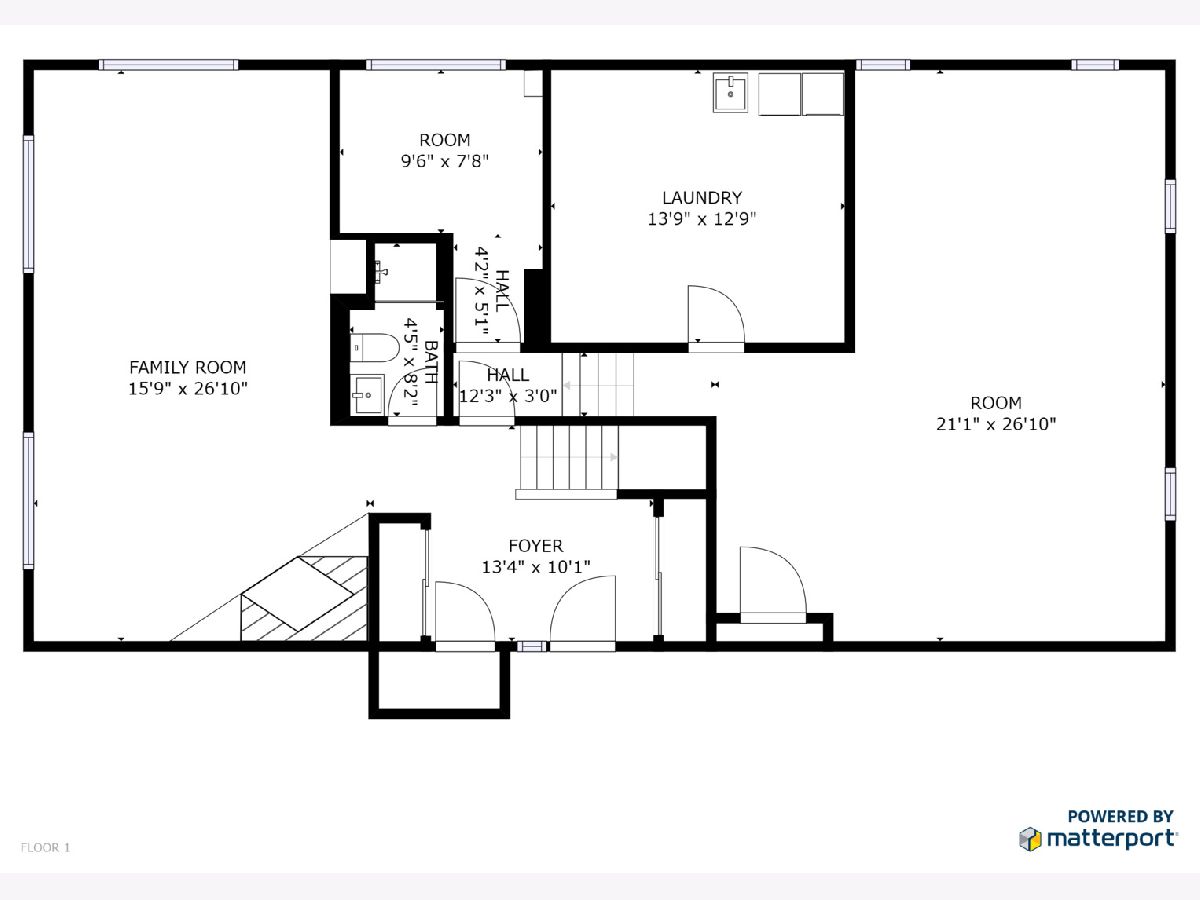
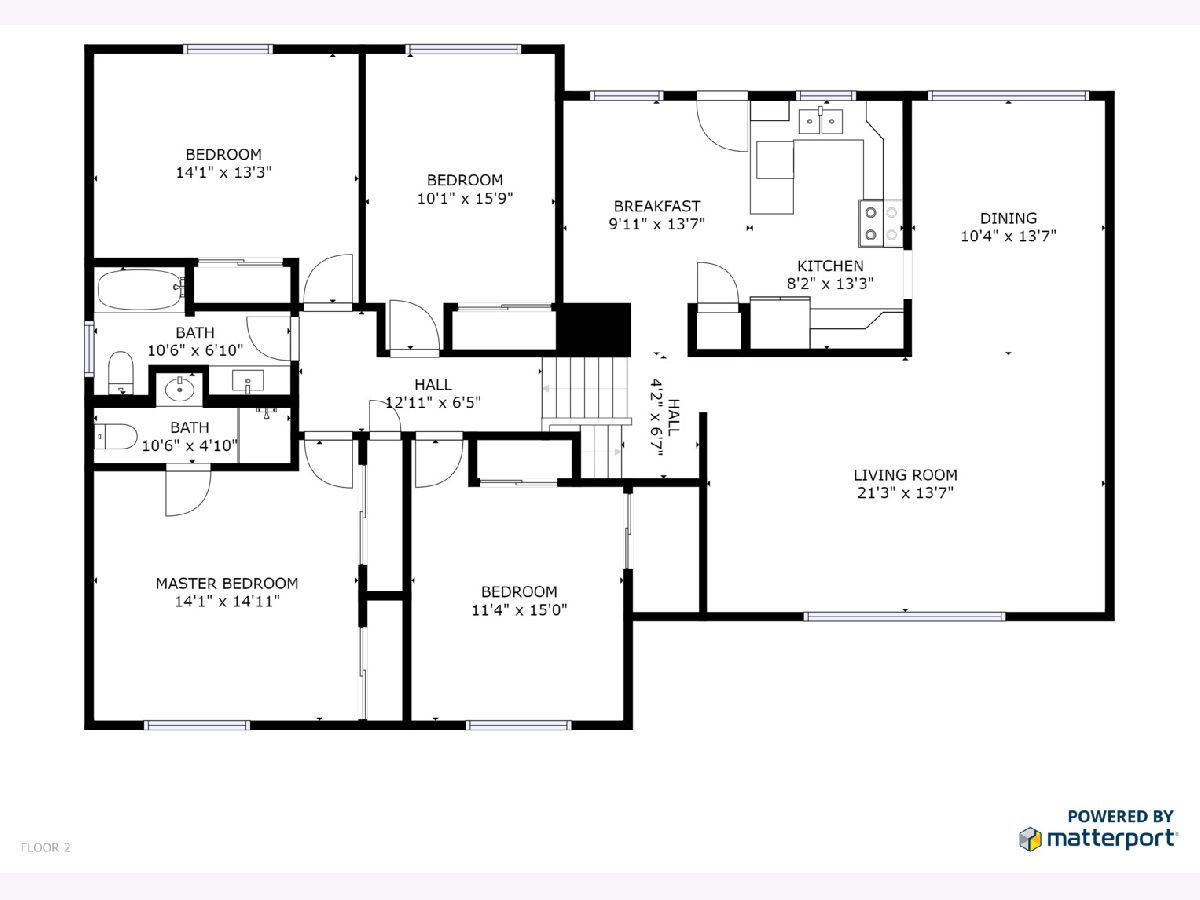
Room Specifics
Total Bedrooms: 4
Bedrooms Above Ground: 4
Bedrooms Below Ground: 0
Dimensions: —
Floor Type: Hardwood
Dimensions: —
Floor Type: Hardwood
Dimensions: —
Floor Type: Hardwood
Full Bathrooms: 3
Bathroom Amenities: —
Bathroom in Basement: 0
Rooms: Office,Recreation Room
Basement Description: Finished
Other Specifics
| 2 | |
| — | |
| Concrete | |
| Patio | |
| Mature Trees | |
| 79X172X75X147 | |
| — | |
| Full | |
| Hardwood Floors, First Floor Bedroom, First Floor Full Bath, Built-in Features, Walk-In Closet(s) | |
| Range, Microwave, Dishwasher, Refrigerator, Washer, Dryer | |
| Not in DB | |
| — | |
| — | |
| — | |
| — |
Tax History
| Year | Property Taxes |
|---|---|
| 2020 | $9,746 |
| 2024 | $9,666 |
Contact Agent
Nearby Similar Homes
Contact Agent
Listing Provided By
Redfin Corporation





