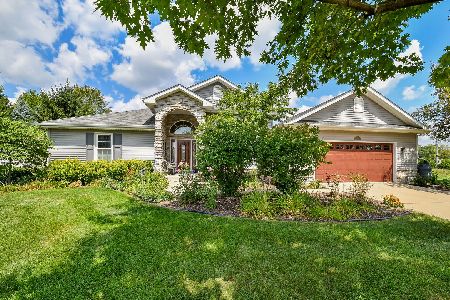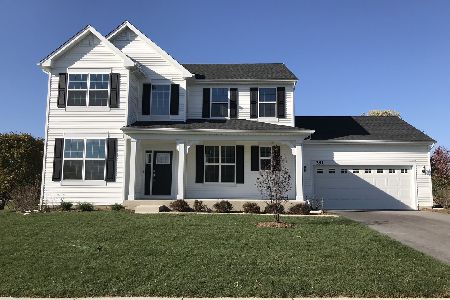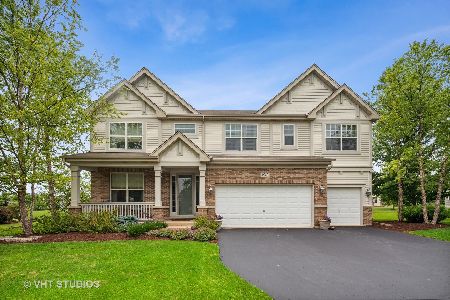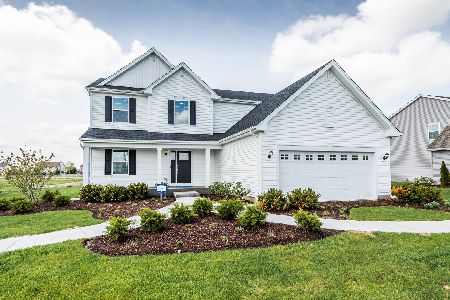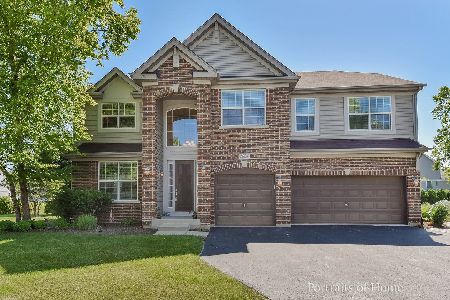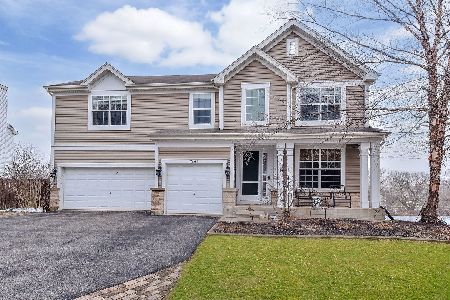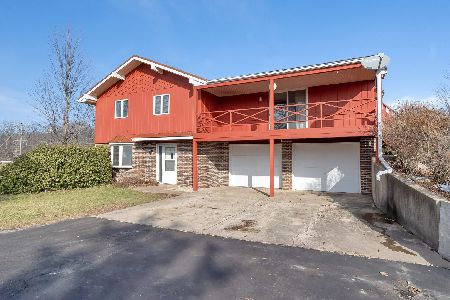1905 Banbury Avenue, Yorkville, Illinois 60560
$326,000
|
Sold
|
|
| Status: | Closed |
| Sqft: | 3,800 |
| Cost/Sqft: | $92 |
| Beds: | 5 |
| Baths: | 4 |
| Year Built: | 2004 |
| Property Taxes: | $8,683 |
| Days On Market: | 6321 |
| Lot Size: | 0,00 |
Description
Transferred Sellers must leave this Gorgeous Home in Pool & Clubhouse Community priced to sell FAST! Entertaining will be a pleasure in this stylish home with open floor plan, 5 BR's & 3.1 baths. Impeccably maintained and tastefully decorated. Finished walk out lower level, built in heated pool, covered cabana, & deck, situated on a large corner lot with fenced yard overlooking the pond. Make Your Move Today
Property Specifics
| Single Family | |
| — | |
| Traditional | |
| 2004 | |
| Full,Walkout | |
| MATISSE | |
| Yes | |
| 0 |
| Kendall | |
| Raintree Village | |
| 141 / Quarterly | |
| Insurance,Clubhouse,Exercise Facilities,Pool,None | |
| Public | |
| Public Sewer | |
| 07033560 | |
| 0504379002 |
Nearby Schools
| NAME: | DISTRICT: | DISTANCE: | |
|---|---|---|---|
|
Grade School
Circle Center Intermediate |
115 | — | |
|
Middle School
Yorkville Middle School |
115 | Not in DB | |
|
High School
Yorkville High School |
115 | Not in DB | |
Property History
| DATE: | EVENT: | PRICE: | SOURCE: |
|---|---|---|---|
| 10 Jun, 2009 | Sold | $326,000 | MRED MLS |
| 7 May, 2009 | Under contract | $349,000 | MRED MLS |
| — | Last price change | $359,900 | MRED MLS |
| 26 Sep, 2008 | Listed for sale | $375,000 | MRED MLS |
Room Specifics
Total Bedrooms: 5
Bedrooms Above Ground: 5
Bedrooms Below Ground: 0
Dimensions: —
Floor Type: Carpet
Dimensions: —
Floor Type: Carpet
Dimensions: —
Floor Type: Carpet
Dimensions: —
Floor Type: —
Full Bathrooms: 4
Bathroom Amenities: Separate Shower,Double Sink
Bathroom in Basement: 1
Rooms: Bedroom 5,Den,Gallery,Recreation Room,Utility Room-2nd Floor,Workshop
Basement Description: Finished
Other Specifics
| 3 | |
| Concrete Perimeter | |
| Asphalt | |
| Deck, Patio, In Ground Pool | |
| Corner Lot,Fenced Yard,Landscaped,Pond(s),Water View | |
| 103X135 | |
| — | |
| Full | |
| Vaulted/Cathedral Ceilings, Bar-Dry, First Floor Bedroom | |
| Range, Microwave, Dishwasher, Refrigerator, Disposal | |
| Not in DB | |
| Clubhouse, Pool, Sidewalks, Street Lights, Street Paved | |
| — | |
| — | |
| Wood Burning, Gas Starter |
Tax History
| Year | Property Taxes |
|---|---|
| 2009 | $8,683 |
Contact Agent
Nearby Similar Homes
Nearby Sold Comparables
Contact Agent
Listing Provided By
Coldwell Banker The Real Estate Group

