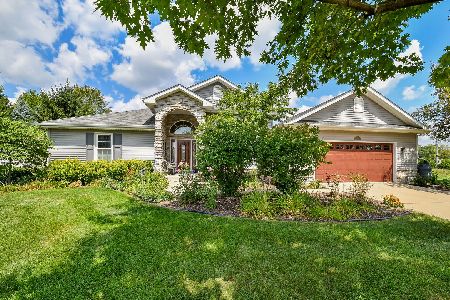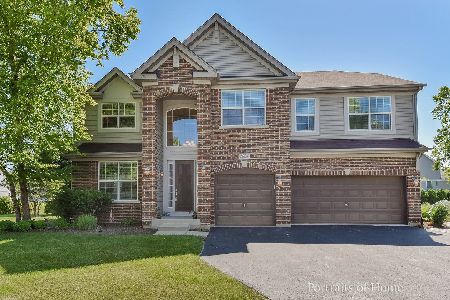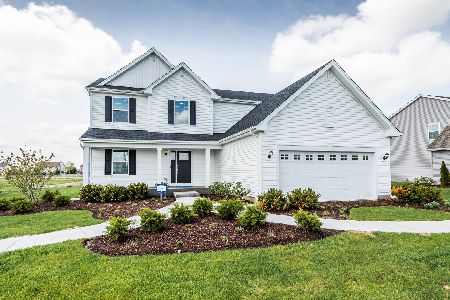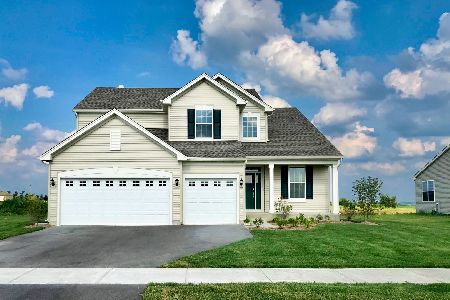1912 Banbury Avenue, Yorkville, Illinois 60560
$399,900
|
Sold
|
|
| Status: | Closed |
| Sqft: | 2,974 |
| Cost/Sqft: | $134 |
| Beds: | 4 |
| Baths: | 3 |
| Year Built: | 2005 |
| Property Taxes: | $11,096 |
| Days On Market: | 1311 |
| Lot Size: | 0,36 |
Description
Welcome Home. This beautiful 4 bedroom plus office home is waiting for you. Enter to the Sunny Cathedral Ceiling Living Room with Formal Dining Room adjacent. Large Family Room with open floor plan to breakfast area and updated Kitchen. All Stainless Steel Appliances and beautiful Granite Countertops. First Floor Office to work comfortably out of your home. Hardwood floors cover the entire first floor and BRAND NEW CARPET THROUGHOUT SECOND FLOOR, WITH BRAND NEW PAINT. Upstairs has a Primary Suite that is a private retreat. Private Sitting room and Glorious Bathroom with Separate Sinks, Soaking Tub and Separate Shower. Large Walk in Closet. 3 additional Bedrooms with double sink bathroom. SECOND FLOOR Laundry room.....no more dragging clothes up and down the stairs!!! Check out large deck for endless entertaining and the Hot Tub that can be used year round. 3 Car Garage with refrigerator and newly sealed driveway. Oversized lot with mature trees and professional landscaping. Walking Paths, Pool and Clubhouse Community. ***SSA to be paid of in 2031*** Portion on tax bill is $2193.66.
Property Specifics
| Single Family | |
| — | |
| — | |
| 2005 | |
| — | |
| — | |
| No | |
| 0.36 |
| Kendall | |
| Raintree Village | |
| 155 / Quarterly | |
| — | |
| — | |
| — | |
| 11436765 | |
| 0504380002 |
Nearby Schools
| NAME: | DISTRICT: | DISTANCE: | |
|---|---|---|---|
|
Grade School
Circle Center Grade School |
115 | — | |
|
Middle School
Yorkville High School |
115 | Not in DB | |
|
High School
Yorkville High School |
115 | Not in DB | |
Property History
| DATE: | EVENT: | PRICE: | SOURCE: |
|---|---|---|---|
| 31 Aug, 2022 | Sold | $399,900 | MRED MLS |
| 19 Jul, 2022 | Under contract | $399,900 | MRED MLS |
| — | Last price change | $410,000 | MRED MLS |
| 15 Jun, 2022 | Listed for sale | $410,000 | MRED MLS |
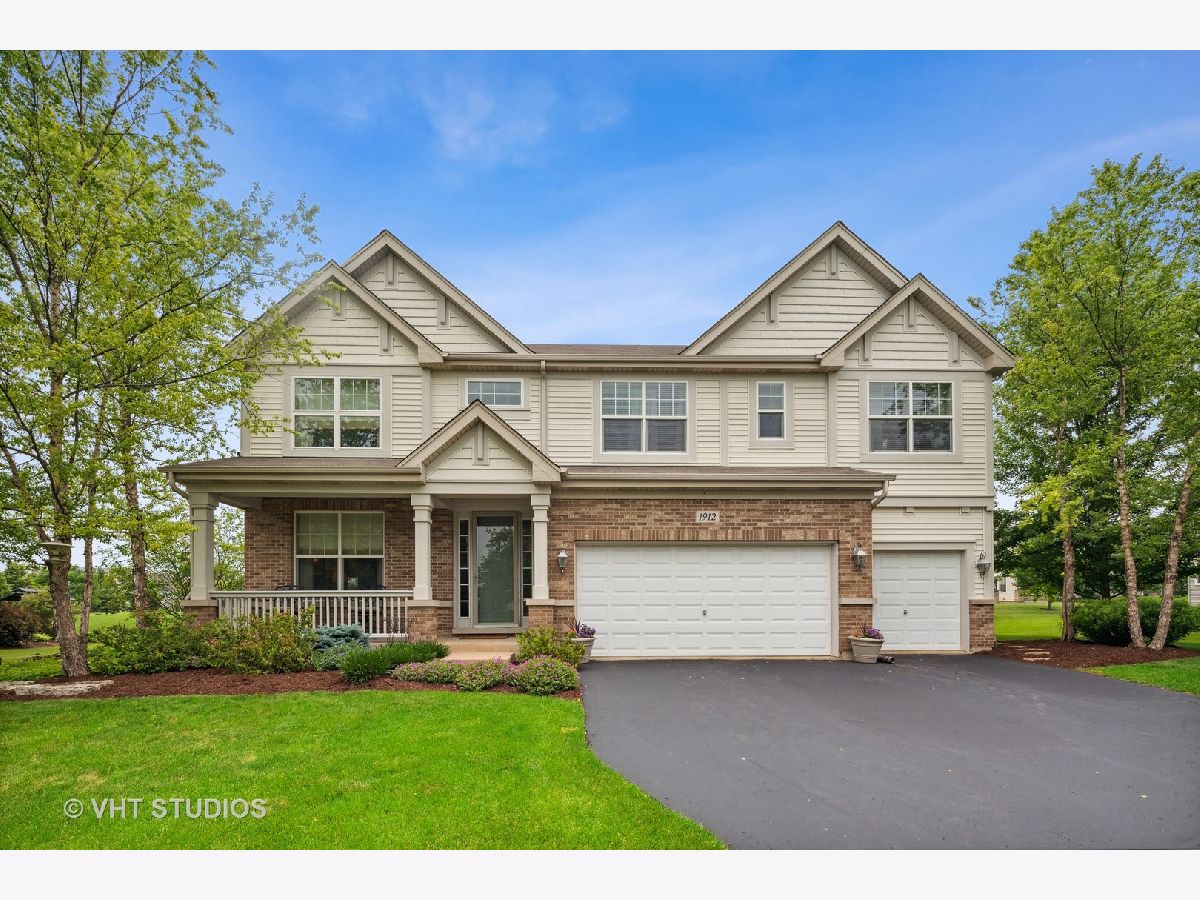
































Room Specifics
Total Bedrooms: 4
Bedrooms Above Ground: 4
Bedrooms Below Ground: 0
Dimensions: —
Floor Type: —
Dimensions: —
Floor Type: —
Dimensions: —
Floor Type: —
Full Bathrooms: 3
Bathroom Amenities: Separate Shower,Double Sink
Bathroom in Basement: 0
Rooms: —
Basement Description: Unfinished
Other Specifics
| 3 | |
| — | |
| Asphalt | |
| — | |
| — | |
| 111X138 | |
| — | |
| — | |
| — | |
| — | |
| Not in DB | |
| — | |
| — | |
| — | |
| — |
Tax History
| Year | Property Taxes |
|---|---|
| 2022 | $11,096 |
Contact Agent
Nearby Similar Homes
Nearby Sold Comparables
Contact Agent
Listing Provided By
Baird & Warner

