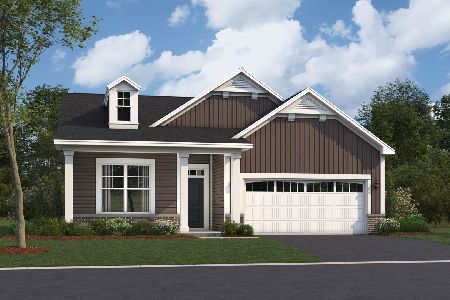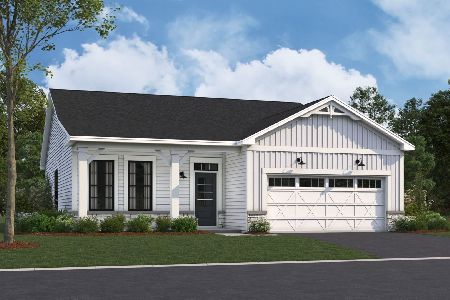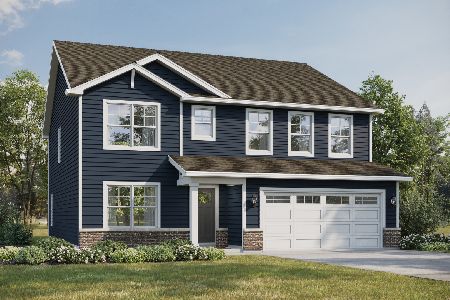1905 Conway Lane, Aurora, Illinois 60503
$280,000
|
Sold
|
|
| Status: | Closed |
| Sqft: | 2,292 |
| Cost/Sqft: | $126 |
| Beds: | 4 |
| Baths: | 3 |
| Year Built: | 2001 |
| Property Taxes: | $9,324 |
| Days On Market: | 2025 |
| Lot Size: | 0,21 |
Description
Welcome home! Fantastic 4 bedroom PLUS first floor Den and 3 Car Garage on a spacious corner lot! This gem offers hardwood floors through virtually the entire main level! Formal living room offers tons of light along with a formal dining room with tray ceiling and crown molding to enhance all your family feasts! Your eat-in kitchen includes all appliances and can accommodate the largest of dinette tables and boasts an exceptionally large pantry! You can't help but notice your soaring 2 story family room with gas fireplace! It's JUST STUNNING! Upstairs you will find 4 large bedrooms including your Master bedroom with WIC, private bath, soaker tub, separate shower and dual sinks! Head outdoors to find your trellis covered patio and fenced yard! HVAC under 5 years old, New Roof/Siding & Fence in 2019, HWH 2017 and did we mention the garage has heat and AC! Oswego 308 schools and the bus picks up at the end of the driveway! Your new home AWAITS!
Property Specifics
| Single Family | |
| — | |
| — | |
| 2001 | |
| Partial | |
| — | |
| No | |
| 0.21 |
| Kendall | |
| — | |
| 225 / Annual | |
| None | |
| Lake Michigan | |
| Public Sewer | |
| 10737263 | |
| 0301177001 |
Nearby Schools
| NAME: | DISTRICT: | DISTANCE: | |
|---|---|---|---|
|
Grade School
The Wheatlands Elementary School |
308 | — | |
|
Middle School
Bednarcik Junior High School |
308 | Not in DB | |
|
High School
Oswego East High School |
308 | Not in DB | |
Property History
| DATE: | EVENT: | PRICE: | SOURCE: |
|---|---|---|---|
| 15 Jul, 2020 | Sold | $280,000 | MRED MLS |
| 9 Jun, 2020 | Under contract | $289,900 | MRED MLS |
| 5 Jun, 2020 | Listed for sale | $289,900 | MRED MLS |
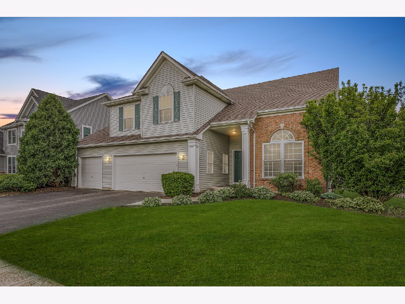
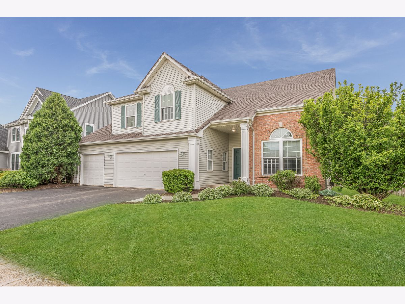
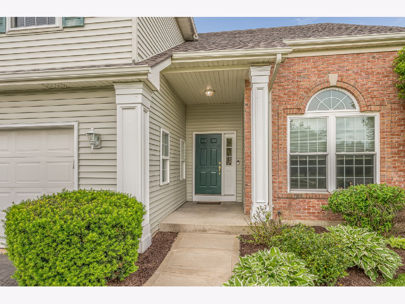
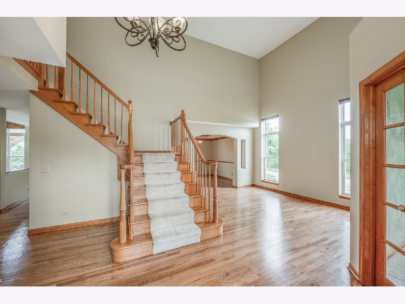
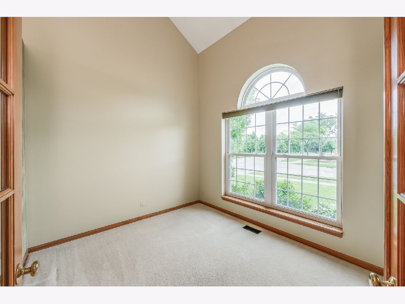
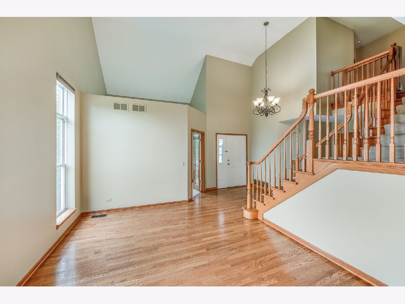
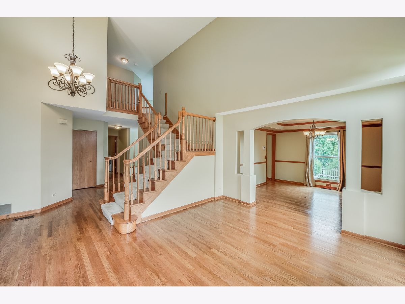
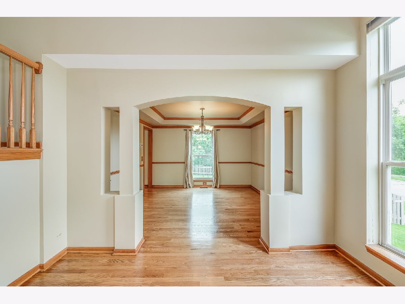
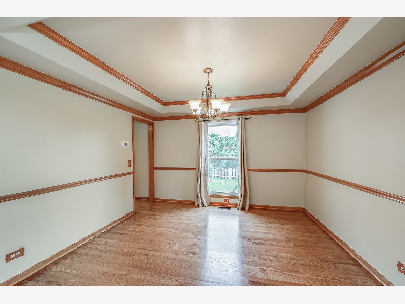
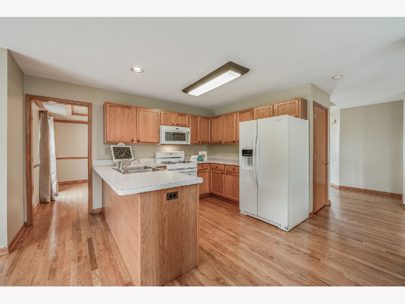
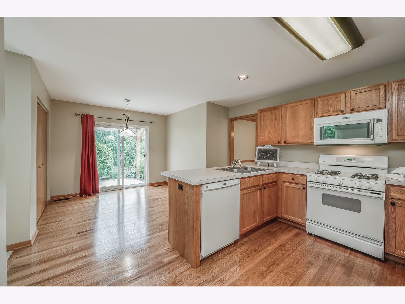
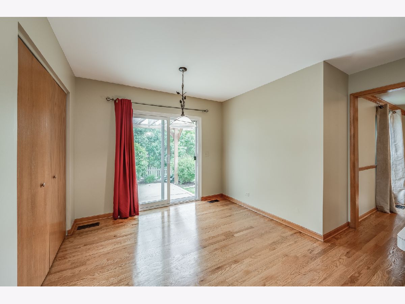
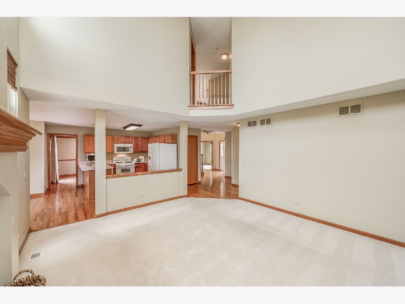
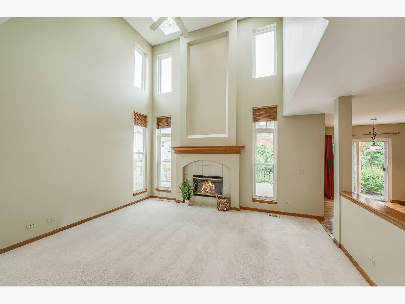
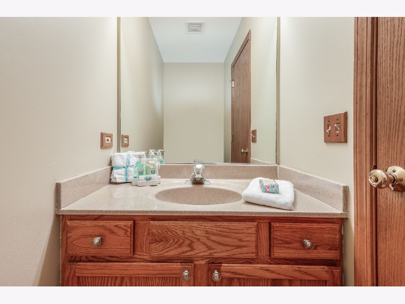
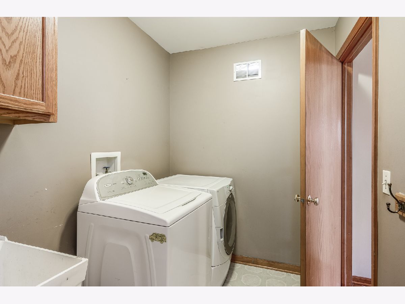
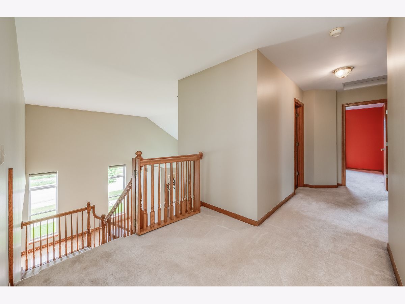
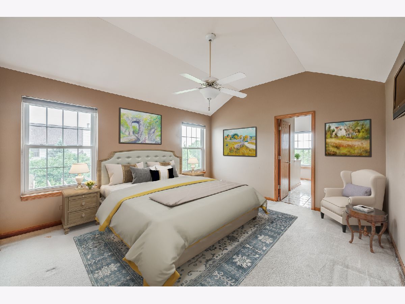
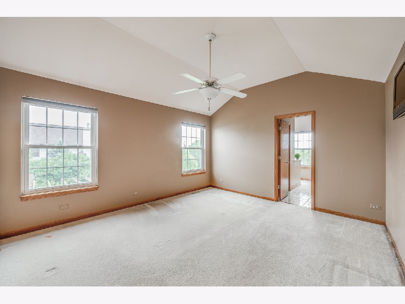
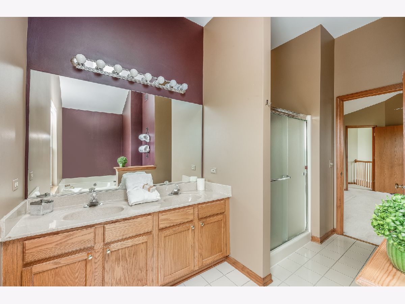
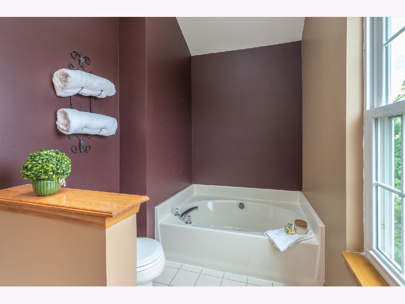
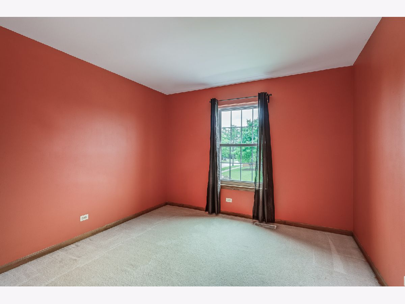
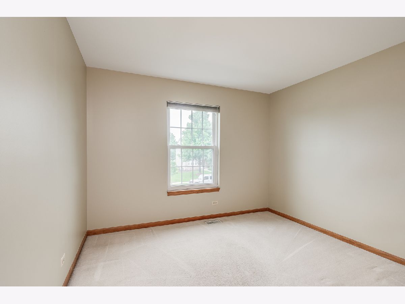
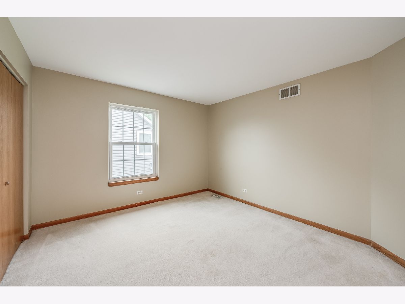
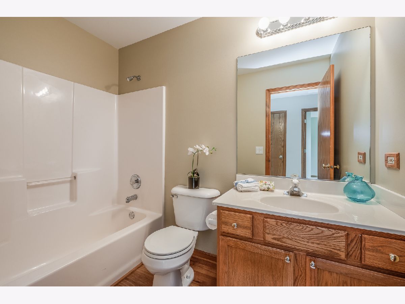
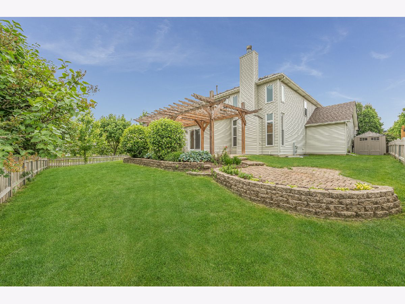
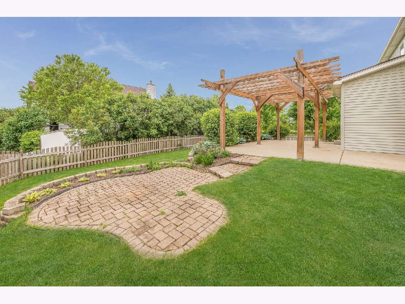
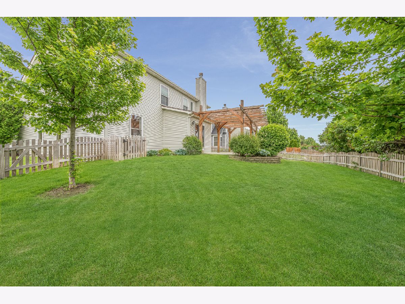
Room Specifics
Total Bedrooms: 4
Bedrooms Above Ground: 4
Bedrooms Below Ground: 0
Dimensions: —
Floor Type: Carpet
Dimensions: —
Floor Type: Carpet
Dimensions: —
Floor Type: Carpet
Full Bathrooms: 3
Bathroom Amenities: Separate Shower,Double Sink,Soaking Tub
Bathroom in Basement: 0
Rooms: Eating Area,Office
Basement Description: Unfinished
Other Specifics
| 3 | |
| Concrete Perimeter | |
| Asphalt | |
| Patio, Brick Paver Patio | |
| Fenced Yard | |
| 103X75X104X75 | |
| — | |
| Full | |
| Vaulted/Cathedral Ceilings, Hardwood Floors, First Floor Laundry, Walk-In Closet(s) | |
| Range, Microwave, Dishwasher, Refrigerator | |
| Not in DB | |
| — | |
| — | |
| — | |
| — |
Tax History
| Year | Property Taxes |
|---|---|
| 2020 | $9,324 |
Contact Agent
Nearby Similar Homes
Nearby Sold Comparables
Contact Agent
Listing Provided By
Wheatland Realty


