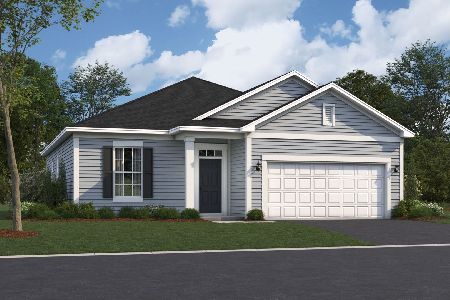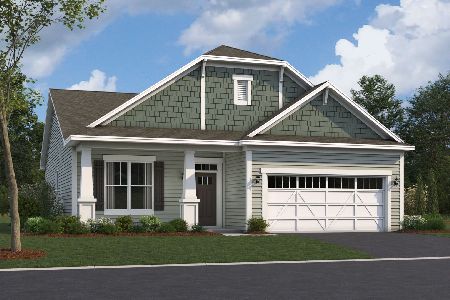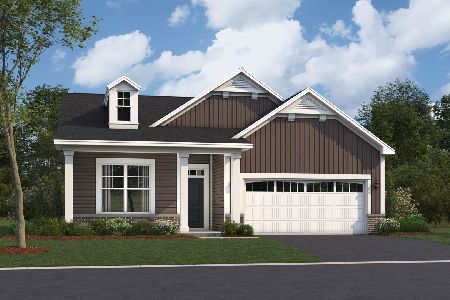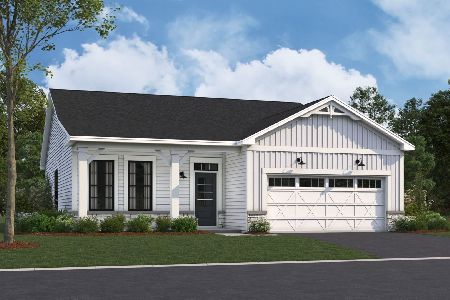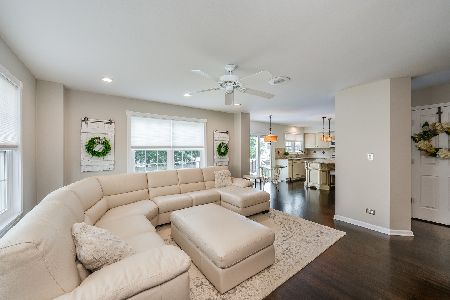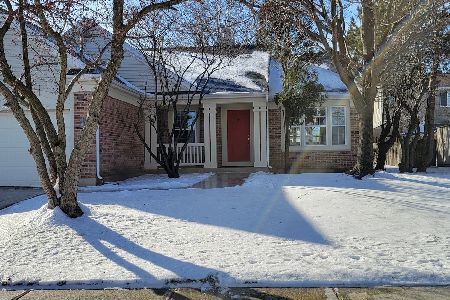1902 Conway Lane, Aurora, Illinois 60503
$262,900
|
Sold
|
|
| Status: | Closed |
| Sqft: | 1,551 |
| Cost/Sqft: | $170 |
| Beds: | 3 |
| Baths: | 3 |
| Year Built: | 2002 |
| Property Taxes: | $7,757 |
| Days On Market: | 2696 |
| Lot Size: | 0,21 |
Description
Knock out ranch home with full finished basement! This beautifully maintained home offers vaulted ceilings and wood laminate floors immediately upon entry! These features make for an open and airy feel! The kitchen offers a large eat in area as well as plenty of space for a permanent or movable island! Master Bedroom w/vaulted ceilings, private bath and WIC! 1st floor laundry w/front loaders! Finished basement offers gorgeous built in, fireplace, wet bar, full bath & 4th bdrm/Office w/built in desk! Fenced yd, patio, 2 car gar w/epoxy floors! This one has it all... a ready to move in Ranch home with 4 bedrooms, 3 full bathrooms, 2 car garage and a finished basement! Come see this gem today!
Property Specifics
| Single Family | |
| — | |
| Ranch | |
| 2002 | |
| Full | |
| — | |
| No | |
| 0.21 |
| Kendall | |
| Summerlin | |
| 225 / Annual | |
| Other | |
| Public | |
| Public Sewer, Sewer-Storm | |
| 10055089 | |
| 0301178001 |
Nearby Schools
| NAME: | DISTRICT: | DISTANCE: | |
|---|---|---|---|
|
Grade School
The Wheatlands Elementary School |
308 | — | |
|
Middle School
Bednarcik Junior High School |
308 | Not in DB | |
|
High School
Oswego East High School |
308 | Not in DB | |
Property History
| DATE: | EVENT: | PRICE: | SOURCE: |
|---|---|---|---|
| 26 Apr, 2016 | Under contract | $0 | MRED MLS |
| 7 Apr, 2016 | Listed for sale | $0 | MRED MLS |
| 19 Nov, 2018 | Sold | $262,900 | MRED MLS |
| 18 Oct, 2018 | Under contract | $262,900 | MRED MLS |
| — | Last price change | $269,900 | MRED MLS |
| 19 Sep, 2018 | Listed for sale | $269,900 | MRED MLS |
| 25 Jun, 2021 | Sold | $325,000 | MRED MLS |
| 19 May, 2021 | Under contract | $319,900 | MRED MLS |
| 17 May, 2021 | Listed for sale | $319,900 | MRED MLS |
Room Specifics
Total Bedrooms: 4
Bedrooms Above Ground: 3
Bedrooms Below Ground: 1
Dimensions: —
Floor Type: Carpet
Dimensions: —
Floor Type: Carpet
Dimensions: —
Floor Type: Carpet
Full Bathrooms: 3
Bathroom Amenities: Double Sink
Bathroom in Basement: 1
Rooms: Recreation Room,Play Room
Basement Description: Finished
Other Specifics
| 2 | |
| Concrete Perimeter | |
| Asphalt | |
| Patio | |
| Corner Lot | |
| 85X114X81X114 | |
| Unfinished | |
| Full | |
| Vaulted/Cathedral Ceilings, Bar-Wet | |
| Range, Microwave, Dishwasher, Refrigerator, Washer, Dryer, Disposal | |
| Not in DB | |
| Sidewalks, Street Lights, Street Paved | |
| — | |
| — | |
| Electric |
Tax History
| Year | Property Taxes |
|---|---|
| 2018 | $7,757 |
| 2021 | $7,620 |
Contact Agent
Nearby Similar Homes
Nearby Sold Comparables
Contact Agent
Listing Provided By
Wheatland Realty



