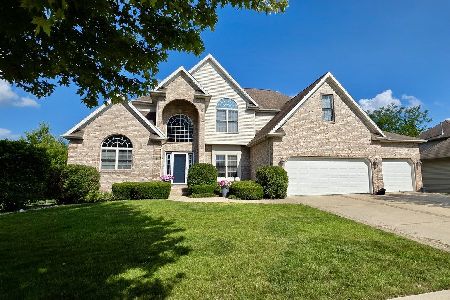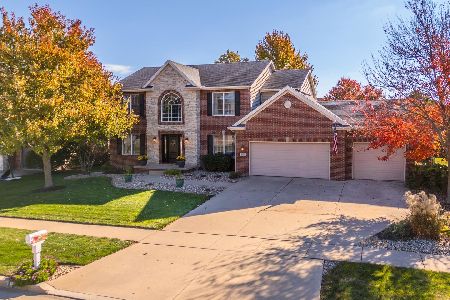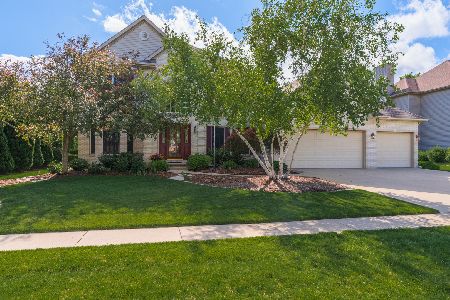1905 Dimmitt, Bloomington, Illinois 61704
$259,900
|
Sold
|
|
| Status: | Closed |
| Sqft: | 2,536 |
| Cost/Sqft: | $102 |
| Beds: | 4 |
| Baths: | 4 |
| Year Built: | 2002 |
| Property Taxes: | $9,111 |
| Days On Market: | 2781 |
| Lot Size: | 0,00 |
Description
Gorgeous custom built 4 bed/4 full bath on cul-de-sac in Tipton Trails! Enjoy entertaining family & friends in the large eat-in kitchen featuring granite counters, rustic brick accent walls, beautiful cherry cabinets, hardwood floor & pantry. Dining room also features wood floor & skylight. Living room flows nicely into more casual family room and is separated by double sided fireplace. Master suite boasts whirlpool tub, separate shower, ample cabinet space & double sinks. Lower level has large family room & full bath + loads of extra storage. Outdoor area is also fantastic for entertaining with covered patio & huge deck overlooking mature trees & beautifully landscaped yard. Easy access to Constitution Trail & Tipton Splash Park. NEW ROOF IN JUNE 2018!
Property Specifics
| Single Family | |
| — | |
| Ranch | |
| 2002 | |
| Full | |
| — | |
| No | |
| — |
| Mc Lean | |
| Tipton Trails | |
| — / Not Applicable | |
| — | |
| Public | |
| Public Sewer | |
| 10209243 | |
| 1425451038 |
Nearby Schools
| NAME: | DISTRICT: | DISTANCE: | |
|---|---|---|---|
|
Grade School
Northpoint Elementary |
5 | — | |
|
Middle School
Kingsley Jr High |
5 | Not in DB | |
|
High School
Normal Community High School |
5 | Not in DB | |
Property History
| DATE: | EVENT: | PRICE: | SOURCE: |
|---|---|---|---|
| 4 Sep, 2018 | Sold | $259,900 | MRED MLS |
| 3 Aug, 2018 | Under contract | $259,900 | MRED MLS |
| 11 Jun, 2018 | Listed for sale | $299,750 | MRED MLS |
| 6 Aug, 2020 | Sold | $285,000 | MRED MLS |
| 24 Jun, 2020 | Under contract | $299,900 | MRED MLS |
| — | Last price change | $315,900 | MRED MLS |
| 18 Mar, 2020 | Listed for sale | $339,900 | MRED MLS |
Room Specifics
Total Bedrooms: 4
Bedrooms Above Ground: 4
Bedrooms Below Ground: 0
Dimensions: —
Floor Type: Carpet
Dimensions: —
Floor Type: Carpet
Dimensions: —
Floor Type: Hardwood
Full Bathrooms: 4
Bathroom Amenities: Whirlpool
Bathroom in Basement: 1
Rooms: Other Room,Family Room,Foyer
Basement Description: Egress Window,Finished
Other Specifics
| 2 | |
| — | |
| — | |
| — | |
| — | |
| 87 X 120 | |
| — | |
| Full | |
| First Floor Full Bath, Vaulted/Cathedral Ceilings, Skylight(s), Walk-In Closet(s) | |
| Dishwasher, Refrigerator, Range, Washer, Dryer, Microwave | |
| Not in DB | |
| — | |
| — | |
| — | |
| Gas Log |
Tax History
| Year | Property Taxes |
|---|---|
| 2018 | $9,111 |
| 2020 | $6,977 |
Contact Agent
Nearby Similar Homes
Nearby Sold Comparables
Contact Agent
Listing Provided By
Berkshire Hathaway Snyder Real Estate








