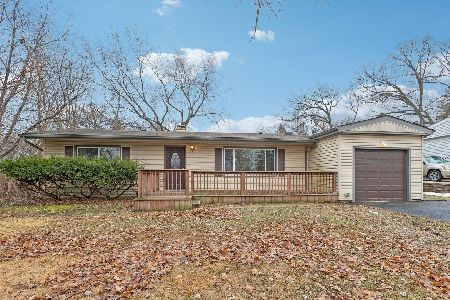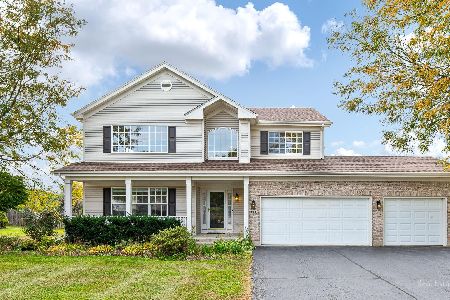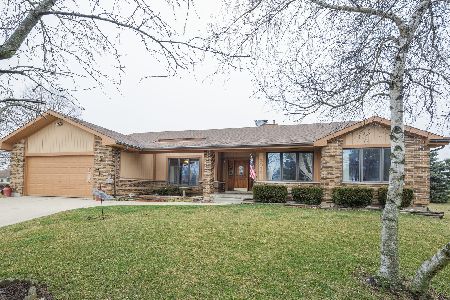1905 Heather Lane, Johnsburg, Illinois 60051
$290,000
|
Sold
|
|
| Status: | Closed |
| Sqft: | 2,812 |
| Cost/Sqft: | $106 |
| Beds: | 4 |
| Baths: | 3 |
| Year Built: | 2000 |
| Property Taxes: | $7,578 |
| Days On Market: | 2526 |
| Lot Size: | 1,17 |
Description
Walking distance to Johnsburg high school, expanded Brookhaven model in in popular Prairie View Estates. One of the largest lots in the neighborhood with 1.17 acres. Home features 4 bedroom, 2.5 bath home. 3 bedrooms have walk-in closets. Kitchen with 42" cabinets, breakfast bar, separate eating area and updated stainless steel appliances. Light and bright family room that opens up to the breakfast area and kitchen. Great home for entertaining! 1st floor laundry room with lots of storage with newer washer and dryer. Newer A/C unit. The heated 3.5 car garage has been been expanded with 10 foot ceilings, 8 foot garage doors and is 26 feet deep plus a 18 x 12 work area. Extra long driveway as well. Roof was also replaced in Nov. 2016. Never smoked in Great place to call home HURRY!!!
Property Specifics
| Single Family | |
| — | |
| Traditional | |
| 2000 | |
| Partial | |
| BROOKHAVEN | |
| No | |
| 1.17 |
| Mc Henry | |
| Prairie View Estates | |
| 0 / Not Applicable | |
| None | |
| Community Well | |
| Septic-Private | |
| 10281580 | |
| 0901477010 |
Property History
| DATE: | EVENT: | PRICE: | SOURCE: |
|---|---|---|---|
| 29 Apr, 2019 | Sold | $290,000 | MRED MLS |
| 26 Mar, 2019 | Under contract | $298,000 | MRED MLS |
| 25 Feb, 2019 | Listed for sale | $298,000 | MRED MLS |
Room Specifics
Total Bedrooms: 4
Bedrooms Above Ground: 4
Bedrooms Below Ground: 0
Dimensions: —
Floor Type: Carpet
Dimensions: —
Floor Type: Carpet
Dimensions: —
Floor Type: Carpet
Full Bathrooms: 3
Bathroom Amenities: Whirlpool,Separate Shower,Double Sink
Bathroom in Basement: 0
Rooms: Breakfast Room,Foyer
Basement Description: Unfinished
Other Specifics
| 3 | |
| Concrete Perimeter | |
| Asphalt | |
| Patio, Brick Paver Patio, Storms/Screens | |
| — | |
| 92 X 383 X 226 X 323 | |
| Full,Pull Down Stair,Unfinished | |
| Full | |
| Wood Laminate Floors, First Floor Laundry | |
| Range, Microwave, Dishwasher, Refrigerator, Washer, Dryer, Stainless Steel Appliance(s) | |
| Not in DB | |
| Water Rights, Street Paved | |
| — | |
| — | |
| — |
Tax History
| Year | Property Taxes |
|---|---|
| 2019 | $7,578 |
Contact Agent
Nearby Similar Homes
Nearby Sold Comparables
Contact Agent
Listing Provided By
RE/MAX Plaza









