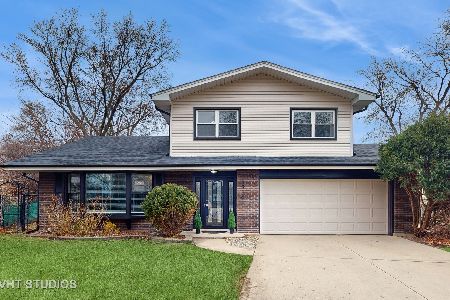1905 Kiowa Lane, Mount Prospect, Illinois 60056
$520,000
|
Sold
|
|
| Status: | Closed |
| Sqft: | 1,963 |
| Cost/Sqft: | $255 |
| Beds: | 3 |
| Baths: | 2 |
| Year Built: | 1968 |
| Property Taxes: | $9,054 |
| Days On Market: | 946 |
| Lot Size: | 0,21 |
Description
**HIGHEST & BEST BY 6/21/23 at 5 PM** Are you looking for a MOVE-IN-READY home? Know someone who would rather enjoy their summer than spend hours updating and painting their new home? Then you're not going to want to miss this one! BEAUTIFULLY MAINTAINED and UPDATED split level is going to check all of your boxes! Curb appeal galore with gorgeous perennial LANDSCAPING and a small cement PORCH where you can sit and enjoy the sights and sounds of your friendly neighborhood! Vaulted ceiling in the living room makes the kitchen/dining area feel SPACIOUS and open! KITCHEN was designed to have ultimate FUNCTIONALITY and is a dream for cooking and entertaining! Large center ISLAND, built-in command center, 2 separate sinks, QUARTZ counters, 42" custom cherry cabinets and NEW stainless appliances - and the list of thoughtful features could go on! Upstairs BATH was remodeled in 2022 and has a soaking tub, custom tile, quartz counters and dual bowl sinks - even built in storage with electric to hide your plug-in gadgets! The stone FIREPLACE is a statement piece and the perfect place to gather in the colder months! All interior DOORS have been replaced in last 7 years. All WINDOWS are Pella Architectural Series. ROOF is 2009 and oversize gutters/siding are 2008. HARDWOOD floors throughout home. The BACKYARD is an additional living space with its low maintenance, double-decker Trex deck. New sliding glass door 2022. FURNACE 2006 and A/C 2017. Unusual 5' tall crawl space provides tons of extra STORAGE! LOCATION is ideal with easy access to main transportation thoroughfares, award-winning schools, wonderful parks and pools and plenty of shopping, dining and entertainment! Freshly PAINTED and waiting for you! Come visit us today!
Property Specifics
| Single Family | |
| — | |
| — | |
| 1968 | |
| — | |
| — | |
| No | |
| 0.21 |
| Cook | |
| — | |
| — / Not Applicable | |
| — | |
| — | |
| — | |
| 11782926 | |
| 03254040030000 |
Nearby Schools
| NAME: | DISTRICT: | DISTANCE: | |
|---|---|---|---|
|
Grade School
Indian Grove Elementary School |
26 | — | |
|
Middle School
River Trails Middle School |
26 | Not in DB | |
|
High School
John Hersey High School |
214 | Not in DB | |
Property History
| DATE: | EVENT: | PRICE: | SOURCE: |
|---|---|---|---|
| 28 Jul, 2023 | Sold | $520,000 | MRED MLS |
| 22 Jun, 2023 | Under contract | $500,000 | MRED MLS |
| 16 Jun, 2023 | Listed for sale | $500,000 | MRED MLS |
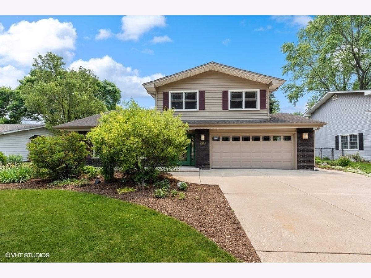
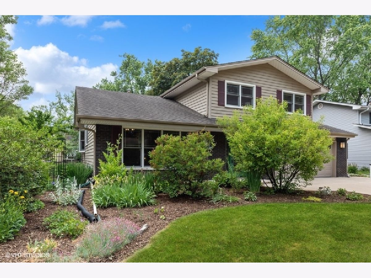
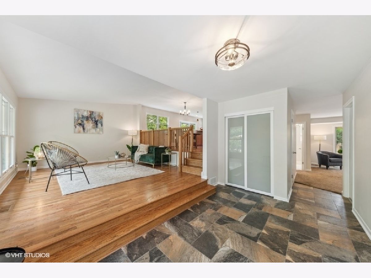
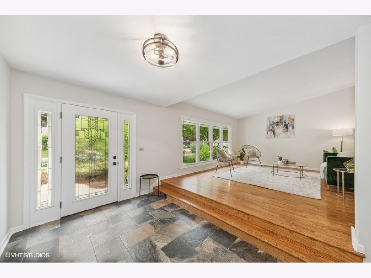
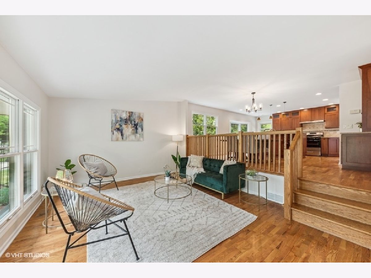
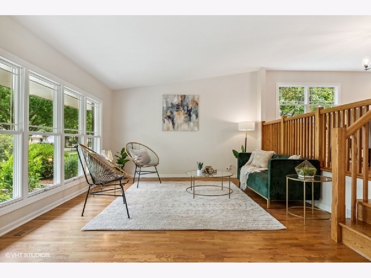
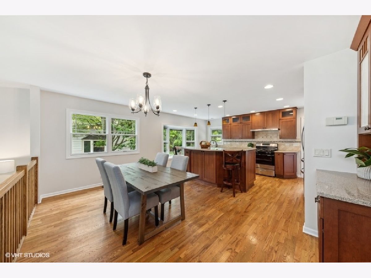
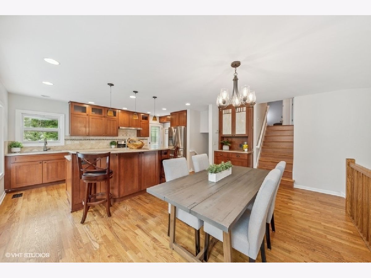
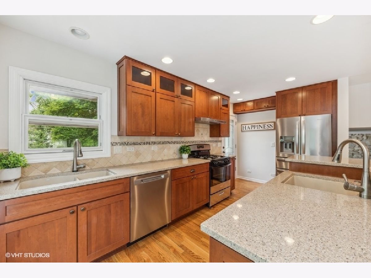
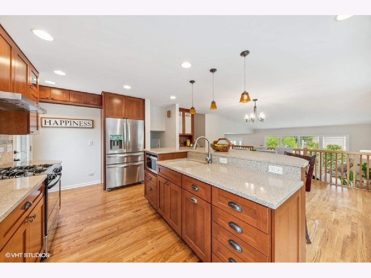
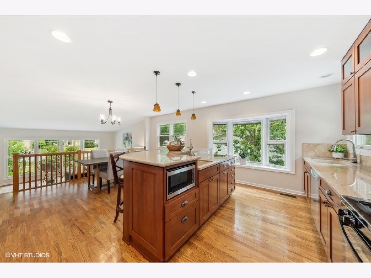
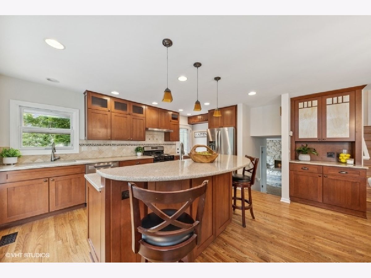
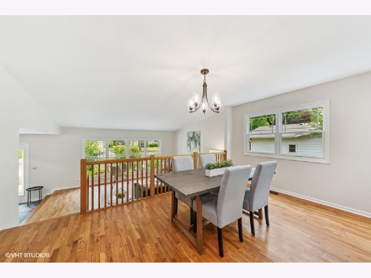
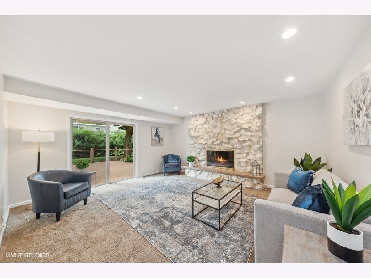
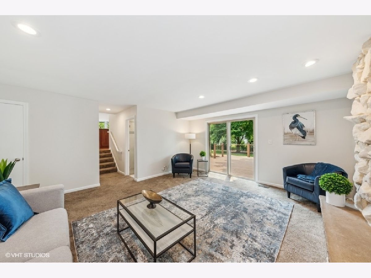
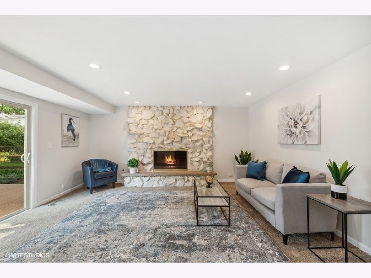
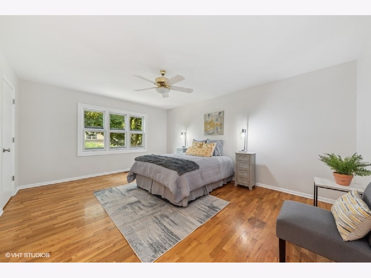
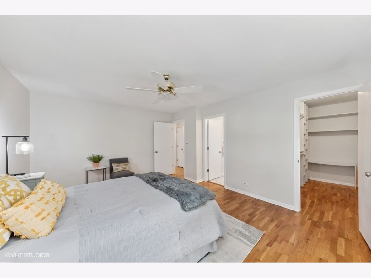
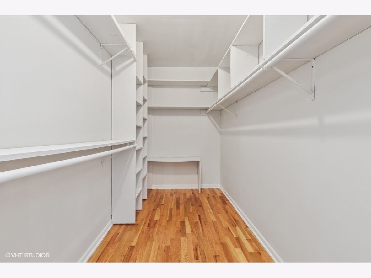
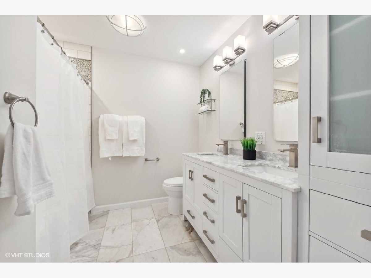
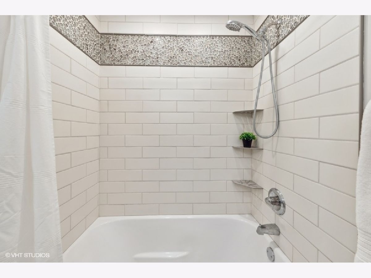
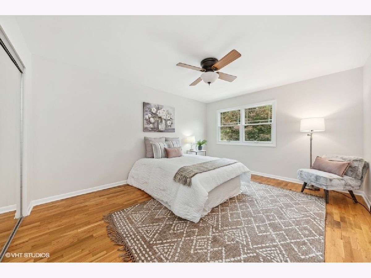
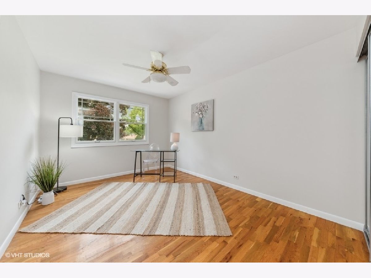
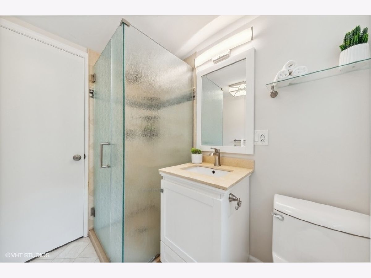
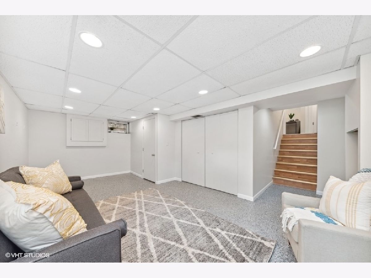
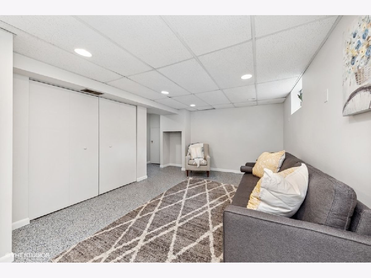
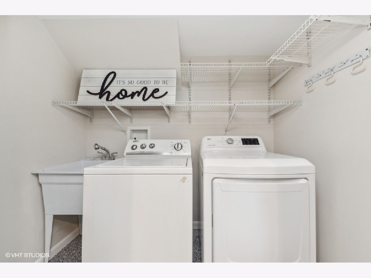
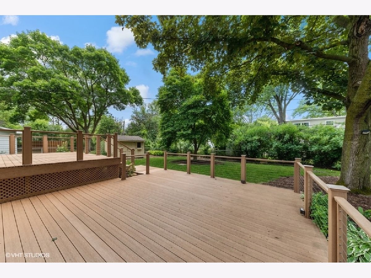
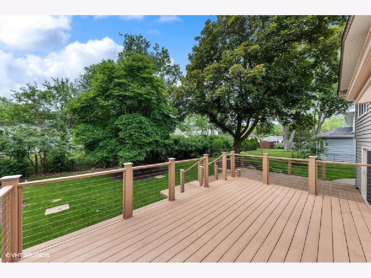
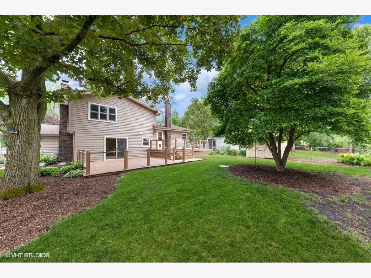
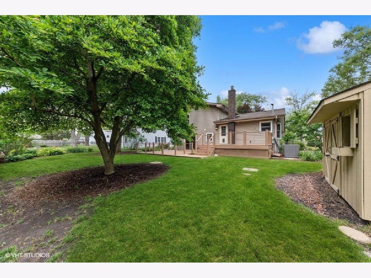
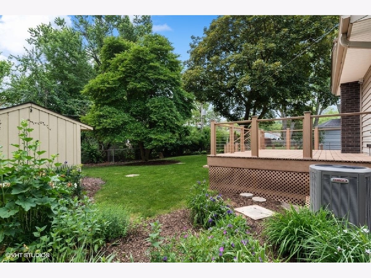
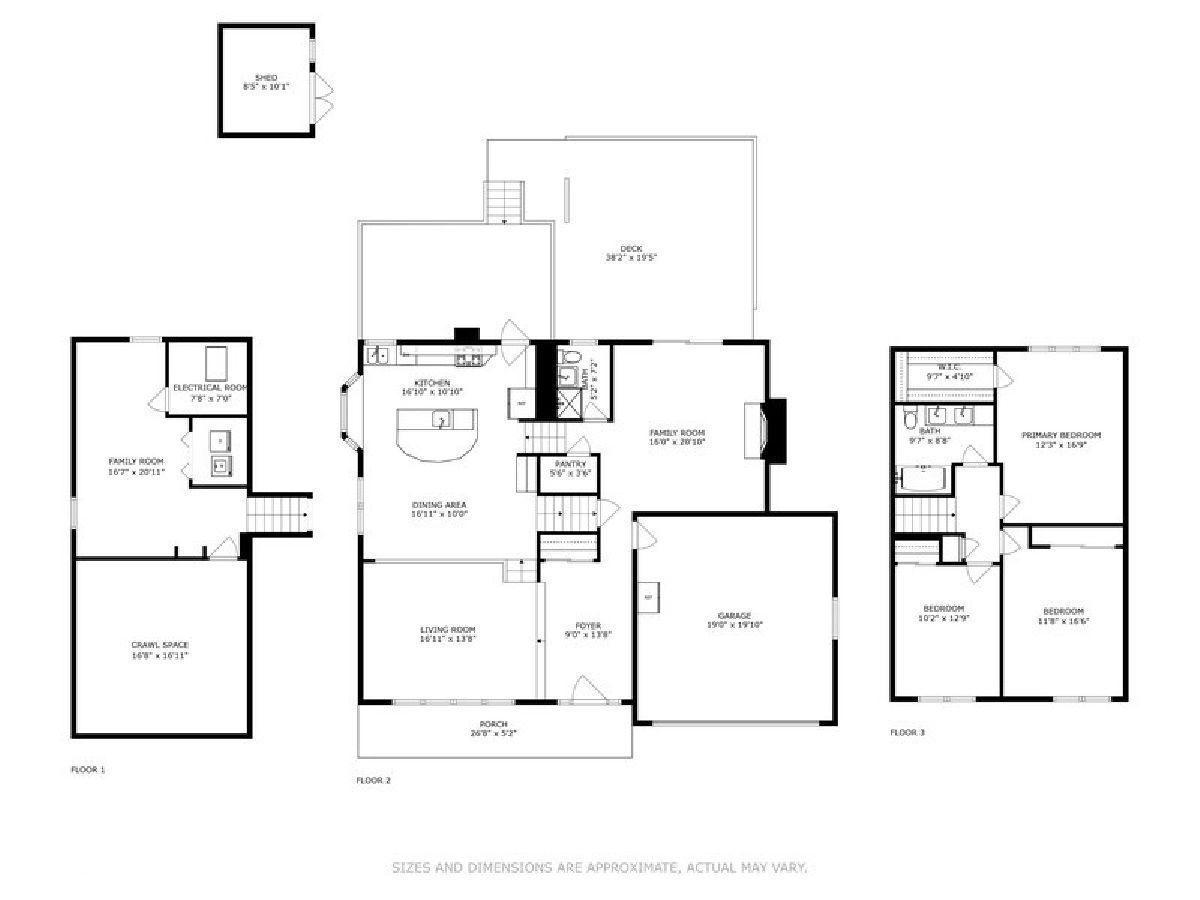
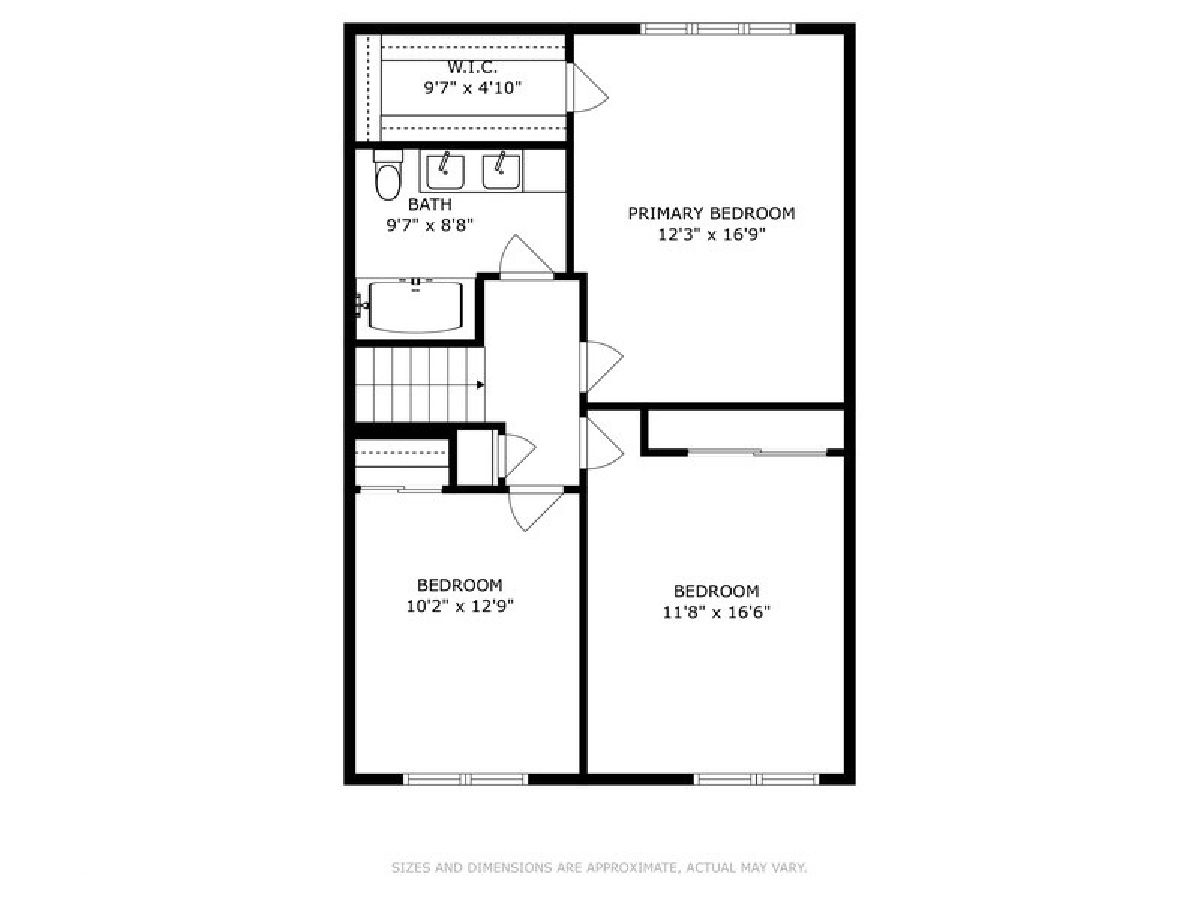
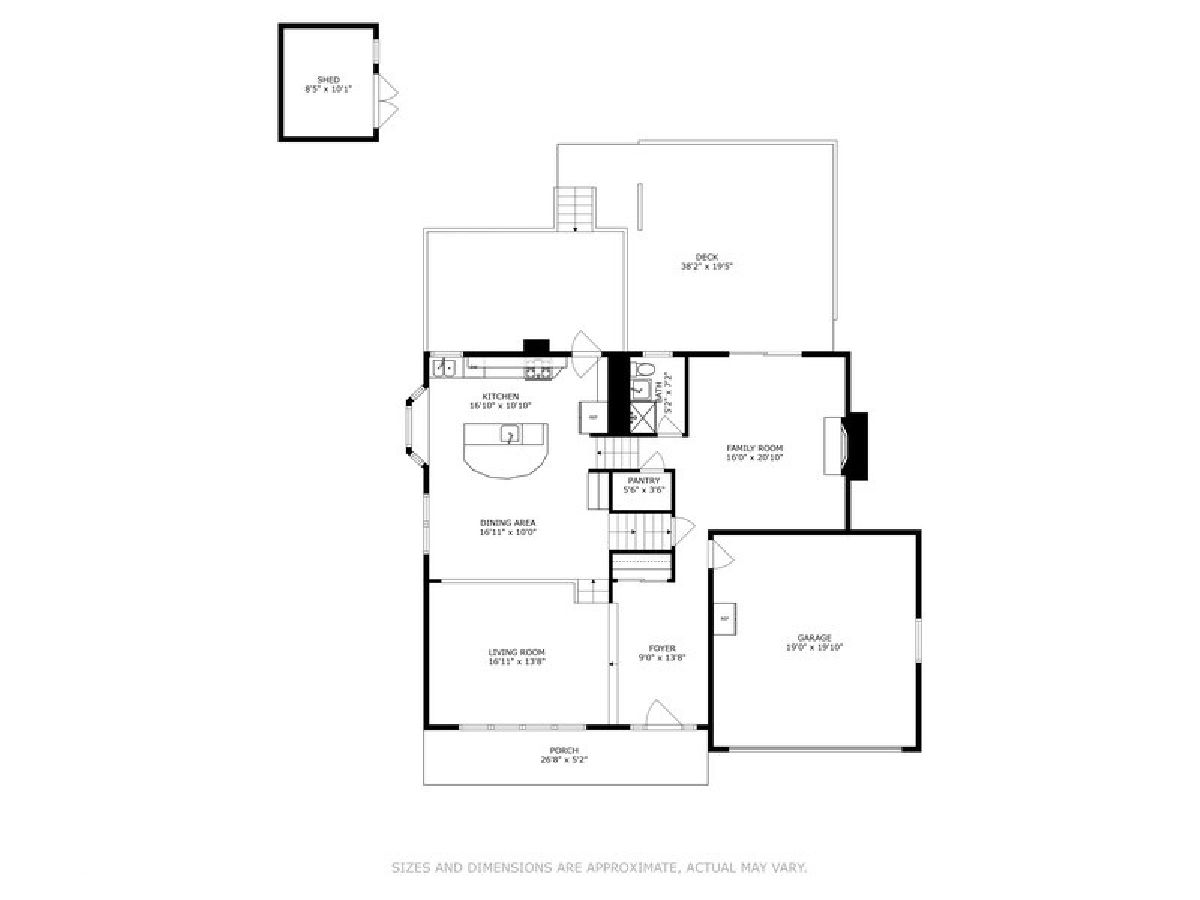
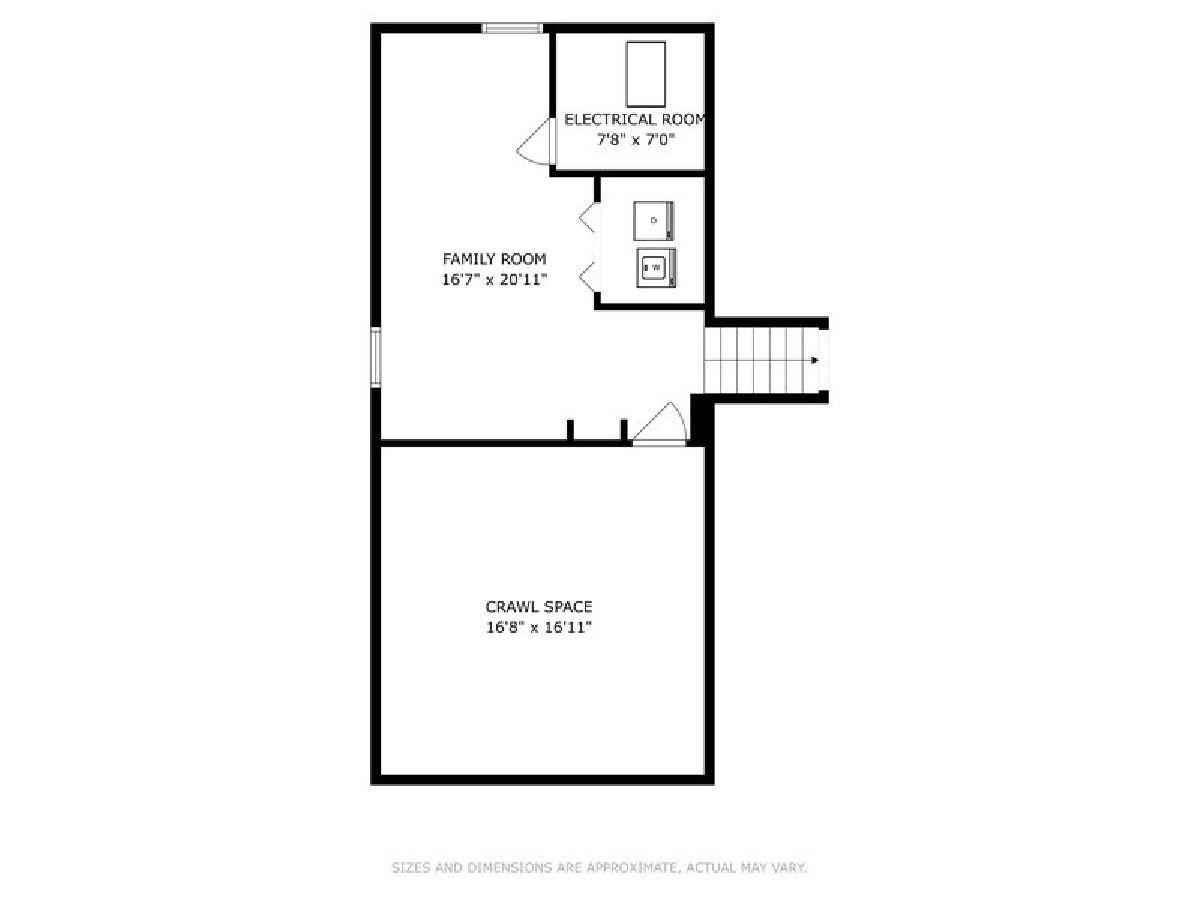
Room Specifics
Total Bedrooms: 3
Bedrooms Above Ground: 3
Bedrooms Below Ground: 0
Dimensions: —
Floor Type: —
Dimensions: —
Floor Type: —
Full Bathrooms: 2
Bathroom Amenities: Separate Shower,Double Sink
Bathroom in Basement: 0
Rooms: —
Basement Description: Finished,Crawl,Storage Space
Other Specifics
| 2 | |
| — | |
| Concrete | |
| — | |
| — | |
| 80X118 | |
| Unfinished | |
| — | |
| — | |
| — | |
| Not in DB | |
| — | |
| — | |
| — | |
| — |
Tax History
| Year | Property Taxes |
|---|---|
| 2023 | $9,054 |
Contact Agent
Nearby Similar Homes
Nearby Sold Comparables
Contact Agent
Listing Provided By
Berkshire Hathaway HomeServices Starck Real Estate








