1914 Cholo Lane, Mount Prospect, Illinois 60056
$585,000
|
Sold
|
|
| Status: | Closed |
| Sqft: | 2,623 |
| Cost/Sqft: | $219 |
| Beds: | 3 |
| Baths: | 3 |
| Year Built: | 1968 |
| Property Taxes: | $9,925 |
| Days On Market: | 302 |
| Lot Size: | 0,00 |
Description
Move-In Ready & Perfect for Entertaining! Discover the charm of this beautifully renovated split-level home, tucked away in a peaceful cul-de-sac. With a spacious backyard featuring a basketball hoop, it's an entertainer's dream! Freshly painted and thoughtfully updated with modern finishes, this home offers the perfect balance of comfort and style. As you step inside, you're greeted by a bright and inviting living room that flows seamlessly into the formal dining area-perfect for family gatherings and special occasions. The updated chef's kitchen boasts generous cabinet and counter space, designed for both function and beauty, with room for a cozy dinette area. Just a few steps down, relax in the family room, highlighted by a charming wood-burning fireplace and sliding doors leading to the outdoor patio and expansive backyard. This home offers three fully renovated bathrooms, each featuring sleek vanities, modern mirrors, and stylish tile work. Gleaming hardwood floors extend throughout the living, dining, and bedroom areas, creating a warm and elegant atmosphere. The finished basement provides additional space for storage or a home gym, while the attached 2-car garage adds convenience. With a newer roof and siding, you can enjoy peace of mind for years to come. Plus, this home is ideally located near a forest preserve, I-294 expressway, Randhurst Mall, and top-rated schools. You'll have everything you need right at your fingertips! Don't miss out on this incredible opportunity. Come see this beautiful home today and make it yours!
Property Specifics
| Single Family | |
| — | |
| — | |
| 1968 | |
| — | |
| — | |
| No | |
| — |
| Cook | |
| — | |
| 0 / Not Applicable | |
| — | |
| — | |
| — | |
| 12308840 | |
| 03254040330000 |
Nearby Schools
| NAME: | DISTRICT: | DISTANCE: | |
|---|---|---|---|
|
Grade School
Indian Grove Elementary School |
26 | — | |
|
Middle School
River Trails Middle School |
26 | Not in DB | |
|
High School
John Hersey High School |
214 | Not in DB | |
Property History
| DATE: | EVENT: | PRICE: | SOURCE: |
|---|---|---|---|
| 2 Jun, 2025 | Sold | $585,000 | MRED MLS |
| 30 Mar, 2025 | Under contract | $574,000 | MRED MLS |
| 21 Mar, 2025 | Listed for sale | $574,000 | MRED MLS |
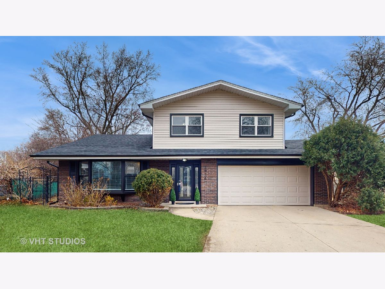
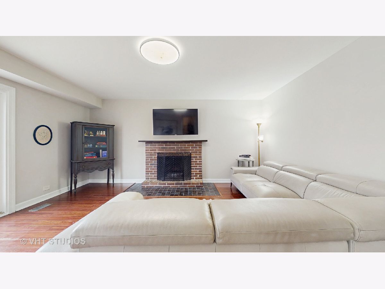
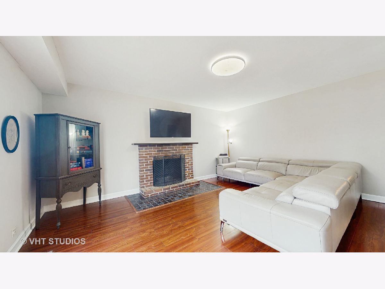
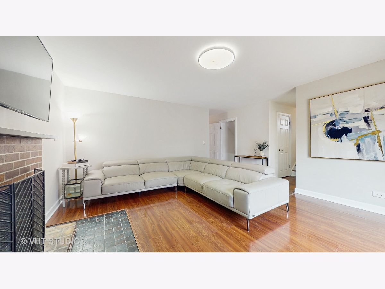
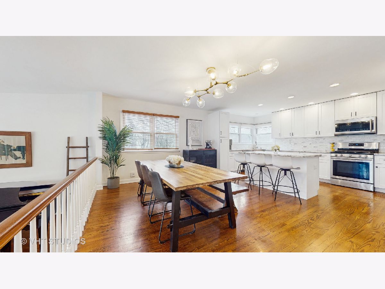
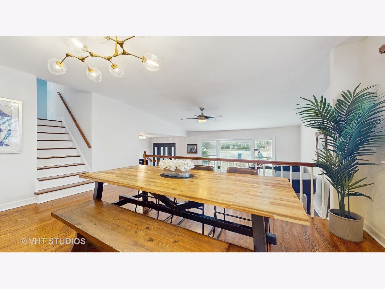
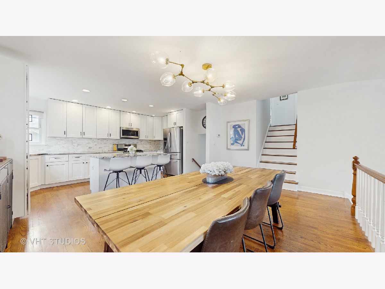
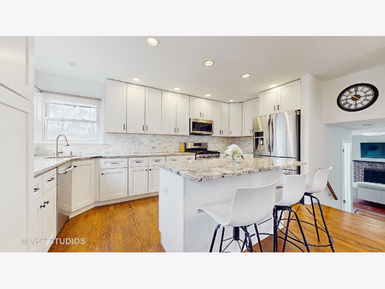
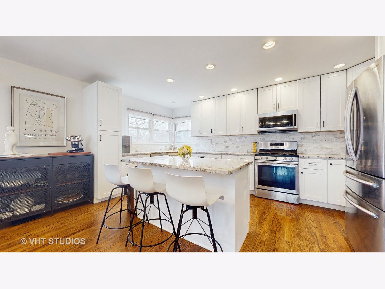
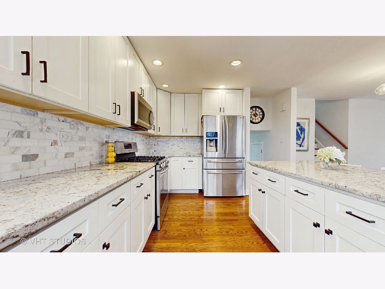
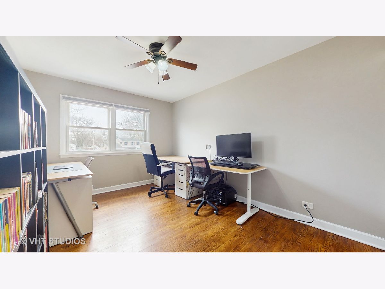
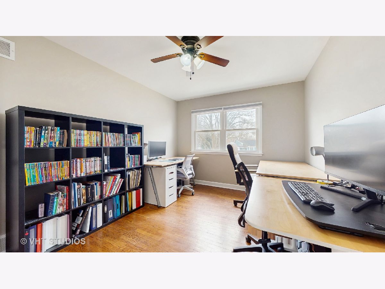
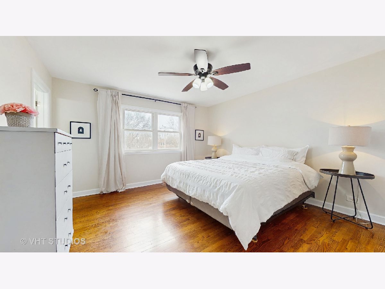
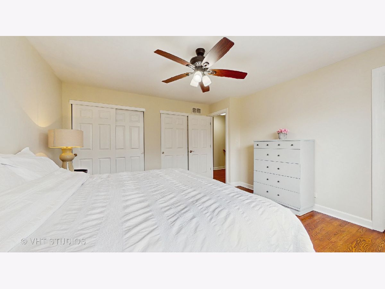
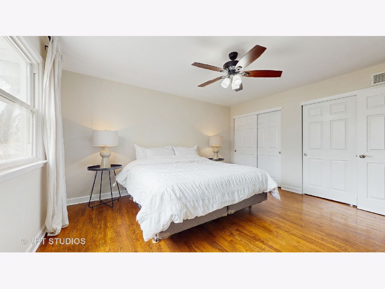
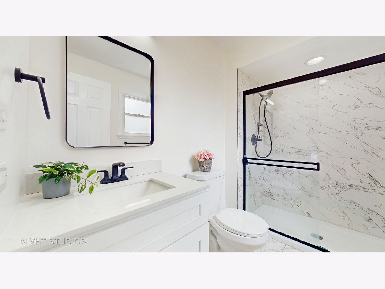
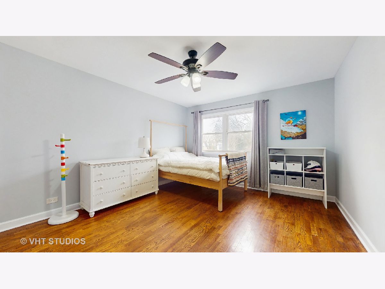
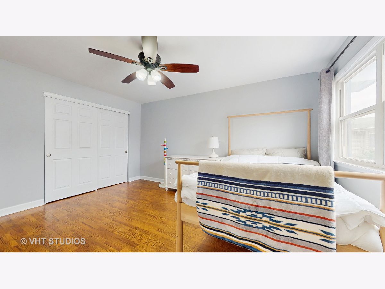
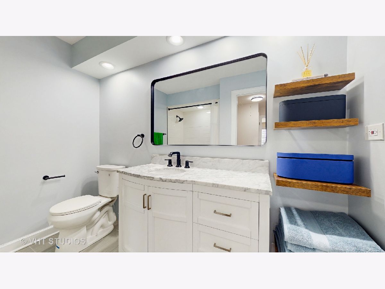
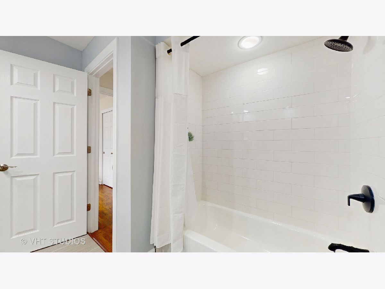
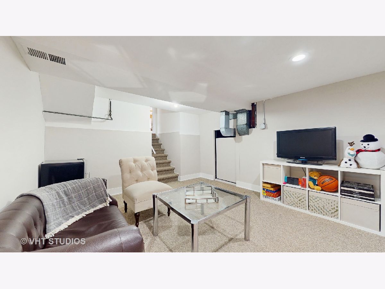
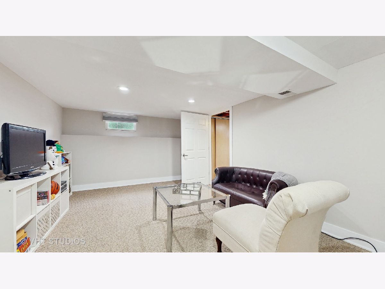
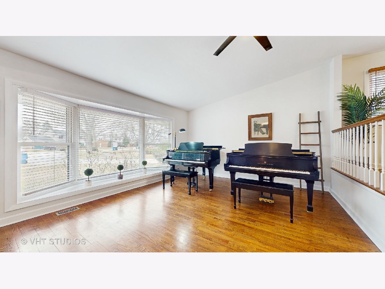
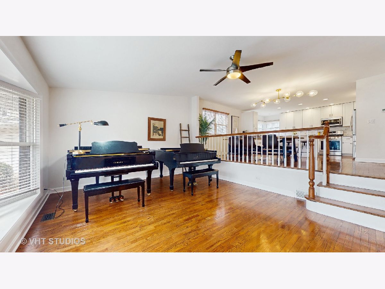
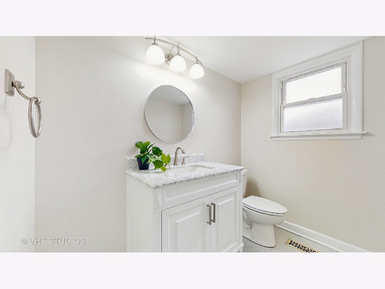
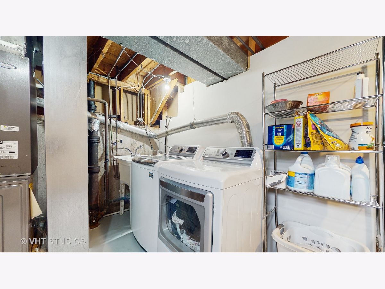
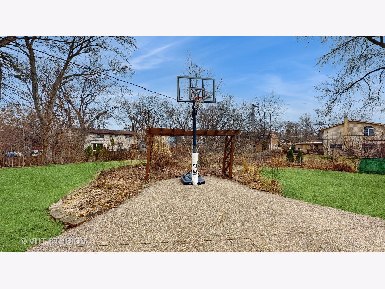
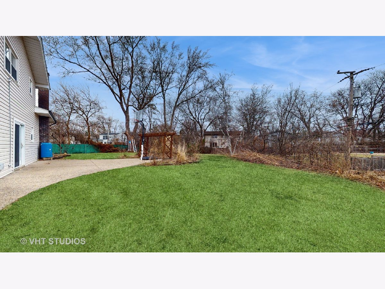
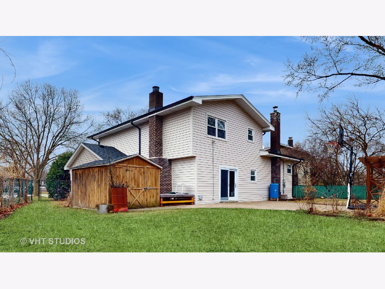
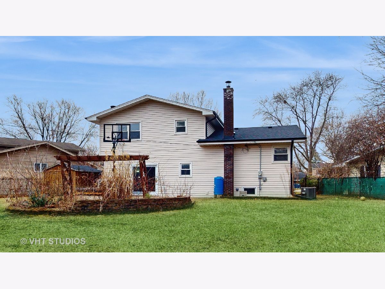
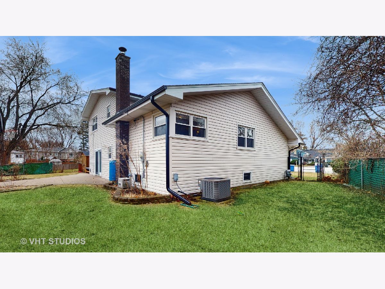
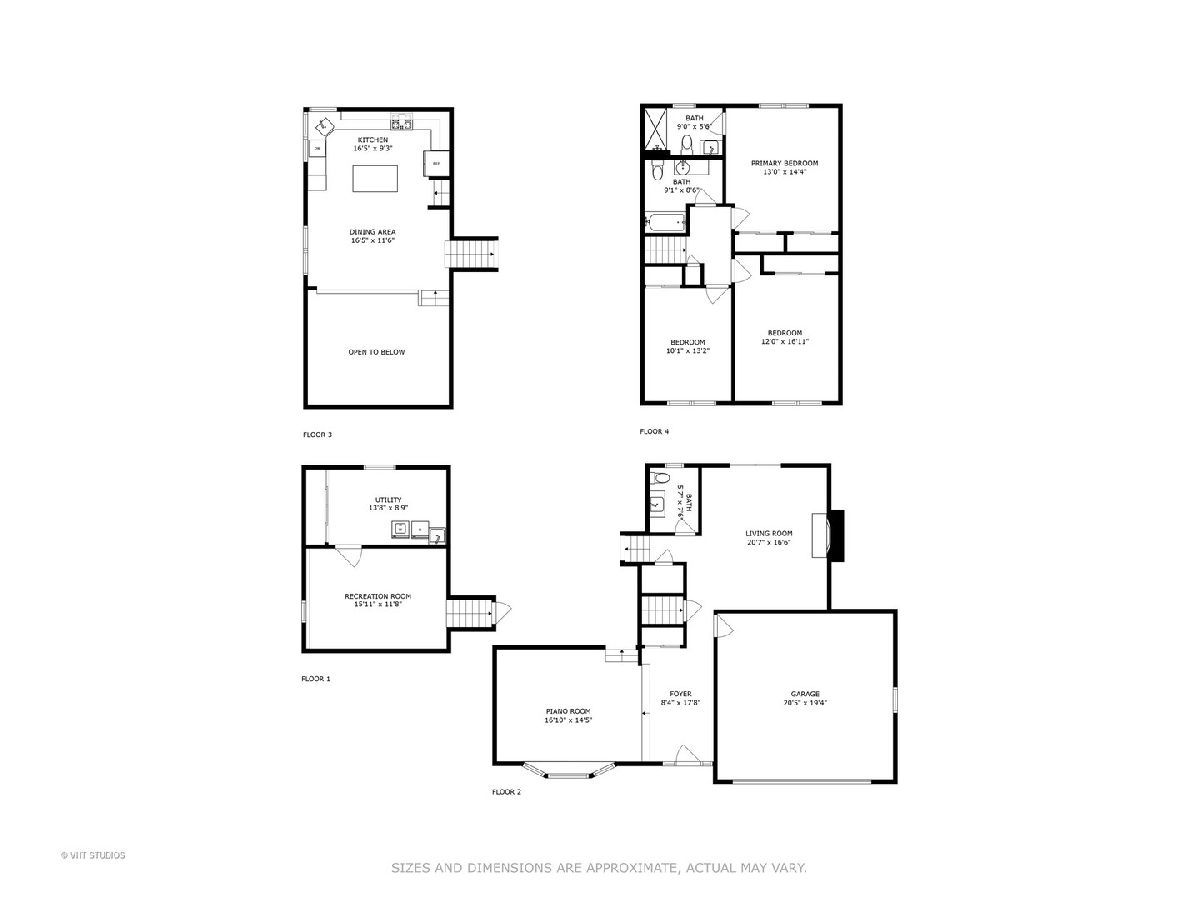
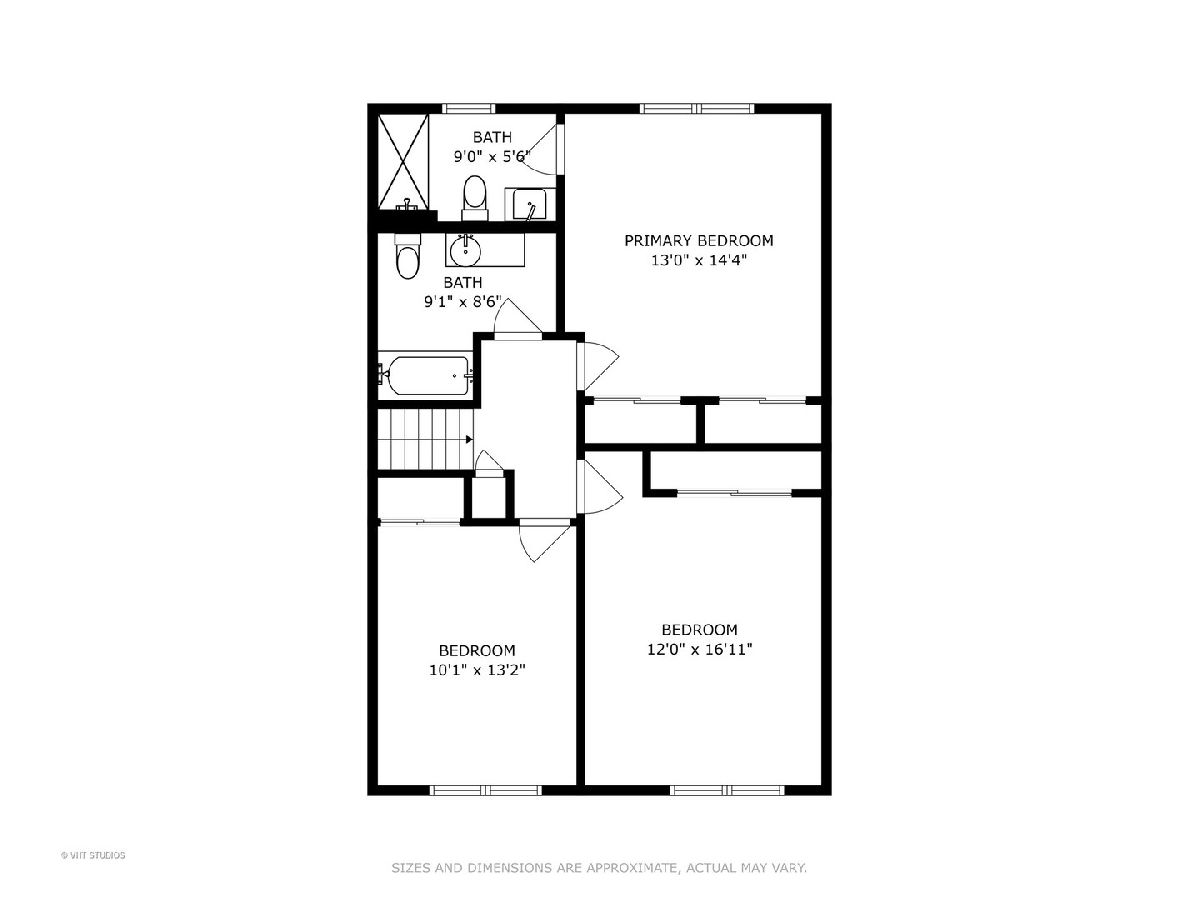
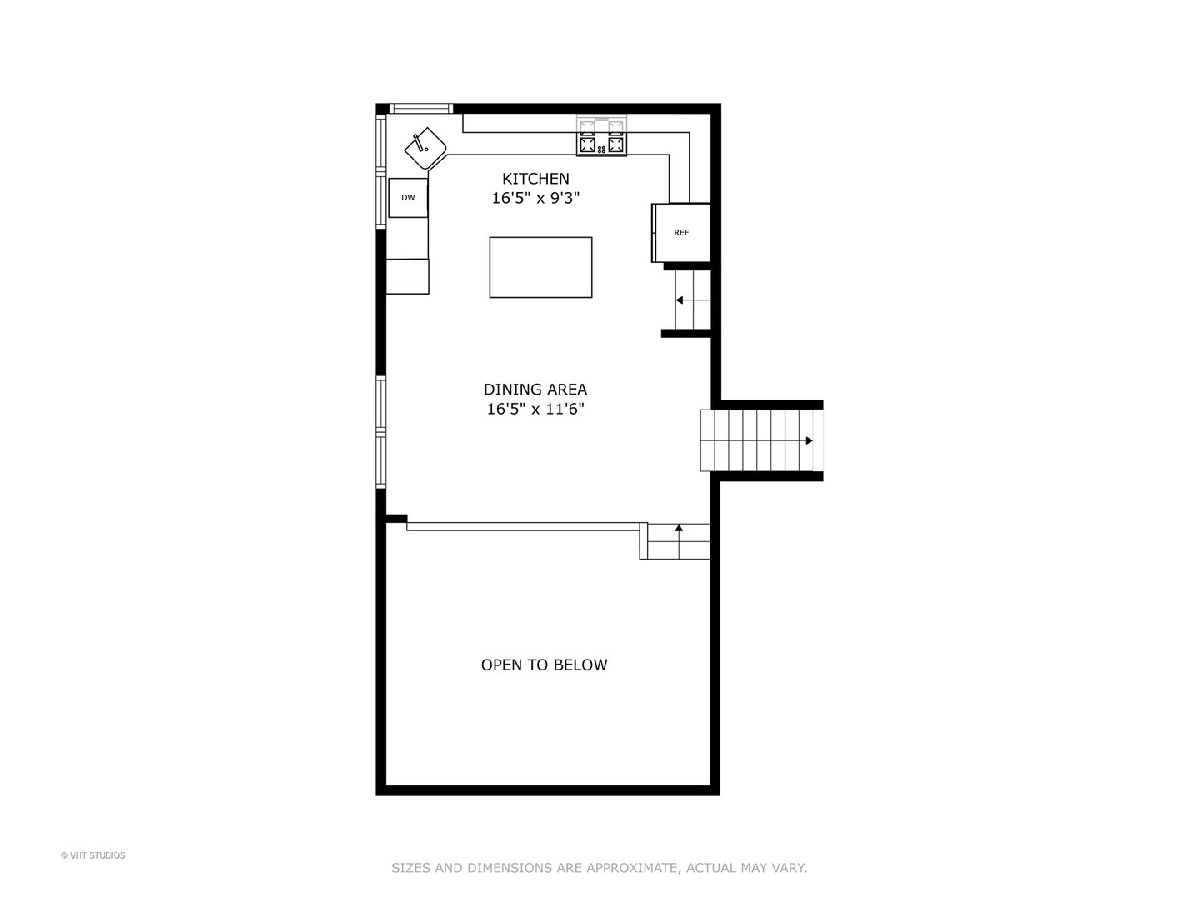
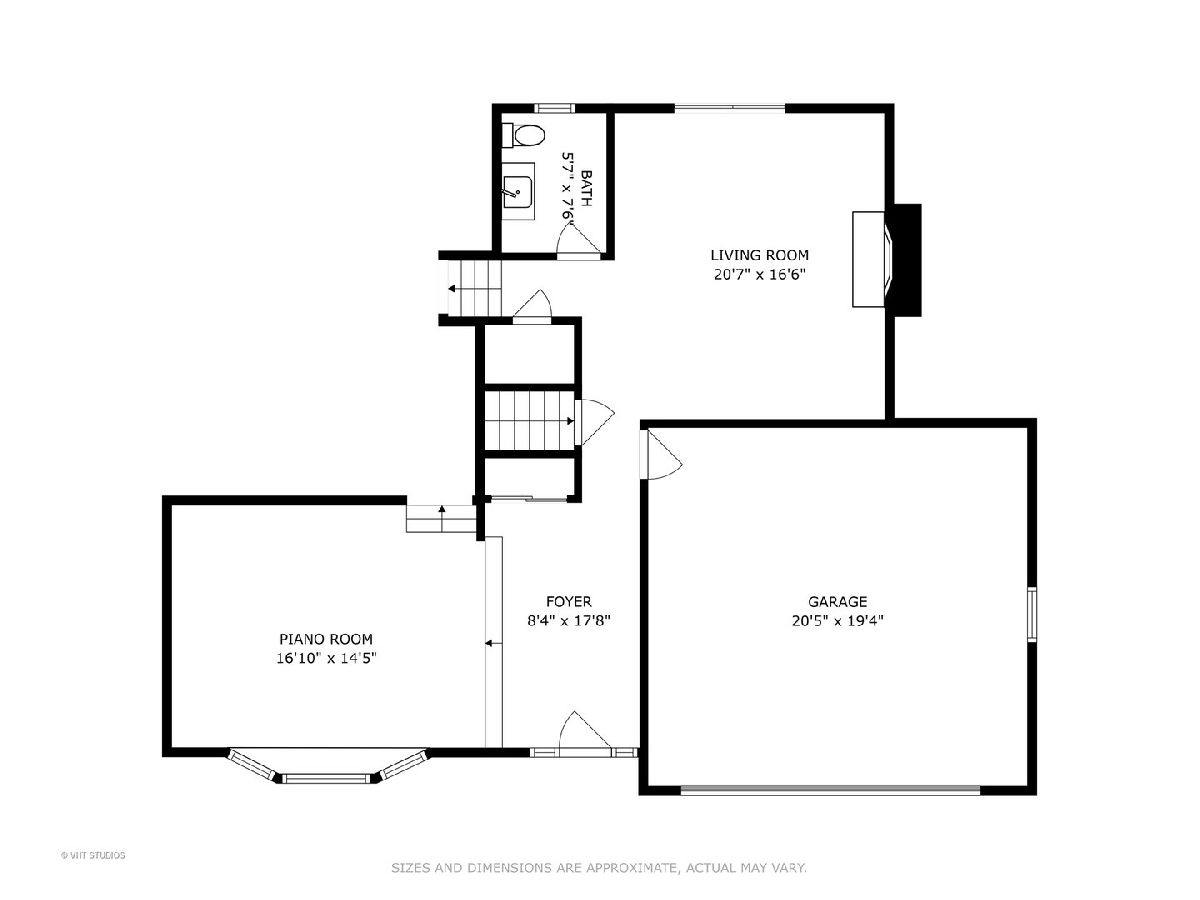
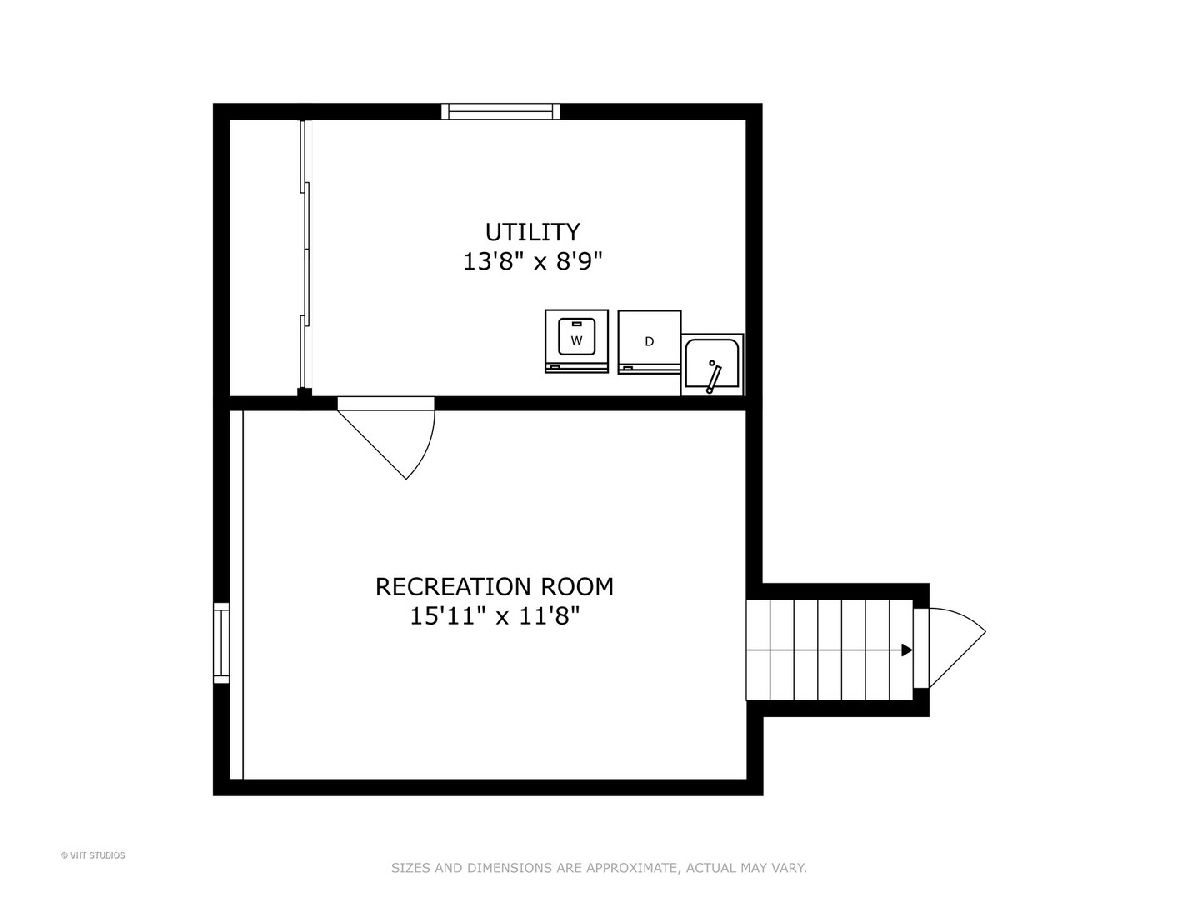
Room Specifics
Total Bedrooms: 3
Bedrooms Above Ground: 3
Bedrooms Below Ground: 0
Dimensions: —
Floor Type: —
Dimensions: —
Floor Type: —
Full Bathrooms: 3
Bathroom Amenities: —
Bathroom in Basement: 0
Rooms: —
Basement Description: —
Other Specifics
| 2 | |
| — | |
| — | |
| — | |
| — | |
| 41 X 129 X 93 X 69 X 143 | |
| — | |
| — | |
| — | |
| — | |
| Not in DB | |
| — | |
| — | |
| — | |
| — |
Tax History
| Year | Property Taxes |
|---|---|
| 2025 | $9,925 |
Contact Agent
Nearby Similar Homes
Nearby Sold Comparables
Contact Agent
Listing Provided By
Baird & Warner







