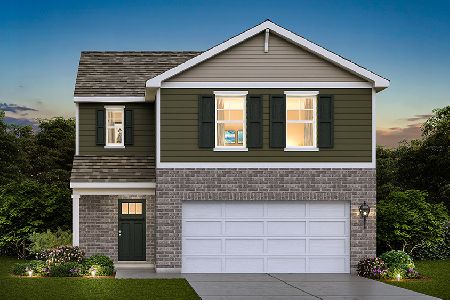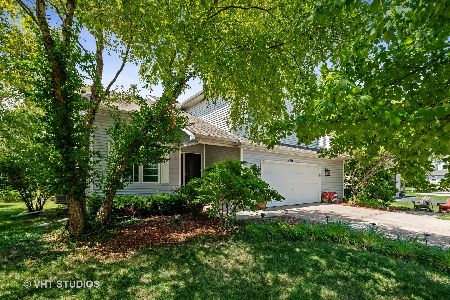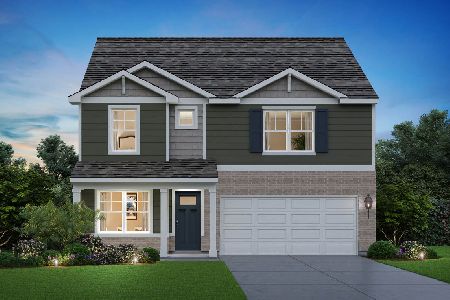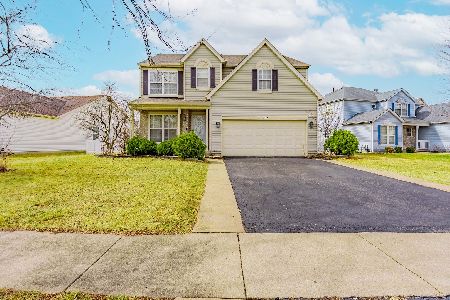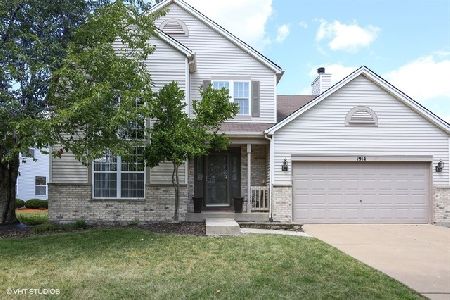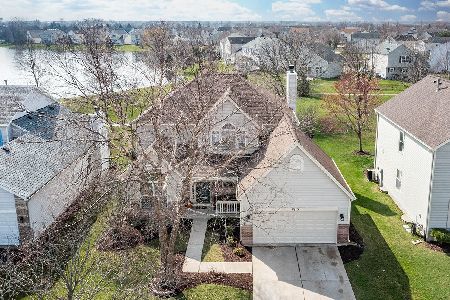1905 Long Ridge Court, Plainfield, Illinois 60586
$310,000
|
Sold
|
|
| Status: | Closed |
| Sqft: | 1,709 |
| Cost/Sqft: | $170 |
| Beds: | 3 |
| Baths: | 3 |
| Year Built: | 1999 |
| Property Taxes: | $5,006 |
| Days On Market: | 1628 |
| Lot Size: | 0,25 |
Description
Say good bye to stairs because this home has none, unless you access the basement. Open concept family room with cathedral ceilings, kitchen with hardwood floors and newer stainless steel appliances. New flooring in living room and family room. Master bedroom with master bath and walk in closet. Split bedroom floor plan with 2 bedrooms on the other side of the home. Lots of space in the basement with full bath and bar, large patio. Newer furnace, AC, water softener, hot water heater, carpet and flooring, bathroom sinks, newer roof. Home equipped with radon mitigation system. Maintenance free fencing around entire yard. This has a lot to offer. Great location close to schools, clubhouse, pool and parks. Home is part of master association which offer many amenities including pool and clubhouse.
Property Specifics
| Single Family | |
| — | |
| Ranch | |
| 1999 | |
| Partial | |
| BRIARWOOD | |
| No | |
| 0.25 |
| Will | |
| Wesmere | |
| 85 / Monthly | |
| Clubhouse,Exercise Facilities,Pool | |
| Public | |
| Public Sewer | |
| 11104922 | |
| 0603324130280000 |
Nearby Schools
| NAME: | DISTRICT: | DISTANCE: | |
|---|---|---|---|
|
Grade School
Wesmere Elementary School |
202 | — | |
|
Middle School
Drauden Point Middle School |
202 | Not in DB | |
|
High School
Plainfield South High School |
202 | Not in DB | |
Property History
| DATE: | EVENT: | PRICE: | SOURCE: |
|---|---|---|---|
| 4 May, 2011 | Sold | $159,000 | MRED MLS |
| 16 Mar, 2011 | Under contract | $159,000 | MRED MLS |
| — | Last price change | $174,900 | MRED MLS |
| 24 Jan, 2011 | Listed for sale | $184,900 | MRED MLS |
| 12 Jul, 2021 | Sold | $310,000 | MRED MLS |
| 31 May, 2021 | Under contract | $289,900 | MRED MLS |
| 29 May, 2021 | Listed for sale | $289,900 | MRED MLS |
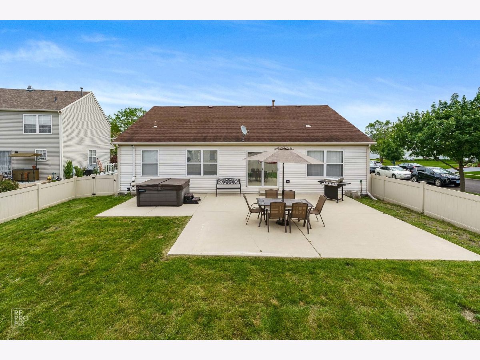
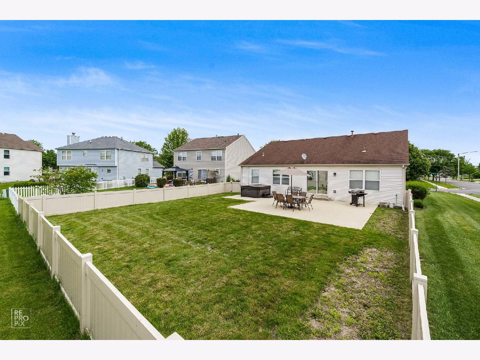
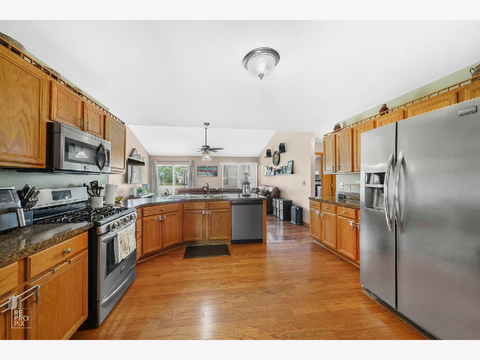
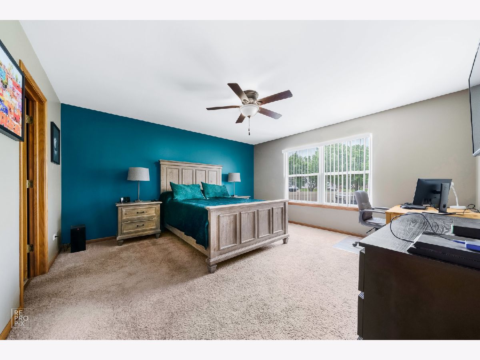
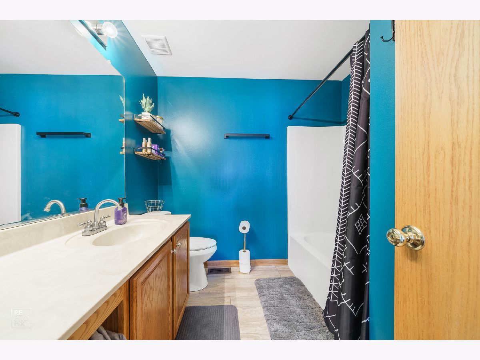
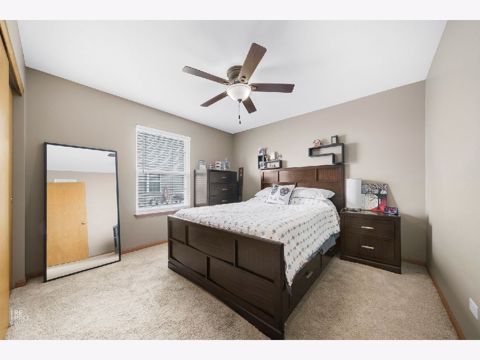
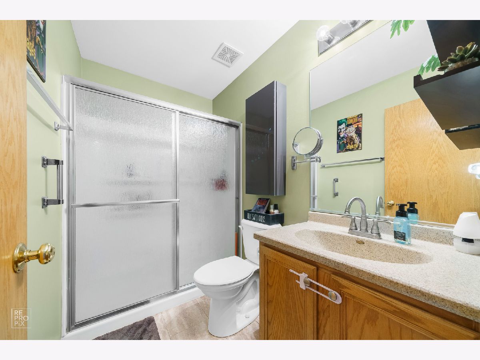
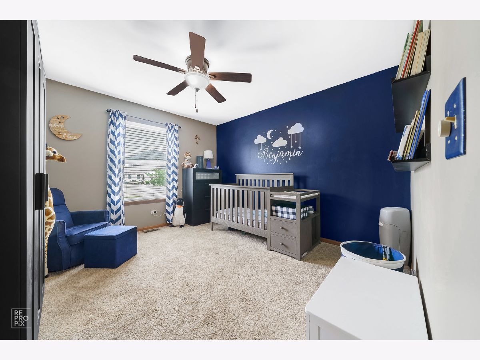
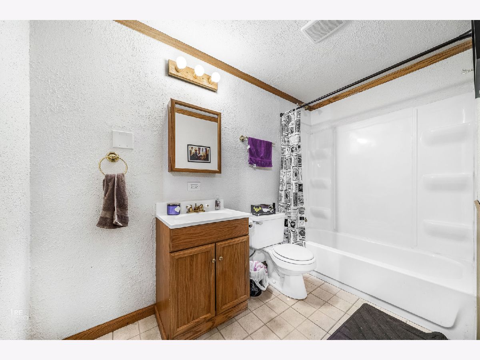
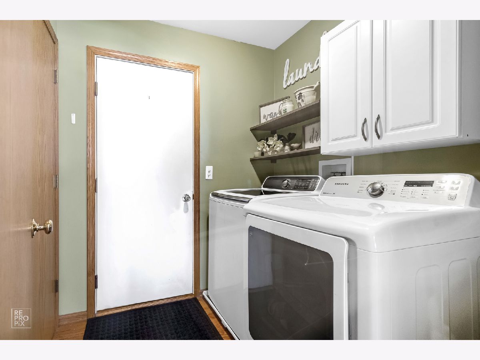
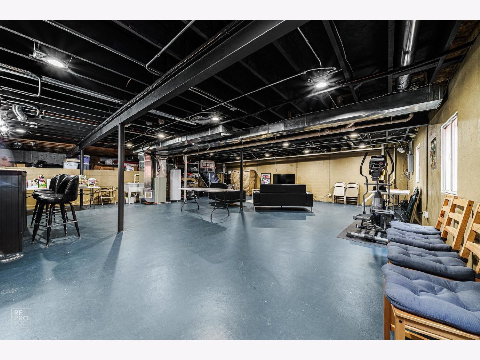
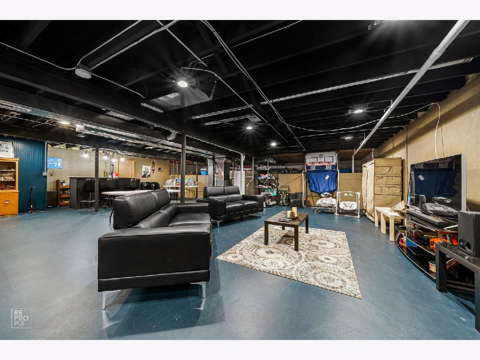
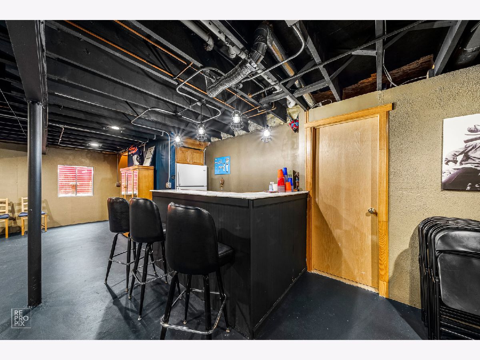
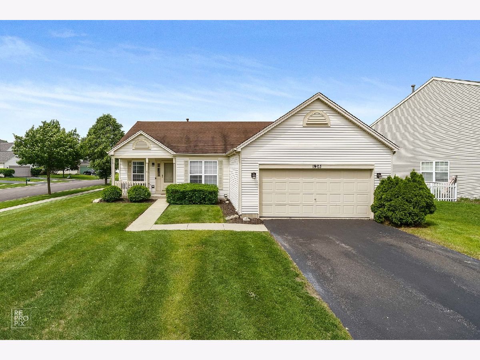
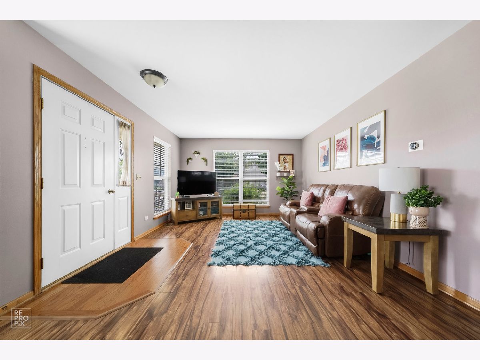
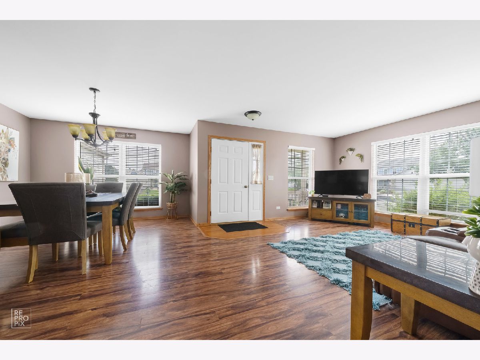
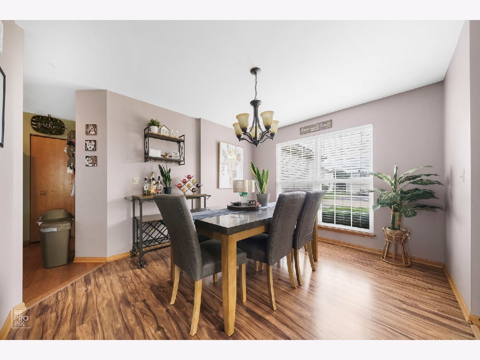
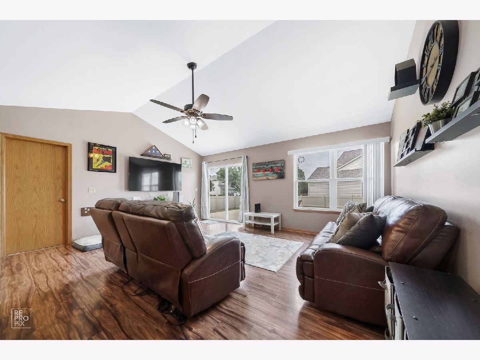
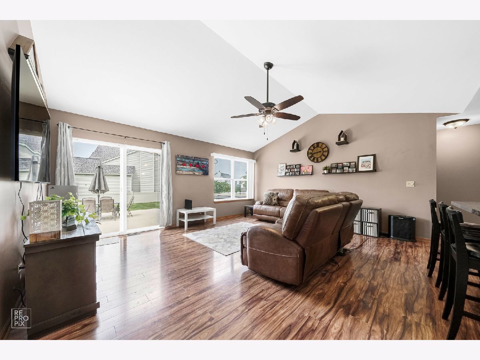
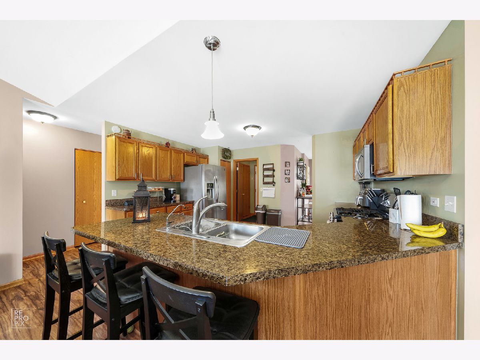
Room Specifics
Total Bedrooms: 3
Bedrooms Above Ground: 3
Bedrooms Below Ground: 0
Dimensions: —
Floor Type: Carpet
Dimensions: —
Floor Type: Carpet
Full Bathrooms: 3
Bathroom Amenities: Double Sink
Bathroom in Basement: 1
Rooms: No additional rooms
Basement Description: Finished
Other Specifics
| 2 | |
| Concrete Perimeter | |
| Asphalt | |
| Patio, Storms/Screens | |
| Corner Lot,Fenced Yard | |
| 77X128 | |
| — | |
| Full | |
| Vaulted/Cathedral Ceilings, Hardwood Floors, First Floor Bedroom, First Floor Full Bath | |
| Range, Microwave, Dishwasher, Refrigerator, Washer, Dryer, Disposal, Stainless Steel Appliance(s) | |
| Not in DB | |
| Clubhouse, Park, Pool, Tennis Court(s), Lake, Curbs, Street Lights, Street Paved | |
| — | |
| — | |
| — |
Tax History
| Year | Property Taxes |
|---|---|
| 2011 | $4,878 |
| 2021 | $5,006 |
Contact Agent
Nearby Similar Homes
Nearby Sold Comparables
Contact Agent
Listing Provided By
Shedor Realty Group

