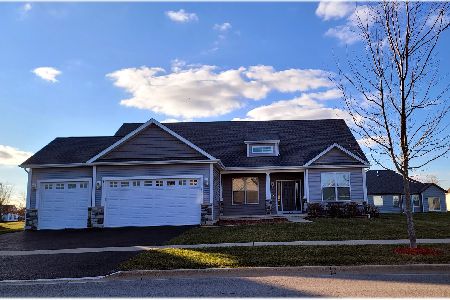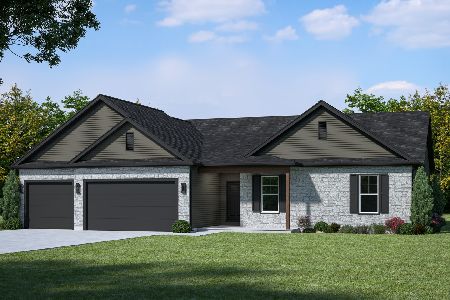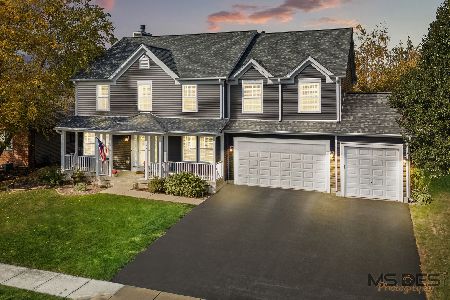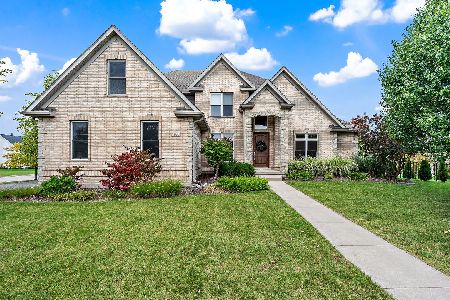1905 National Street, Sycamore, Illinois 60178
$550,000
|
Sold
|
|
| Status: | Closed |
| Sqft: | 2,829 |
| Cost/Sqft: | $191 |
| Beds: | 4 |
| Baths: | 5 |
| Year Built: | 2006 |
| Property Taxes: | $11,597 |
| Days On Market: | 1694 |
| Lot Size: | 0,54 |
Description
Unique ONE OWNER home on half an acre in Sycamore Creek boasts over 4000 square feet of interior custom living! Solid 8' wood door welcomes you into this 4 -5 Bedrooms and 4.5 Baths PLUS generous rec room, and finished WALK-UP finished basement are featured in this 2 story contemporary home. Upon entering you will be greeted in the open foyer entry that opens into the soaring great room with decorative ledge with soffit lighting above the plentiful wall of natural window lighting, corner gas fireplace with solid wood mantle from a hand-hewn oak beam from an old barn with vintage corbels. Formal Living room with French doors and Formal Dining is embraced with maple hardwood flooring. First-floor master suite with oversized luxury shower, double vanities, and WIC. Immense kitchen with a mix of maple and factory stained kitchen cabinetry, tiled backsplash, solid surface countertops, center tiled island, and built-in hutch with glass fronts complimented with SS commercial grade refrigerator, gas stove, microwave, and dishwasher. Large laundry room with upper cabinetry and granite top laundry sink. Half bath on the main floor. Modern cable railing leads you to the second-floor living showcasing a junior bedroom suite, two additional bedrooms that utilize the main hall bathroom with double vanities PLUS a generous vaulted ceiling den/could be 5th bedroom. Bonus recreation room for additional entertainment. The lower level walk-out features an impressive family room with red barn siding, and hand-painted monopoly game flooring with a wood stove, full bath, an extra bonus (guest) room, and another full tiled bathroom. Wide double door staircase leading to the outdoors. Spectacular outdoor living offers multiple areas of entertaining, relaxation, and enjoyment. Two-tiered deck with Pergola, built-in seating, combination eating, and bar center including cable railing. Stunning inground pool with 2 fountains, solar cover, additional seating area with custom built-in tables. ROLL up accessory building for all your pool accessories in the FENCED backyard. Extra TALL 3 car garage with built-ins. Make a date before its too late!
Property Specifics
| Single Family | |
| — | |
| — | |
| 2006 | |
| — | |
| — | |
| No | |
| 0.54 |
| De Kalb | |
| Sycamore Creek | |
| 425 / Annual | |
| — | |
| — | |
| — | |
| 11077667 | |
| 0621437007 |
Property History
| DATE: | EVENT: | PRICE: | SOURCE: |
|---|---|---|---|
| 29 Jul, 2021 | Sold | $550,000 | MRED MLS |
| 22 May, 2021 | Under contract | $539,000 | MRED MLS |
| 21 May, 2021 | Listed for sale | $539,000 | MRED MLS |
| 15 May, 2024 | Sold | $575,000 | MRED MLS |
| 24 Mar, 2024 | Under contract | $599,900 | MRED MLS |
| — | Last price change | $624,900 | MRED MLS |
| 27 Sep, 2023 | Listed for sale | $675,000 | MRED MLS |
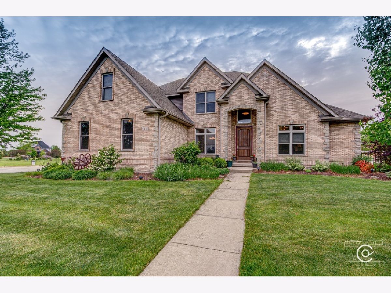
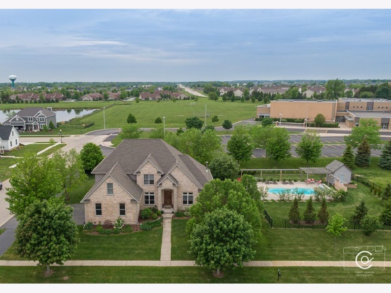
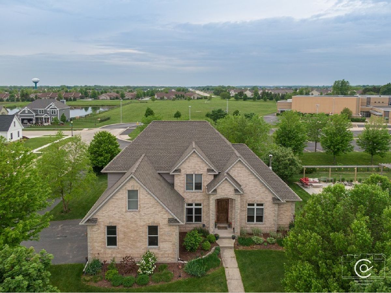
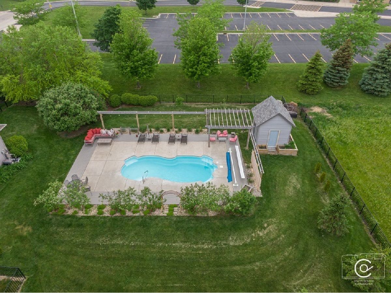
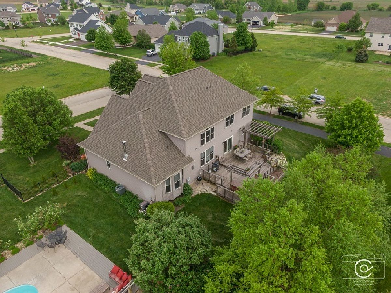
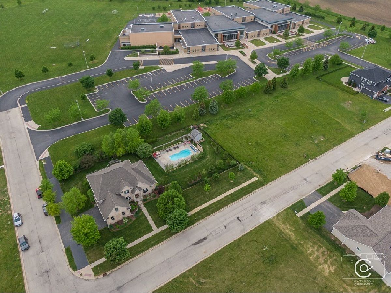
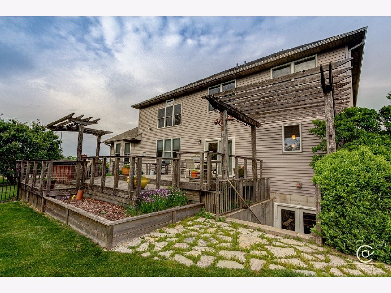
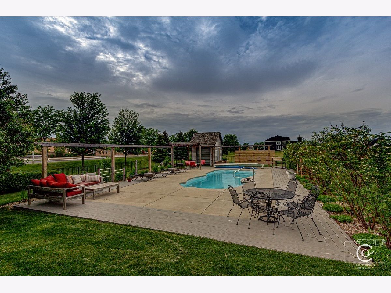
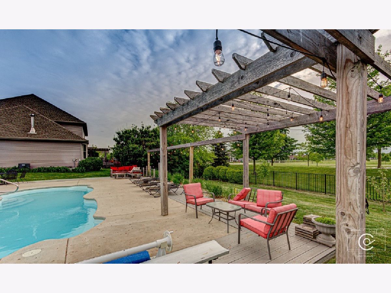
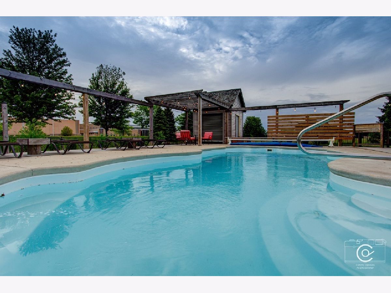
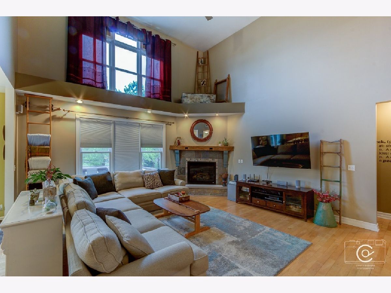
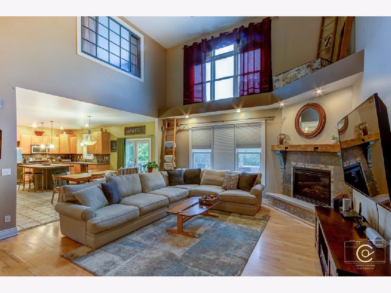
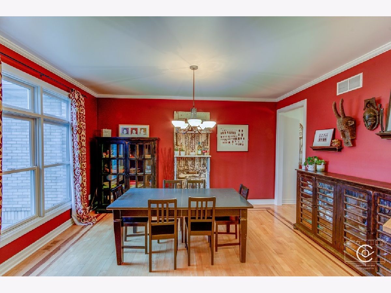
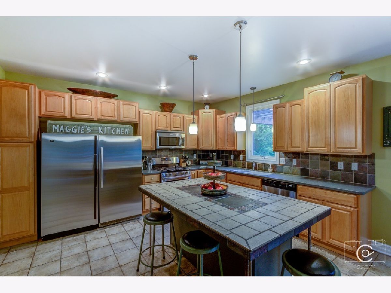
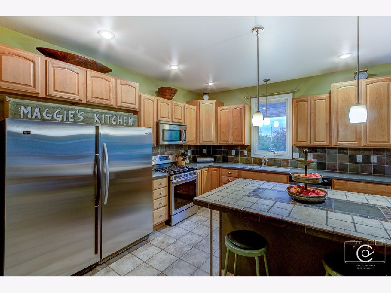
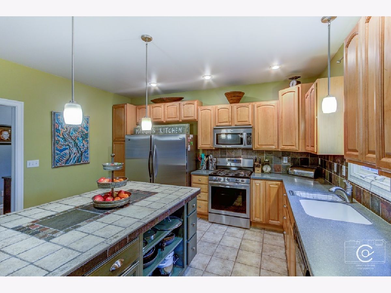
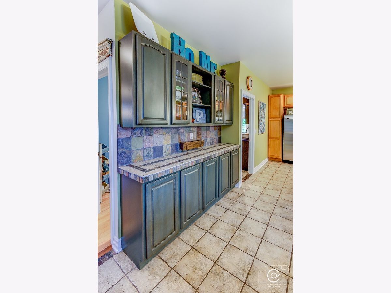
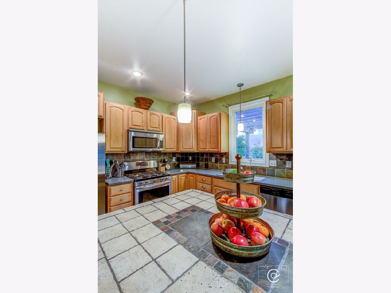
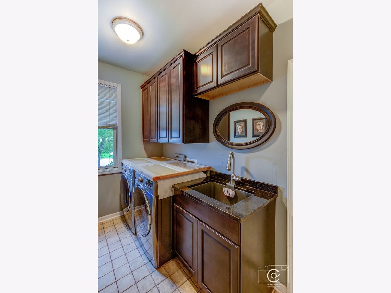
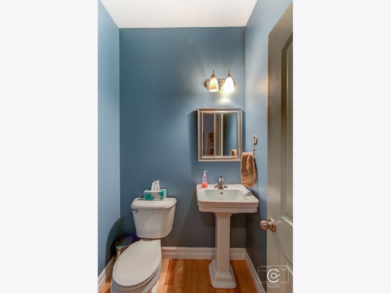
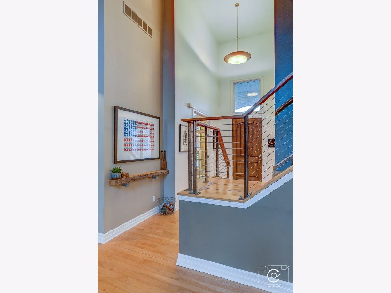
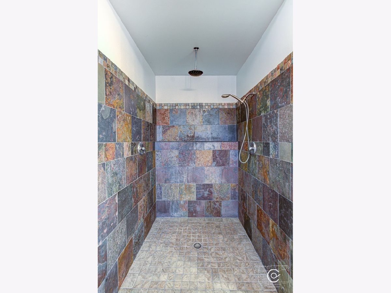
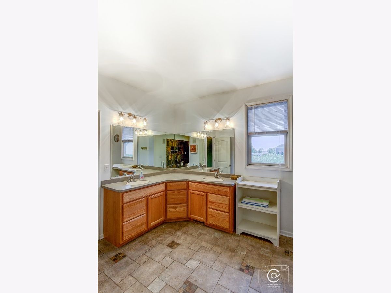
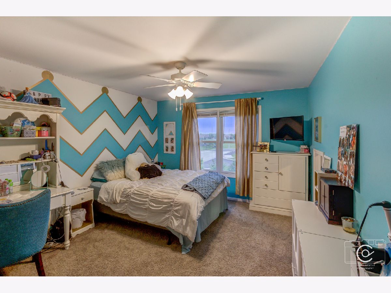
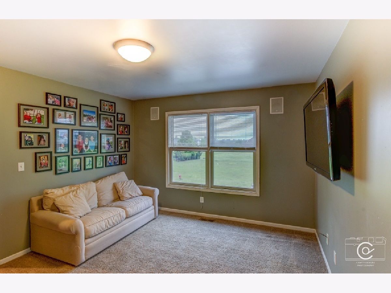
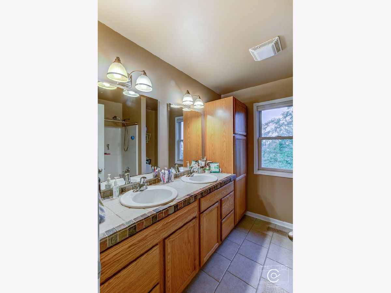
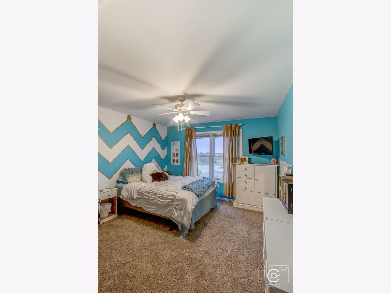
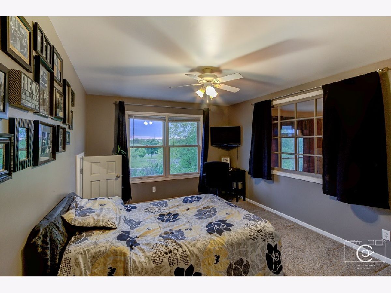
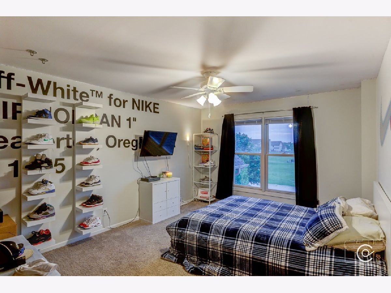
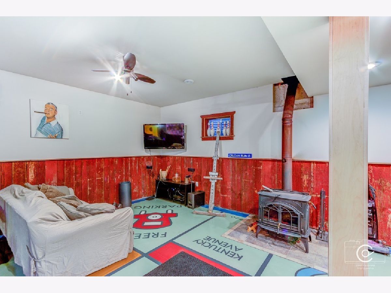
Room Specifics
Total Bedrooms: 4
Bedrooms Above Ground: 4
Bedrooms Below Ground: 0
Dimensions: —
Floor Type: —
Dimensions: —
Floor Type: —
Dimensions: —
Floor Type: —
Full Bathrooms: 5
Bathroom Amenities: —
Bathroom in Basement: 1
Rooms: —
Basement Description: Finished
Other Specifics
| 3 | |
| — | |
| Asphalt | |
| — | |
| — | |
| 100.95 X 125 X 102.03 X 12 | |
| — | |
| — | |
| — | |
| — | |
| Not in DB | |
| — | |
| — | |
| — | |
| — |
Tax History
| Year | Property Taxes |
|---|---|
| 2021 | $11,597 |
| 2024 | $16,701 |
Contact Agent
Nearby Similar Homes
Nearby Sold Comparables
Contact Agent
Listing Provided By
Elm Street, REALTORS

