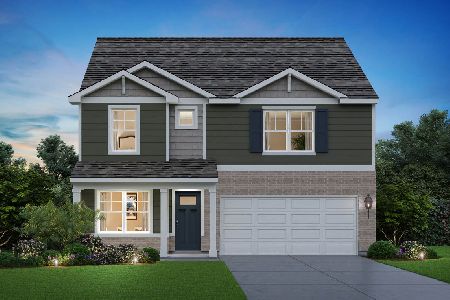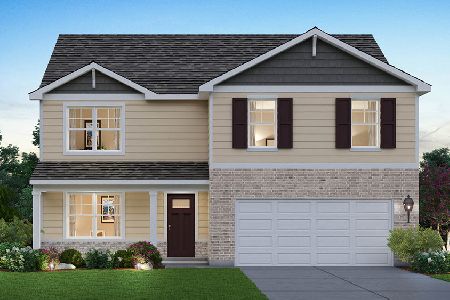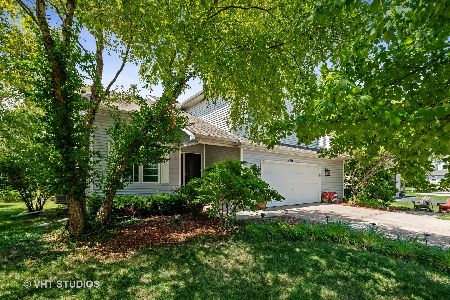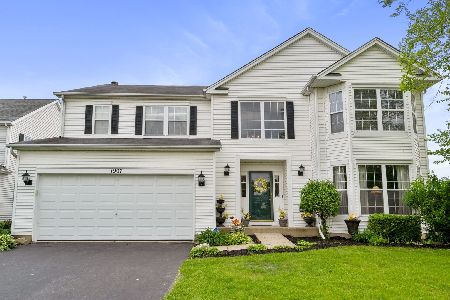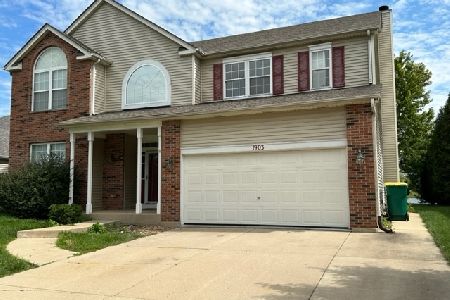1905 Ridge Moor Drive, Plainfield, Illinois 60586
$255,000
|
Sold
|
|
| Status: | Closed |
| Sqft: | 2,400 |
| Cost/Sqft: | $108 |
| Beds: | 4 |
| Baths: | 4 |
| Year Built: | 2001 |
| Property Taxes: | $5,857 |
| Days On Market: | 3627 |
| Lot Size: | 0,16 |
Description
Pride of ownership reflects in every detail, Pond Views!! Entire interior freshly painted earth tone colors through out. Open entryway. Hardwood flooring covers the entire home top to bottom, Large Lr/Dr combo. Spacious Eat in Kitchen, Oak Cabinets, Island, Planner area, All SS appliances. Den is located away from FR, nice and quiet if you work from home. Just off the Kitchen 3 seasons room with heat ceiling fan affords year round use, w/ stunning Pond Views great place to sit & relax.Large Family Rm Pond Views. Master Suite, WIC, full private bath,Vltd clg. All good size bedrooms, all bedrooms w/ ceiling fans,custom blinds. Roof new 2012 full replacement.Hot Water Heater replaced, 2011. Need more space Just finished full basement offers, wood laminate flooring, canned lighting, full private bath, extra bonus room offers Den/Office very sharp! Patio access off Sun Room, superbly landscaped. Home truly does have 4 full baths. Home is spotless really shows great. Show with confidence!!!!
Property Specifics
| Single Family | |
| — | |
| Traditional | |
| 2001 | |
| Full | |
| — | |
| No | |
| 0.16 |
| Will | |
| Wesmere | |
| 60 / Monthly | |
| Other | |
| Lake Michigan | |
| Public Sewer | |
| 09097055 | |
| 0603324010950000 |
Nearby Schools
| NAME: | DISTRICT: | DISTANCE: | |
|---|---|---|---|
|
Grade School
Wesmere Elementary School |
202 | — | |
|
Middle School
Drauden Point Middle School |
202 | Not in DB | |
|
High School
Plainfield South High School |
202 | Not in DB | |
Property History
| DATE: | EVENT: | PRICE: | SOURCE: |
|---|---|---|---|
| 19 Feb, 2016 | Sold | $255,000 | MRED MLS |
| 21 Dec, 2015 | Under contract | $259,000 | MRED MLS |
| 4 Dec, 2015 | Listed for sale | $259,000 | MRED MLS |
Room Specifics
Total Bedrooms: 4
Bedrooms Above Ground: 4
Bedrooms Below Ground: 0
Dimensions: —
Floor Type: Hardwood
Dimensions: —
Floor Type: Hardwood
Dimensions: —
Floor Type: Hardwood
Full Bathrooms: 4
Bathroom Amenities: —
Bathroom in Basement: 1
Rooms: Den,Eating Area
Basement Description: Finished
Other Specifics
| 2 | |
| Concrete Perimeter | |
| Concrete | |
| Patio, Porch | |
| — | |
| 6912 | |
| — | |
| Full | |
| Hardwood Floors, First Floor Laundry, First Floor Full Bath | |
| Range, Microwave, Dishwasher, Refrigerator, Disposal | |
| Not in DB | |
| Clubhouse, Pool, Sidewalks | |
| — | |
| — | |
| — |
Tax History
| Year | Property Taxes |
|---|---|
| 2016 | $5,857 |
Contact Agent
Nearby Similar Homes
Nearby Sold Comparables
Contact Agent
Listing Provided By
RE/MAX of Naperville



