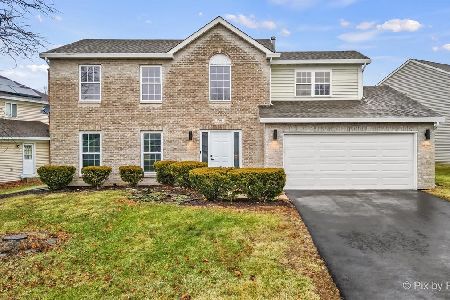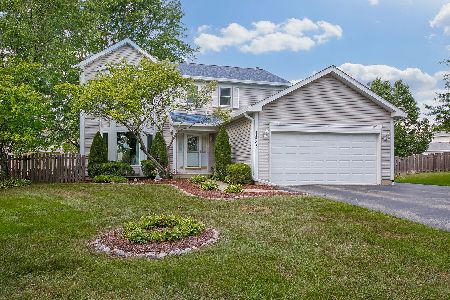1905 St Clair Court, Hanover Park, Illinois 60133
$351,000
|
Sold
|
|
| Status: | Closed |
| Sqft: | 3,500 |
| Cost/Sqft: | $103 |
| Beds: | 4 |
| Baths: | 4 |
| Year Built: | 1991 |
| Property Taxes: | $7,383 |
| Days On Market: | 2424 |
| Lot Size: | 0,25 |
Description
Majestic Well Maintained Renovated Home w 3500 Sq. Ft. of Finished Area to Enjoy! Largest Brick Front Home on a huge Cul-De-Sac & Premium Lot w Full Finished Basement.Open Two Story Foyer w natural lights floor plan. Over $100K of UPGRADES during ownership: BRAND NEW Brazilian Cherry Wood Floors, Blinds, LED Chandeliers &Fixtures, NEWER High Efficiency Furnace & AC, Windows & Patio Door, Remodeled Kitchen w Black Galaxy Granite, Backsplash Tiles, Custom Maple Cabinetry, SS Appliances, Front Door, Benjamin Moore Paint, Sidings, H20 Heater Tank, Repainted Garage floor, Concrete oversized patio and driveway. Full Finished Basement w second kitchen for entertainment & recreational use, Full Tiled Updated Bath, abundance storage closets/rm. Spacious Family & Living Rm,Dining Rm w large bay windows, Master suite w private luxury soaker tub,dual vanity sinks,separate shower, skylights & walk-in closet, Mudroom & Shed for storage,Great Schools:Glenbard North HS & Stratford Middle,Hurry!See CC*
Property Specifics
| Single Family | |
| — | |
| — | |
| 1991 | |
| Full | |
| — | |
| No | |
| 0.25 |
| Du Page | |
| Meadows | |
| 0 / Not Applicable | |
| None | |
| Lake Michigan | |
| Public Sewer | |
| 10409140 | |
| 0113415015 |
Nearby Schools
| NAME: | DISTRICT: | DISTANCE: | |
|---|---|---|---|
|
Grade School
Elsie Johnson Elementary School |
93 | — | |
|
Middle School
Stratford Middle School |
93 | Not in DB | |
|
High School
Glenbard North High School |
87 | Not in DB | |
Property History
| DATE: | EVENT: | PRICE: | SOURCE: |
|---|---|---|---|
| 11 Oct, 2019 | Sold | $351,000 | MRED MLS |
| 19 Aug, 2019 | Under contract | $359,900 | MRED MLS |
| — | Last price change | $360,000 | MRED MLS |
| 8 Jun, 2019 | Listed for sale | $374,900 | MRED MLS |
Room Specifics
Total Bedrooms: 4
Bedrooms Above Ground: 4
Bedrooms Below Ground: 0
Dimensions: —
Floor Type: Carpet
Dimensions: —
Floor Type: Carpet
Dimensions: —
Floor Type: Carpet
Full Bathrooms: 4
Bathroom Amenities: Separate Shower,Double Sink,Soaking Tub
Bathroom in Basement: 1
Rooms: Eating Area,Foyer,Loft,Walk In Closet
Basement Description: Finished
Other Specifics
| 2 | |
| — | |
| Concrete | |
| Patio, Storms/Screens | |
| Fenced Yard | |
| 97X102X78X134 | |
| Unfinished | |
| Full | |
| Vaulted/Cathedral Ceilings, Skylight(s) | |
| Range, Dishwasher, Refrigerator, Washer, Dryer, Disposal, Range Hood | |
| Not in DB | |
| Sidewalks, Street Lights | |
| — | |
| — | |
| — |
Tax History
| Year | Property Taxes |
|---|---|
| 2019 | $7,383 |
Contact Agent
Nearby Similar Homes
Nearby Sold Comparables
Contact Agent
Listing Provided By
Provident Realty, Inc.






