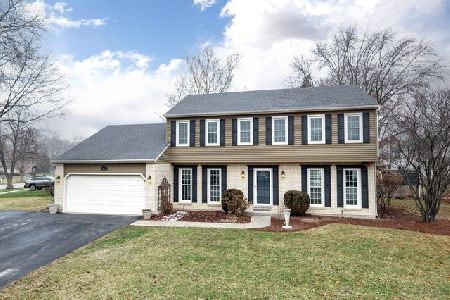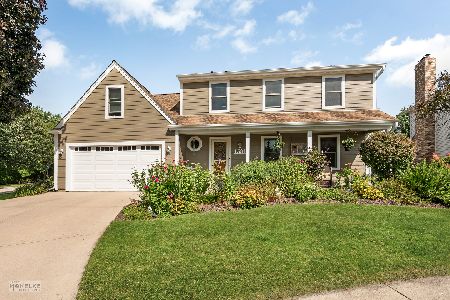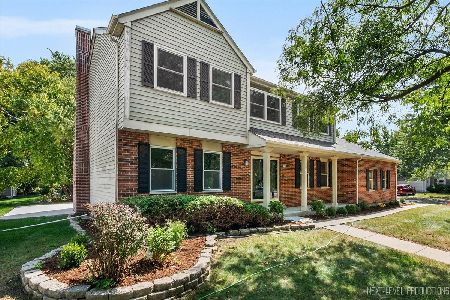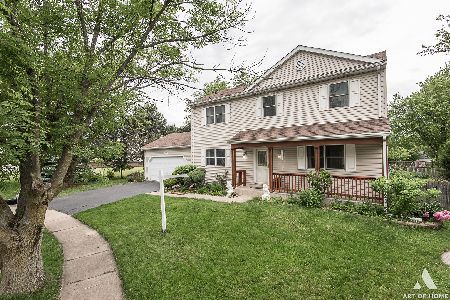1905 Stanford Drive, Naperville, Illinois 60565
$342,500
|
Sold
|
|
| Status: | Closed |
| Sqft: | 1,320 |
| Cost/Sqft: | $264 |
| Beds: | 3 |
| Baths: | 2 |
| Year Built: | 1984 |
| Property Taxes: | $6,021 |
| Days On Market: | 1582 |
| Lot Size: | 0,24 |
Description
Updated and well-maintained 3 Bed 1.5 Bath single family home with FULL FINISHED BASEMENT in highly soughed University Heights ready for you to move in. Enjoy great shade/sunshine on the professionally landscaped paver patio in your large backyard. Combined dining and living room with high ceiling for your flexibility. Formal family room with gas/wood burning fireplace. First floor laundry. Upgraded kitchen and bathes with all granite counter tops. All SS-Appliances. All LED lights. All new high end garage door and new paint. Super quite garage door opener. Newer range hood 18, dish washer 19, FR ceiling fan 18, dryer 18, Radon mitigation 17, 2nd floor leafguards 19, 1st floor toilet 19. Newer roof. Top notch 203 school districts and no HOA. Just move in and enjoy!
Property Specifics
| Single Family | |
| — | |
| Cape Cod | |
| 1984 | |
| Full | |
| — | |
| No | |
| 0.24 |
| Du Page | |
| University Heights | |
| 0 / Not Applicable | |
| None | |
| Public | |
| Public Sewer | |
| 11234762 | |
| 0833116010 |
Nearby Schools
| NAME: | DISTRICT: | DISTANCE: | |
|---|---|---|---|
|
Grade School
Meadow Glens Elementary School |
203 | — | |
|
Middle School
Madison Junior High School |
203 | Not in DB | |
|
High School
Naperville Central High School |
203 | Not in DB | |
Property History
| DATE: | EVENT: | PRICE: | SOURCE: |
|---|---|---|---|
| 23 Nov, 2021 | Sold | $342,500 | MRED MLS |
| 24 Oct, 2021 | Under contract | $349,000 | MRED MLS |
| 1 Oct, 2021 | Listed for sale | $349,000 | MRED MLS |
| 10 Jul, 2022 | Under contract | $0 | MRED MLS |
| 30 Jun, 2022 | Listed for sale | $0 | MRED MLS |
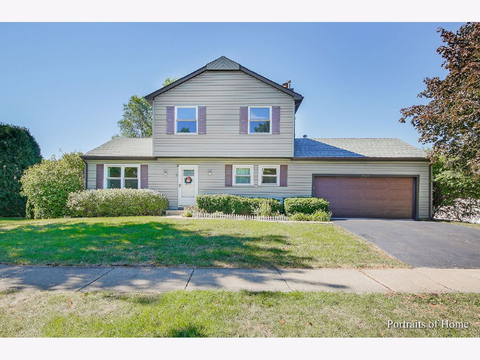
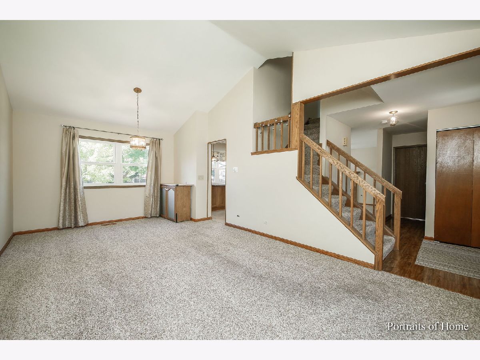
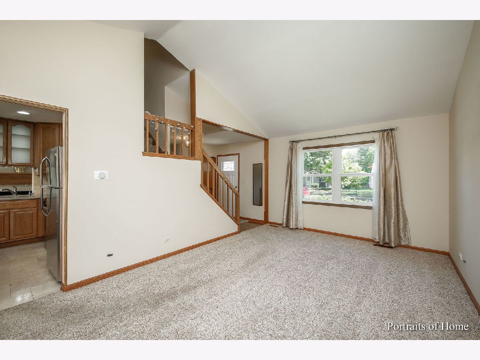
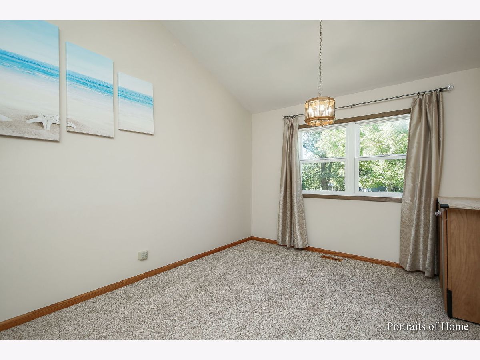
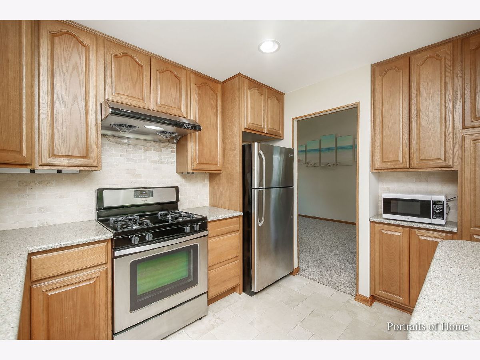
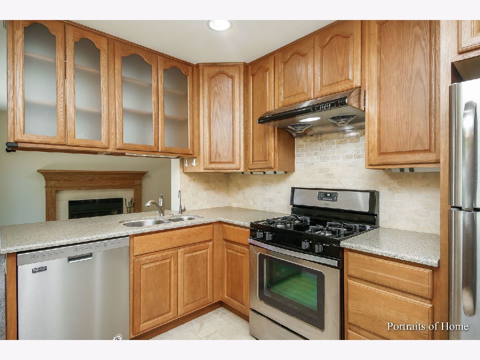
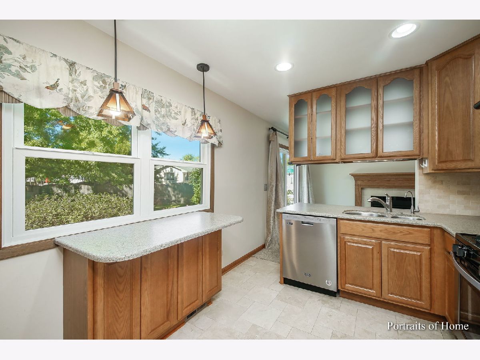
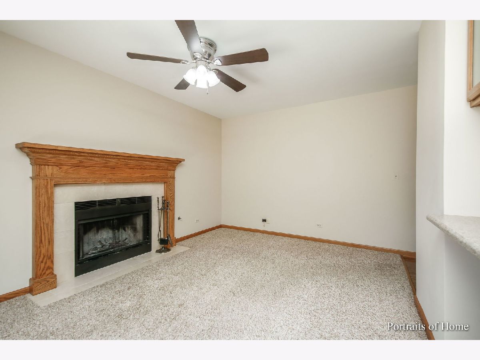
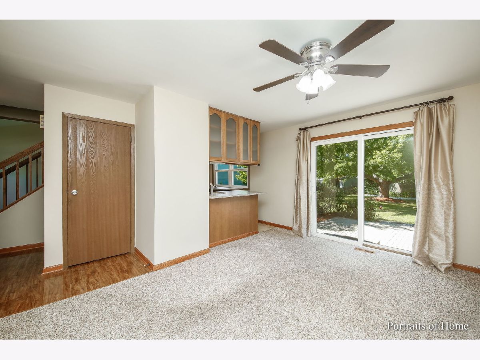
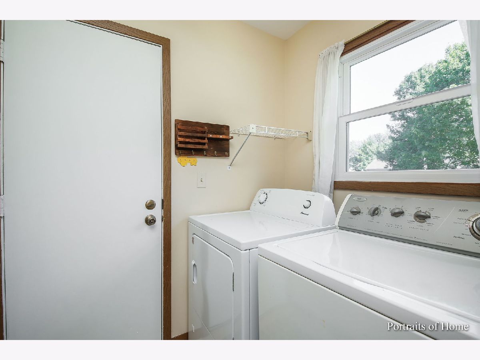
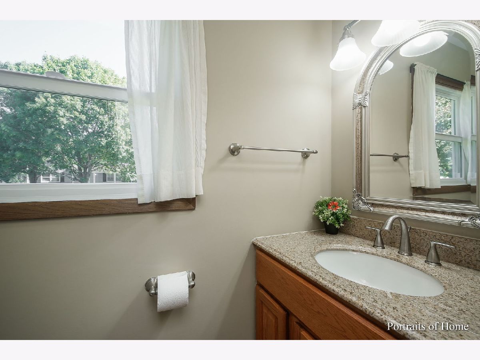
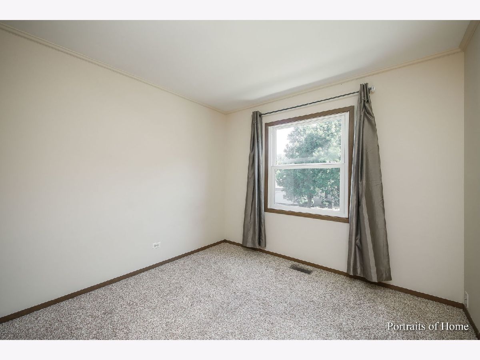
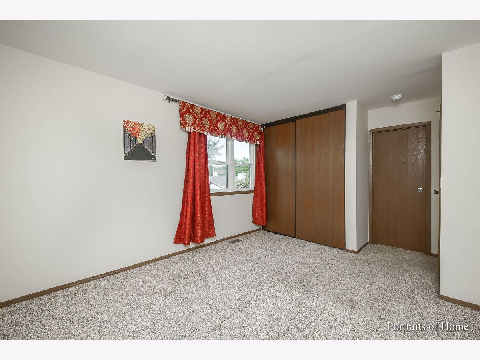
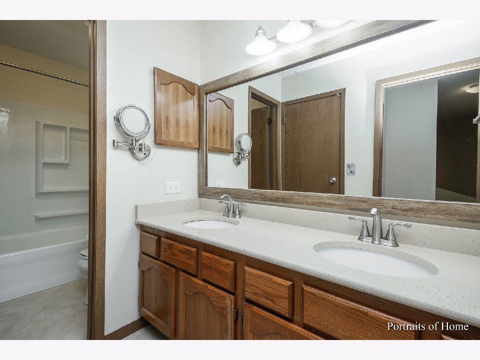
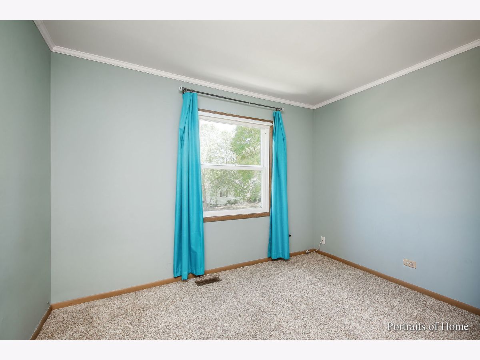
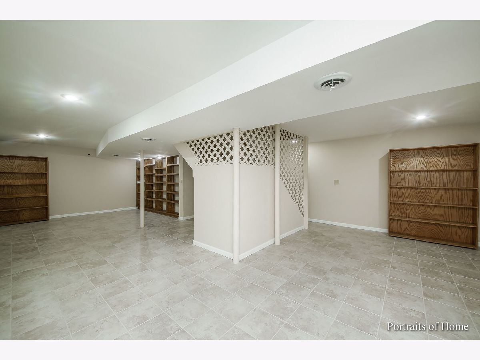
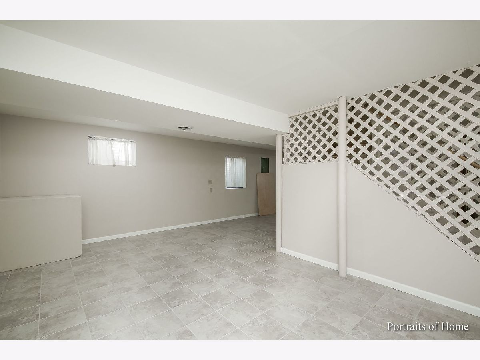
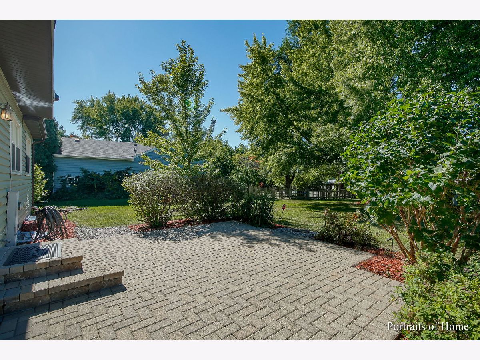
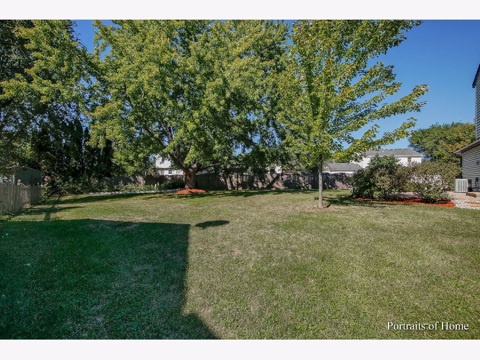
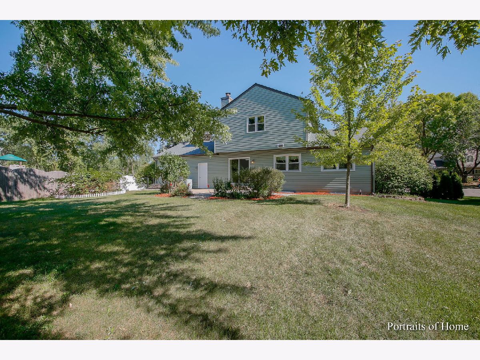
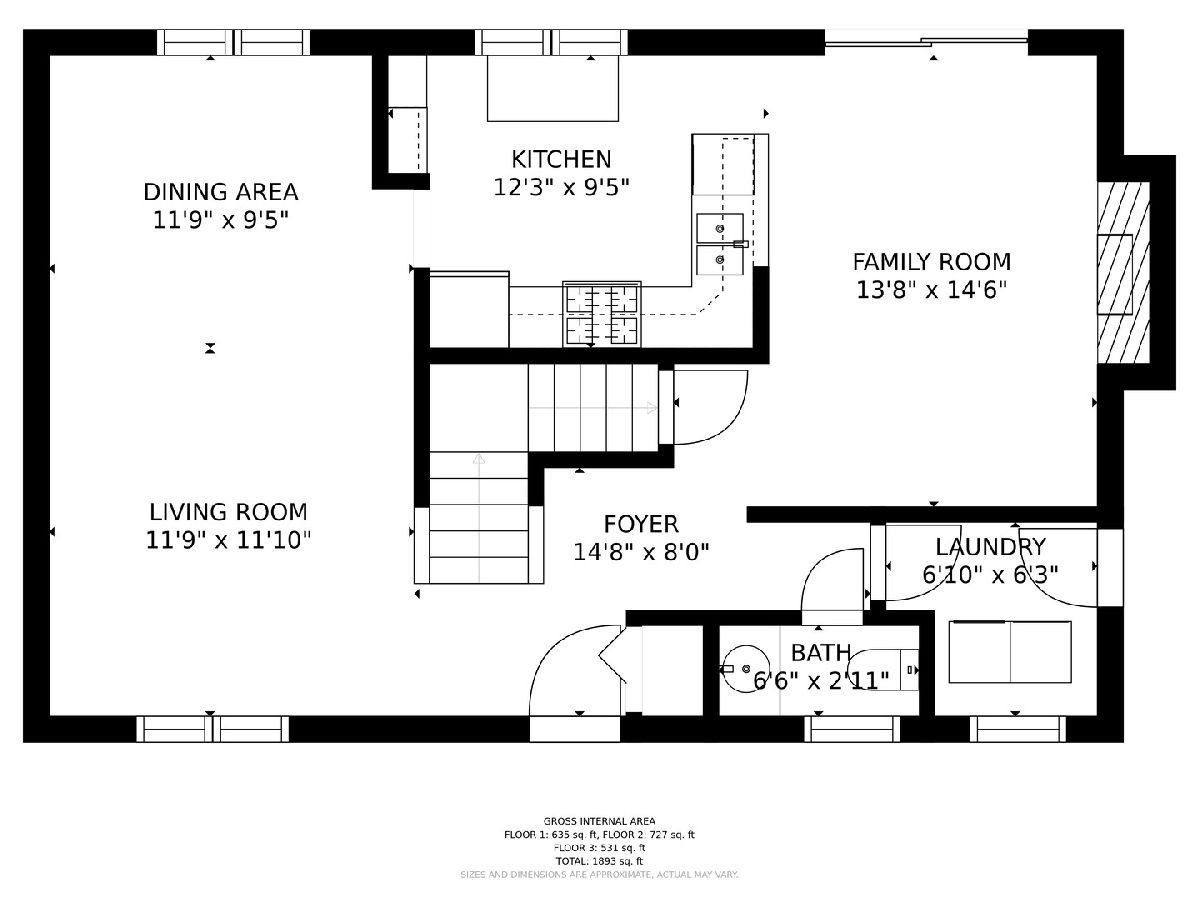
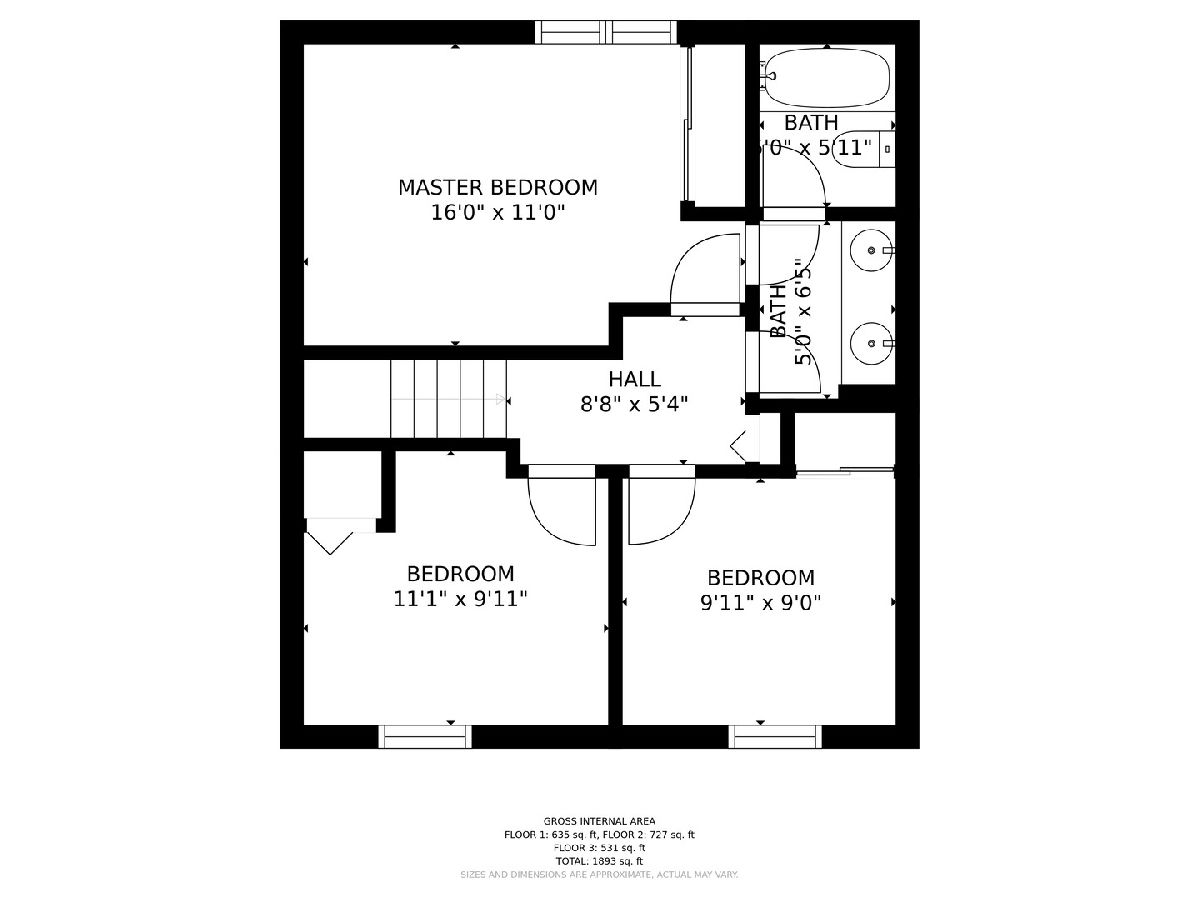
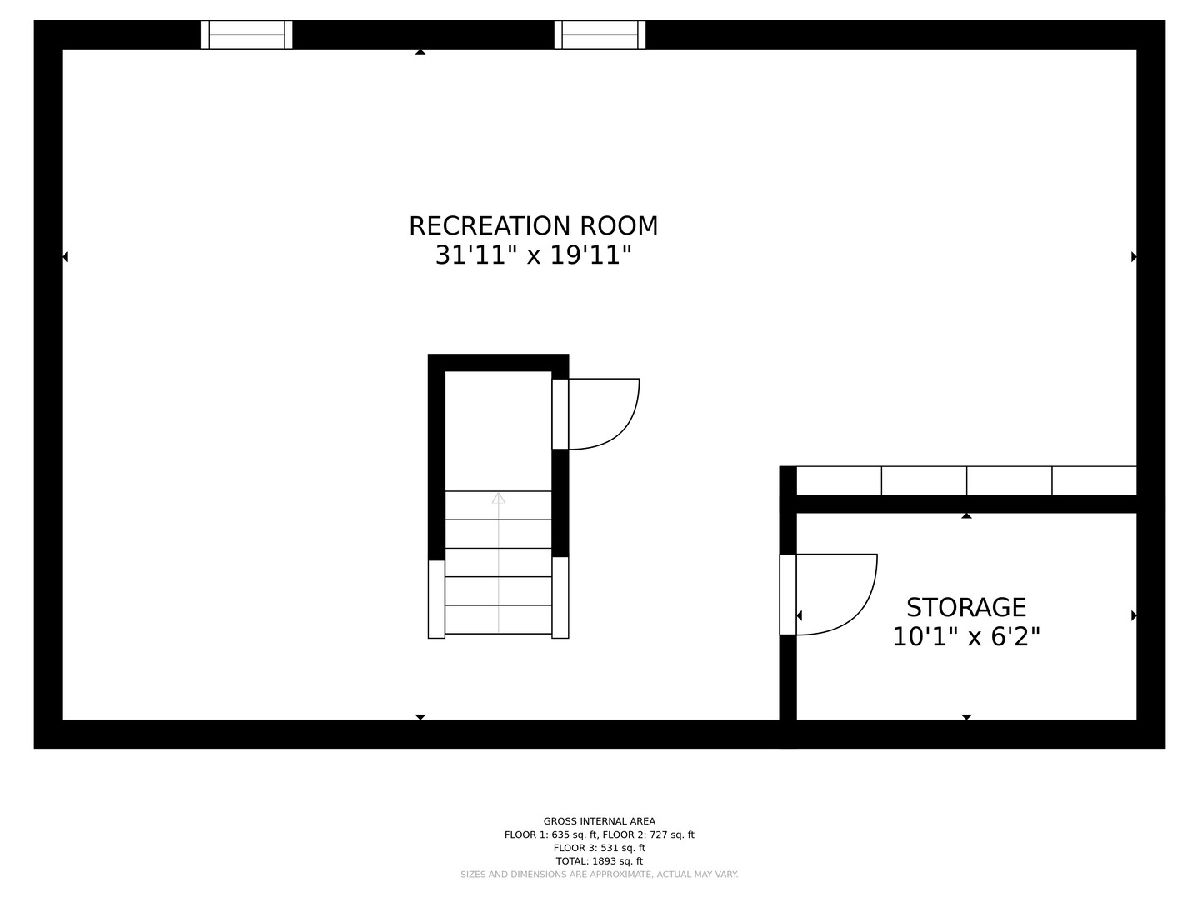
Room Specifics
Total Bedrooms: 3
Bedrooms Above Ground: 3
Bedrooms Below Ground: 0
Dimensions: —
Floor Type: Carpet
Dimensions: —
Floor Type: Carpet
Full Bathrooms: 2
Bathroom Amenities: Double Sink
Bathroom in Basement: 0
Rooms: No additional rooms
Basement Description: Finished
Other Specifics
| 2 | |
| Concrete Perimeter | |
| Asphalt | |
| Patio | |
| — | |
| 27X16X92X184X152 | |
| — | |
| None | |
| Wood Laminate Floors, First Floor Laundry, Vaulted/Cathedral Ceilings | |
| Range, Microwave, Dishwasher, Refrigerator, Washer, Dryer, Disposal, Stainless Steel Appliance(s), Range Hood | |
| Not in DB | |
| — | |
| — | |
| — | |
| Wood Burning Stove, Gas Starter |
Tax History
| Year | Property Taxes |
|---|---|
| 2021 | $6,021 |
Contact Agent
Nearby Similar Homes
Nearby Sold Comparables
Contact Agent
Listing Provided By
RE/MAX of Naperville




