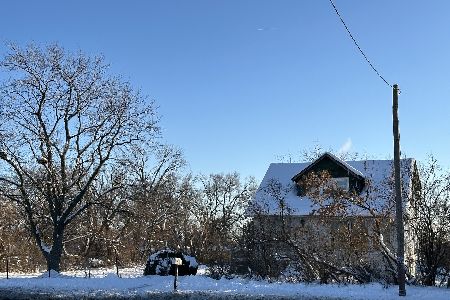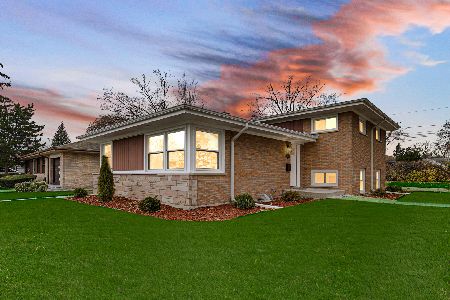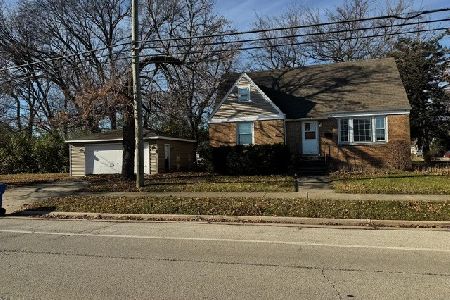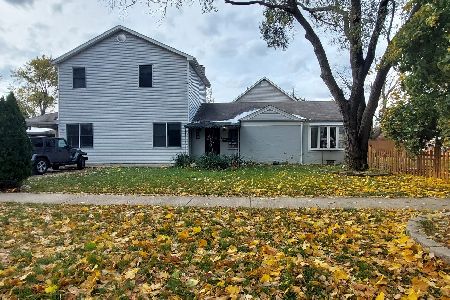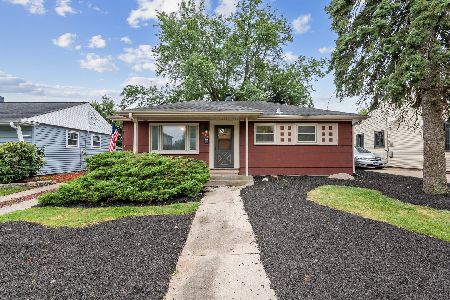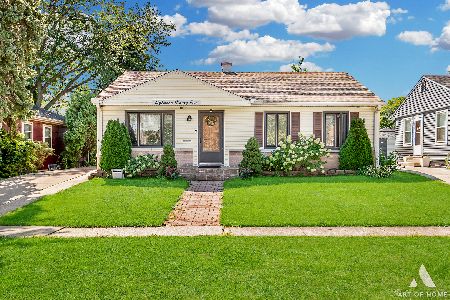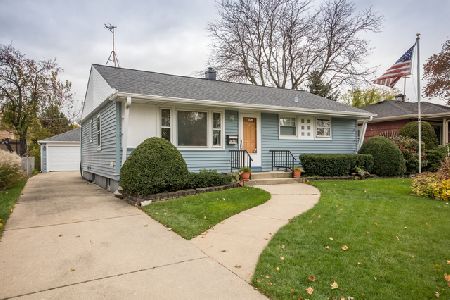1906 Fargo Avenue, Des Plaines, Illinois 60018
$275,000
|
Sold
|
|
| Status: | Closed |
| Sqft: | 1,161 |
| Cost/Sqft: | $245 |
| Beds: | 3 |
| Baths: | 2 |
| Year Built: | 1954 |
| Property Taxes: | $5,066 |
| Days On Market: | 2729 |
| Lot Size: | 0,14 |
Description
So charming!! Lovingly maintained 3+ bedroom ranch. New roof 2010. New vinyl siding 2010. New garage door 2011. New central air 2016. Open layout from living/dining room through to the spacious family room with its vaulted ceiling. Hardwood floors throughout the first floor and bedrooms. Just finished a new bath on the first floor. Basement was completely redone in 2012 with a large rec room (currently used as a master bedroom), exercise room and a full bath. And an incredible yard...fire pit, deck and a screened porch next to the garage. The sellers are going to have a hard time leaving their great neighbors. (This home is NOT in a flood plain). Used to be in a flight pattern, but not anymore. Don't miss this one!
Property Specifics
| Single Family | |
| — | |
| Ranch | |
| 1954 | |
| Full | |
| — | |
| No | |
| 0.14 |
| Cook | |
| — | |
| 0 / Not Applicable | |
| None | |
| Lake Michigan | |
| Public Sewer | |
| 10039042 | |
| 09283080320000 |
Nearby Schools
| NAME: | DISTRICT: | DISTANCE: | |
|---|---|---|---|
|
Grade School
South Elementary School |
62 | — | |
|
Middle School
Algonquin Middle School |
62 | Not in DB | |
|
High School
Maine West High School |
207 | Not in DB | |
|
Alternate Elementary School
Iroquois Community School |
— | Not in DB | |
Property History
| DATE: | EVENT: | PRICE: | SOURCE: |
|---|---|---|---|
| 24 Jul, 2007 | Sold | $290,000 | MRED MLS |
| 21 Jun, 2007 | Under contract | $299,900 | MRED MLS |
| — | Last price change | $309,900 | MRED MLS |
| 12 Apr, 2007 | Listed for sale | $309,900 | MRED MLS |
| 7 Nov, 2018 | Sold | $275,000 | MRED MLS |
| 5 Sep, 2018 | Under contract | $285,000 | MRED MLS |
| — | Last price change | $299,900 | MRED MLS |
| 2 Aug, 2018 | Listed for sale | $299,900 | MRED MLS |
Room Specifics
Total Bedrooms: 4
Bedrooms Above Ground: 3
Bedrooms Below Ground: 1
Dimensions: —
Floor Type: Hardwood
Dimensions: —
Floor Type: Hardwood
Dimensions: —
Floor Type: —
Full Bathrooms: 2
Bathroom Amenities: —
Bathroom in Basement: 1
Rooms: Recreation Room,Screened Porch
Basement Description: Finished
Other Specifics
| 1 | |
| Concrete Perimeter | |
| Asphalt | |
| Deck, Patio, Screened Patio, Outdoor Fireplace | |
| — | |
| 50X125 | |
| Unfinished | |
| None | |
| Vaulted/Cathedral Ceilings, Hardwood Floors, First Floor Bedroom, First Floor Full Bath | |
| Range, Microwave, Dishwasher, Refrigerator, Washer, Dryer | |
| Not in DB | |
| Sidewalks, Street Lights, Street Paved | |
| — | |
| — | |
| — |
Tax History
| Year | Property Taxes |
|---|---|
| 2007 | $4,382 |
| 2018 | $5,066 |
Contact Agent
Nearby Similar Homes
Nearby Sold Comparables
Contact Agent
Listing Provided By
Berkshire Hathaway HomeServices KoenigRubloff

