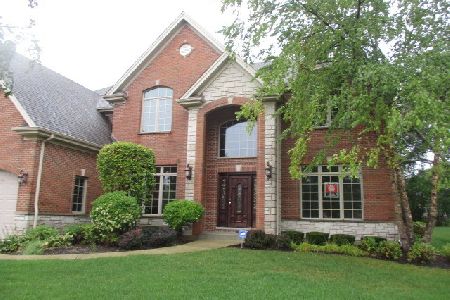1906 Highland Avenue, Arlington Heights, Illinois 60004
$630,000
|
Sold
|
|
| Status: | Closed |
| Sqft: | 3,853 |
| Cost/Sqft: | $169 |
| Beds: | 4 |
| Baths: | 4 |
| Year Built: | 2006 |
| Property Taxes: | $16,485 |
| Days On Market: | 5076 |
| Lot Size: | 0,00 |
Description
This home is gorgeous & shows like a model. Open floor plan has Family Rm w/ fireplace and soaring ceiling,Formal Living and Dining Rooms, and hardwood floors throughout. Gorgeous kitchen w/ Granite counters & island,SS appliances,stone back splash,and walk-in pantry. Main floor master suite has large walk-in closet and luxurious master bath w/ whirlpool tub and rain soaker shower. Huge backyard for entertaining.
Property Specifics
| Single Family | |
| — | |
| Contemporary | |
| 2006 | |
| Full | |
| — | |
| No | |
| 0 |
| Cook | |
| — | |
| 0 / Not Applicable | |
| None | |
| Lake Michigan | |
| Public Sewer | |
| 08005277 | |
| 03184011640000 |
Nearby Schools
| NAME: | DISTRICT: | DISTANCE: | |
|---|---|---|---|
|
Grade School
Greenbriar Elementary School |
25 | — | |
|
Middle School
Thomas Middle School |
25 | Not in DB | |
|
High School
Buffalo Grove High School |
214 | Not in DB | |
Property History
| DATE: | EVENT: | PRICE: | SOURCE: |
|---|---|---|---|
| 28 Jan, 2011 | Sold | $615,000 | MRED MLS |
| 17 Nov, 2010 | Under contract | $689,000 | MRED MLS |
| 19 May, 2010 | Listed for sale | $689,000 | MRED MLS |
| 25 May, 2012 | Sold | $630,000 | MRED MLS |
| 15 Apr, 2012 | Under contract | $650,000 | MRED MLS |
| — | Last price change | $649,900 | MRED MLS |
| 28 Feb, 2012 | Listed for sale | $649,900 | MRED MLS |
| 2 Dec, 2013 | Sold | $620,000 | MRED MLS |
| 9 Oct, 2013 | Under contract | $625,000 | MRED MLS |
| 5 Sep, 2013 | Listed for sale | $625,000 | MRED MLS |
Room Specifics
Total Bedrooms: 4
Bedrooms Above Ground: 4
Bedrooms Below Ground: 0
Dimensions: —
Floor Type: Carpet
Dimensions: —
Floor Type: Carpet
Dimensions: —
Floor Type: Carpet
Full Bathrooms: 4
Bathroom Amenities: Whirlpool,Separate Shower,Double Sink
Bathroom in Basement: 0
Rooms: Breakfast Room,Den
Basement Description: Unfinished
Other Specifics
| 2 | |
| Concrete Perimeter | |
| Concrete | |
| Patio | |
| Landscaped | |
| 75X173 | |
| — | |
| Full | |
| Vaulted/Cathedral Ceilings, Skylight(s), Bar-Dry, Hardwood Floors, First Floor Laundry | |
| Range, Microwave, Dishwasher, Refrigerator, Disposal, Wine Refrigerator | |
| Not in DB | |
| — | |
| — | |
| — | |
| Wood Burning, Gas Starter |
Tax History
| Year | Property Taxes |
|---|---|
| 2012 | $16,485 |
| 2013 | $15,150 |
Contact Agent
Nearby Similar Homes
Nearby Sold Comparables
Contact Agent
Listing Provided By
RE/MAX Action







