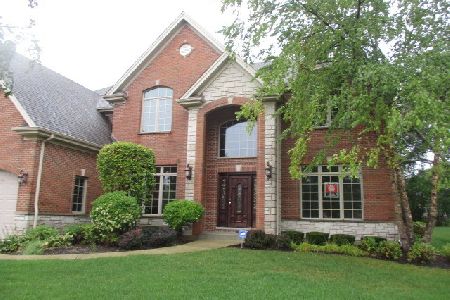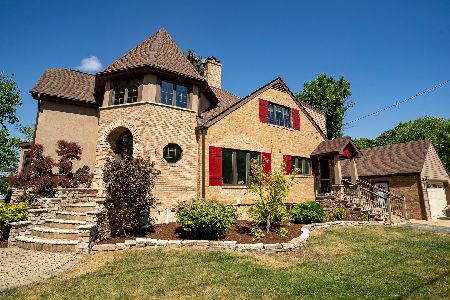1909 Chestnut Avenue, Arlington Heights, Illinois 60004
$950,000
|
Sold
|
|
| Status: | Closed |
| Sqft: | 0 |
| Cost/Sqft: | — |
| Beds: | 5 |
| Baths: | 5 |
| Year Built: | 2009 |
| Property Taxes: | $7,534 |
| Days On Market: | 6125 |
| Lot Size: | 0,00 |
Description
Spectacular custom built new construction on almost 1/2 acre lot! Features a unique & versatile floor plan. Gleaming hardwood floors, 10' ceilings. Gourmet kitchen offers, custom cabinets, granite tops & high end commercial grade appliances. 1st floor study w/full bath. Gorgeous custom built circular center staircase. Master suite w/fireplace, 2 walk-ins & luxury bath. Unbelievable price & ready to move in to!!
Property Specifics
| Single Family | |
| — | |
| — | |
| 2009 | |
| Full | |
| — | |
| No | |
| — |
| Cook | |
| — | |
| 0 / Not Applicable | |
| None | |
| Lake Michigan | |
| Public Sewer | |
| 07189124 | |
| 03184010750000 |
Nearby Schools
| NAME: | DISTRICT: | DISTANCE: | |
|---|---|---|---|
|
Grade School
Greenbriar Elementary School |
25 | — | |
|
Middle School
Thomas Middle School |
25 | Not in DB | |
|
High School
Buffalo Grove High School |
214 | Not in DB | |
Property History
| DATE: | EVENT: | PRICE: | SOURCE: |
|---|---|---|---|
| 28 May, 2009 | Sold | $950,000 | MRED MLS |
| 19 Apr, 2009 | Under contract | $997,000 | MRED MLS |
| 15 Apr, 2009 | Listed for sale | $997,000 | MRED MLS |
| 27 Oct, 2015 | Sold | $808,000 | MRED MLS |
| 9 Sep, 2015 | Under contract | $833,750 | MRED MLS |
| — | Last price change | $850,000 | MRED MLS |
| 20 Feb, 2015 | Listed for sale | $877,000 | MRED MLS |
Room Specifics
Total Bedrooms: 5
Bedrooms Above Ground: 5
Bedrooms Below Ground: 0
Dimensions: —
Floor Type: Hardwood
Dimensions: —
Floor Type: Hardwood
Dimensions: —
Floor Type: Hardwood
Dimensions: —
Floor Type: —
Full Bathrooms: 5
Bathroom Amenities: Whirlpool,Separate Shower,Double Sink,Bidet
Bathroom in Basement: 0
Rooms: Bedroom 5,Breakfast Room,Den,Foyer,Gallery,Mud Room,Recreation Room,Sitting Room,Study,Utility Room-2nd Floor
Basement Description: Unfinished
Other Specifics
| 3 | |
| — | |
| Concrete | |
| Balcony, Deck | |
| — | |
| 211X82 | |
| — | |
| Full | |
| Vaulted/Cathedral Ceilings | |
| Double Oven, Range, Microwave, Dishwasher, Refrigerator, Disposal | |
| Not in DB | |
| Sidewalks, Street Lights, Street Paved | |
| — | |
| — | |
| — |
Tax History
| Year | Property Taxes |
|---|---|
| 2009 | $7,534 |
| 2015 | $18,927 |
Contact Agent
Nearby Similar Homes
Nearby Sold Comparables
Contact Agent
Listing Provided By
Coldwell Banker Residential Brokerage








