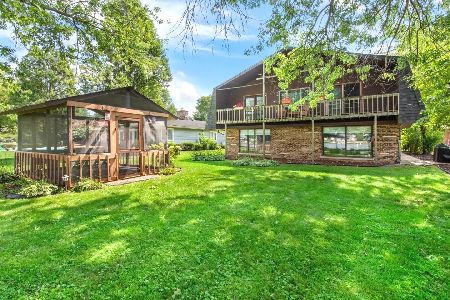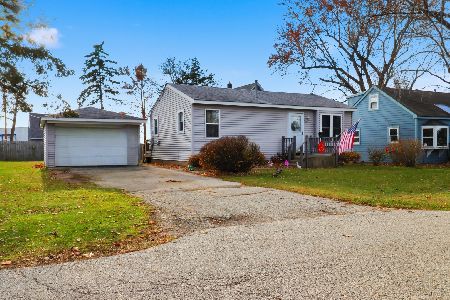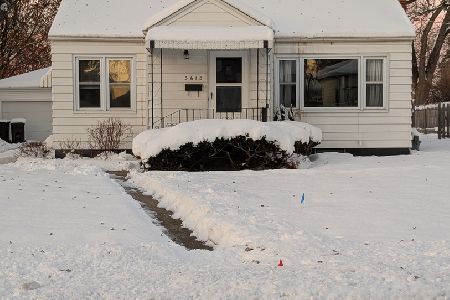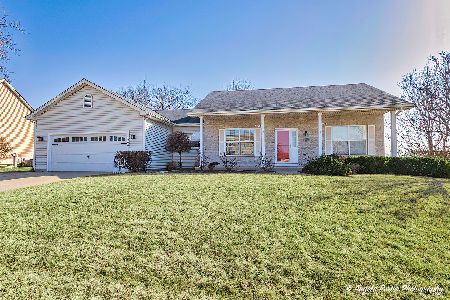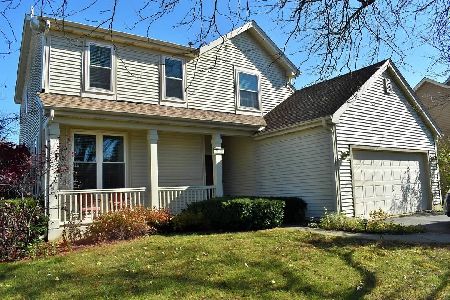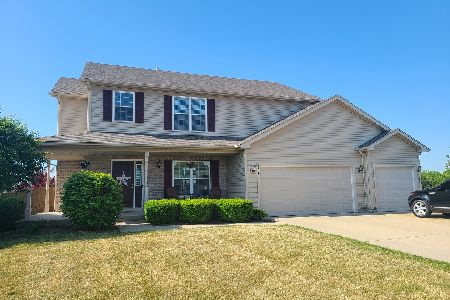1906 Redwood Lane, Mchenry, Illinois 60050
$219,900
|
Sold
|
|
| Status: | Closed |
| Sqft: | 1,767 |
| Cost/Sqft: | $124 |
| Beds: | 3 |
| Baths: | 2 |
| Year Built: | 2000 |
| Property Taxes: | $7,570 |
| Days On Market: | 2798 |
| Lot Size: | 0,25 |
Description
Gorgeous, move-in ready ranch on a beautifully landscaped lot. 9' ceilings and a wonderful open floor plan are perfect for entertaining. A lot of updates in the past 3 years...Hardwood flooring in entry, den and family room, new carpeting in all bedrooms, beautiful French doors on den, both bathrooms have been updated with new vanities, countertops, flooring, mirrors and vanity lights in today's modern colors and finishes, added cabinets in the kitchen plus new granite countertops and stainless steel appliances and a new garage door. Relax on large, full front porch or the freshly stained backyard deck where you can enjoy the thoughtfully chosen landscaping. Concrete driveway with a side apron. 1st floor laundry room provides extra storage with white cabinets and new vinyl flooring. HUGE English basement is plumbed for a bathroom. Den could be used as a formal dining room if desired. You will be proud to call this one home. Just blocks to shopping and restaurants.
Property Specifics
| Single Family | |
| — | |
| Ranch | |
| 2000 | |
| Full,English | |
| RANCH | |
| No | |
| 0.25 |
| Mc Henry | |
| Oaks Of Mchenry | |
| 0 / Not Applicable | |
| None | |
| Public | |
| Public Sewer | |
| 09958856 | |
| 0926230014 |
Property History
| DATE: | EVENT: | PRICE: | SOURCE: |
|---|---|---|---|
| 5 Aug, 2015 | Sold | $188,000 | MRED MLS |
| 6 Jul, 2015 | Under contract | $198,000 | MRED MLS |
| 14 May, 2015 | Listed for sale | $198,000 | MRED MLS |
| 5 Jul, 2018 | Sold | $219,900 | MRED MLS |
| 28 May, 2018 | Under contract | $219,900 | MRED MLS |
| 22 May, 2018 | Listed for sale | $219,900 | MRED MLS |
| 18 Apr, 2025 | Sold | $380,000 | MRED MLS |
| 17 Mar, 2025 | Under contract | $349,900 | MRED MLS |
| 13 Mar, 2025 | Listed for sale | $349,900 | MRED MLS |
Room Specifics
Total Bedrooms: 3
Bedrooms Above Ground: 3
Bedrooms Below Ground: 0
Dimensions: —
Floor Type: Carpet
Dimensions: —
Floor Type: Carpet
Full Bathrooms: 2
Bathroom Amenities: —
Bathroom in Basement: 0
Rooms: Eating Area,Den
Basement Description: Unfinished,Crawl,Bathroom Rough-In
Other Specifics
| 2 | |
| Concrete Perimeter | |
| Concrete | |
| Deck, Porch, Storms/Screens | |
| Corner Lot,Landscaped | |
| 84 X 105 X 112 X 91 X 23 | |
| Unfinished | |
| Full | |
| Vaulted/Cathedral Ceilings, Hardwood Floors, First Floor Bedroom, First Floor Laundry, First Floor Full Bath | |
| Range, Microwave, Dishwasher, Refrigerator, Washer, Dryer, Disposal | |
| Not in DB | |
| — | |
| — | |
| — | |
| — |
Tax History
| Year | Property Taxes |
|---|---|
| 2015 | $6,157 |
| 2018 | $7,570 |
Contact Agent
Nearby Similar Homes
Nearby Sold Comparables
Contact Agent
Listing Provided By
RE/MAX Center



