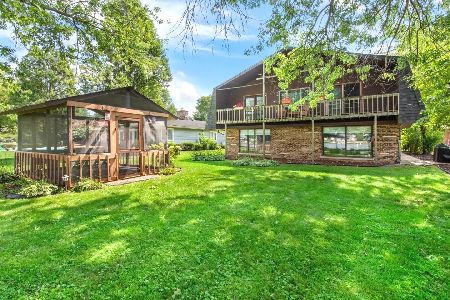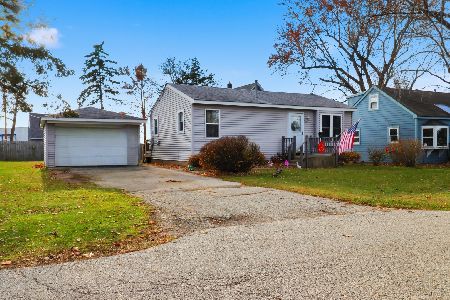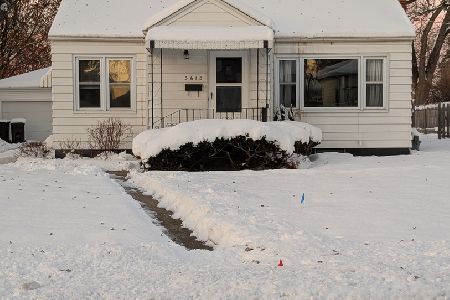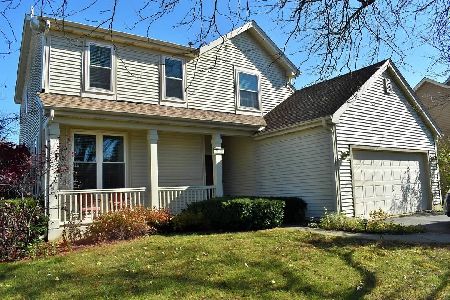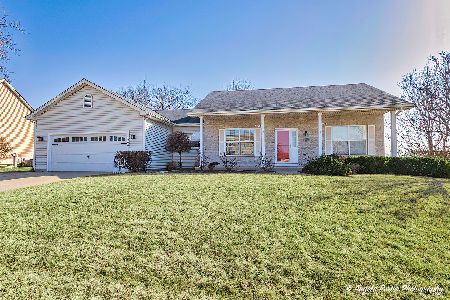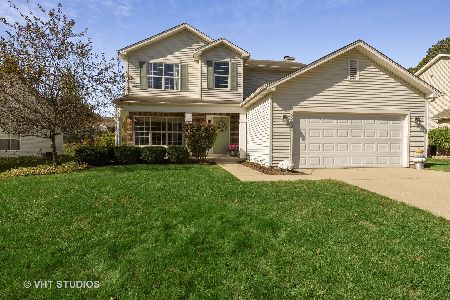1910 Redwood Lane, Mchenry, Illinois 60051
$232,000
|
Sold
|
|
| Status: | Closed |
| Sqft: | 2,098 |
| Cost/Sqft: | $110 |
| Beds: | 4 |
| Baths: | 3 |
| Year Built: | 1994 |
| Property Taxes: | $7,568 |
| Days On Market: | 2173 |
| Lot Size: | 0,23 |
Description
Spacious 2-story home w/numerous upgrades and improvements. All newer within a few years: roof shingles, windows, siding, sliding glass-door to large rear deck. Recently installed bamboo flooring in all rooms on first floor and second floor. Newer ceiling-fans with remote controls in all rooms. Eat-in kitchen with butler-cabinets, peninsula, garbage disposal. Newer microwave oven and dishwasher, stainless-steel appliances. Interior recently painted in neutral colors. Newer furnace, central air-conditioning, and sump pump. Crown molding, professional hardscaping and landscaping, gas-line installed to rear deck, updated 220 electrical service to insulated 2.5-car attached garage with transom windows and built-in cabinets. Formal living and dining rooms. Vaulted ceiling in family room with open-floor-plan to kitchen. 2 1/2 bathrooms. Master bedroom with vaulted ceiling, walk-in and regular closet, double-bowl vanity in master bathroom. Both secondary bathroom have been recently updated. Extra-large shed. Partially finished, dry basement with 90+ high-efficiency furnace. 200-AMP electrical service with circuit breakers. Newly installed radon-mediation system. And sump pump. Newer carpeting on basement stairway. Maintenance-free exterior with vinyl siding and aluminum soffits. Large yard for children to play and adults to BBQ. Within walking distance to playground, parks, and shopping. This is an ideal home for a large or growing family, located in a lovely neighborhood or well-kept homes with good schools nearby.
Property Specifics
| Single Family | |
| — | |
| Contemporary | |
| 1994 | |
| Partial | |
| 2-STORY | |
| No | |
| 0.23 |
| Mc Henry | |
| Oaks Of Mchenry | |
| 0 / Not Applicable | |
| None | |
| Public | |
| Public Sewer | |
| 10631215 | |
| 0926230003 |
Nearby Schools
| NAME: | DISTRICT: | DISTANCE: | |
|---|---|---|---|
|
Grade School
Hilltop Elementary School |
15 | — | |
|
Middle School
Mchenry Middle School |
15 | Not in DB | |
|
High School
Mchenry High School-west Campus |
156 | Not in DB | |
Property History
| DATE: | EVENT: | PRICE: | SOURCE: |
|---|---|---|---|
| 29 Oct, 2010 | Sold | $196,000 | MRED MLS |
| 31 Aug, 2010 | Under contract | $199,000 | MRED MLS |
| — | Last price change | $209,900 | MRED MLS |
| 7 Jul, 2010 | Listed for sale | $209,900 | MRED MLS |
| 20 Nov, 2020 | Sold | $232,000 | MRED MLS |
| 13 Jul, 2020 | Under contract | $230,000 | MRED MLS |
| — | Last price change | $235,000 | MRED MLS |
| 6 Feb, 2020 | Listed for sale | $259,900 | MRED MLS |
Room Specifics
Total Bedrooms: 4
Bedrooms Above Ground: 4
Bedrooms Below Ground: 0
Dimensions: —
Floor Type: Wood Laminate
Dimensions: —
Floor Type: Wood Laminate
Dimensions: —
Floor Type: Wood Laminate
Full Bathrooms: 3
Bathroom Amenities: Double Sink
Bathroom in Basement: 0
Rooms: Eating Area,Loft,Recreation Room,Utility Room-Lower Level
Basement Description: Partially Finished,Crawl
Other Specifics
| 2 | |
| Concrete Perimeter | |
| Asphalt | |
| Deck | |
| — | |
| 64 X 134 X 80 X 148 | |
| — | |
| Full | |
| Vaulted/Cathedral Ceilings, Walk-In Closet(s) | |
| Range, Microwave, Dishwasher, Refrigerator, Disposal, Stainless Steel Appliance(s), Water Softener Owned | |
| Not in DB | |
| Park, Curbs, Sidewalks, Street Lights, Street Paved | |
| — | |
| — | |
| — |
Tax History
| Year | Property Taxes |
|---|---|
| 2010 | $5,729 |
| 2020 | $7,568 |
Contact Agent
Nearby Similar Homes
Nearby Sold Comparables
Contact Agent
Listing Provided By
TNT Realty, Inc.



