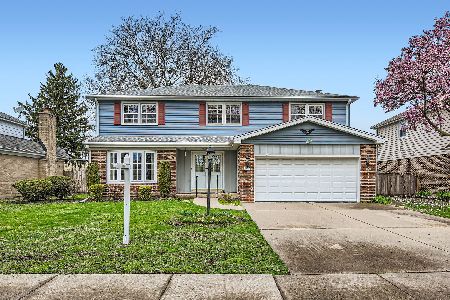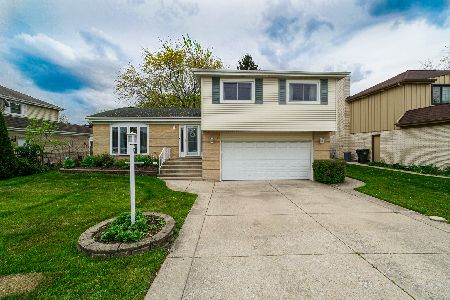1906 Seneca Lane, Mount Prospect, Illinois 60056
$400,000
|
Sold
|
|
| Status: | Closed |
| Sqft: | 0 |
| Cost/Sqft: | — |
| Beds: | 4 |
| Baths: | 3 |
| Year Built: | 1969 |
| Property Taxes: | $10,464 |
| Days On Market: | 1769 |
| Lot Size: | 0,21 |
Description
Wow! **** TAKE A 3D TOUR-CLICK ON THE 3D BUTTON AND ENJOY!!**** Amazing Stunning Mount Prospect home! Great location!!! Rare to find! In MINT condition! This is a great opportunity!! HURRY come and see this! Great Layout!! Beautiful updated KITCHEN! I Love it! 4 huge bedrooms, 2.5 baths! 2 story Home has been well kept with love and care for years!! So many updates, bath, kitchen, newer Furnace, appliances, and much more! PLUS, A finished basement!! Over 3600 sq. ft. living area!! Bring your final touches and make this your dream home!! Awesome yard! And HUGE Drive way and Garage!! Perfect Location is Close to all-Schools, restaurants, mall, & entertainment. There is so much going on, and it's close to highways! PRICED TO SELL!! You Can't beat it!!! HURRY!! Won't last! You're going to love it.
Property Specifics
| Single Family | |
| — | |
| Colonial | |
| 1969 | |
| Partial | |
| — | |
| No | |
| 0.21 |
| Cook | |
| Woodview Manor | |
| 0 / Not Applicable | |
| None | |
| Lake Michigan | |
| Overhead Sewers | |
| 11037445 | |
| 03244020210000 |
Nearby Schools
| NAME: | DISTRICT: | DISTANCE: | |
|---|---|---|---|
|
Grade School
Robert Frost Elementary School |
21 | — | |
|
Middle School
Oliver W Holmes Middle School |
21 | Not in DB | |
|
High School
Wheeling High School |
214 | Not in DB | |
Property History
| DATE: | EVENT: | PRICE: | SOURCE: |
|---|---|---|---|
| 3 Jan, 2013 | Sold | $307,000 | MRED MLS |
| 9 Nov, 2012 | Under contract | $329,000 | MRED MLS |
| — | Last price change | $339,900 | MRED MLS |
| 6 Jun, 2012 | Listed for sale | $369,900 | MRED MLS |
| 1 Jun, 2021 | Sold | $400,000 | MRED MLS |
| 2 Apr, 2021 | Under contract | $379,500 | MRED MLS |
| 31 Mar, 2021 | Listed for sale | $379,500 | MRED MLS |
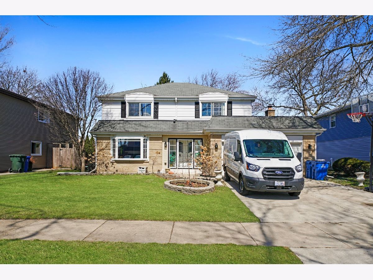
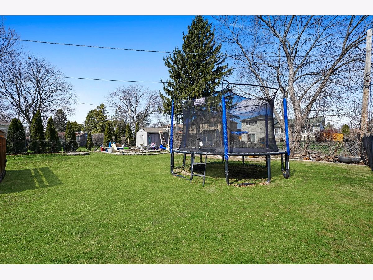
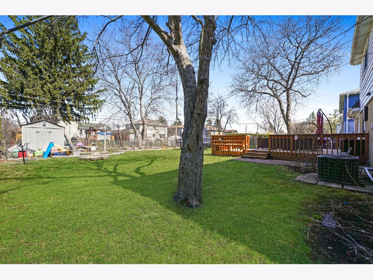
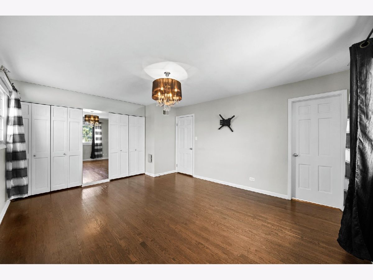
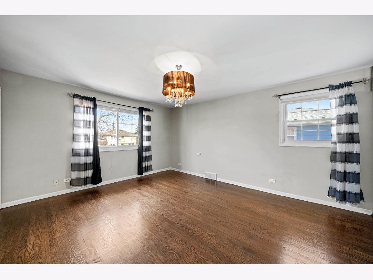
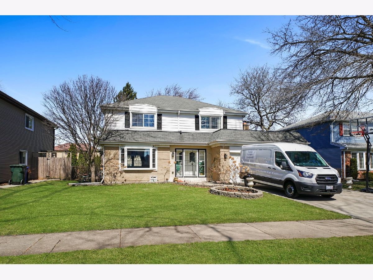
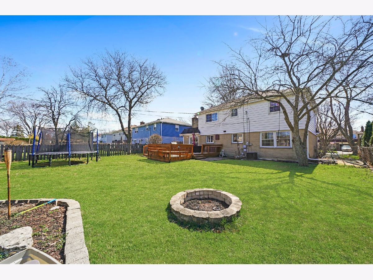
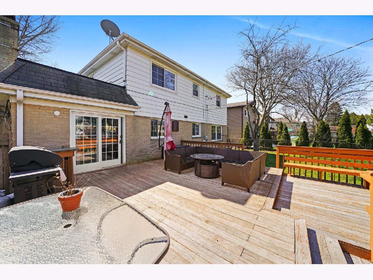
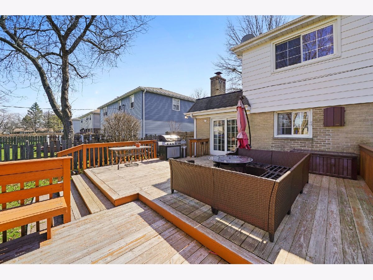
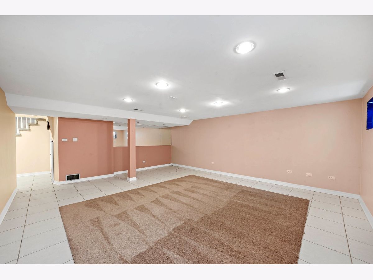
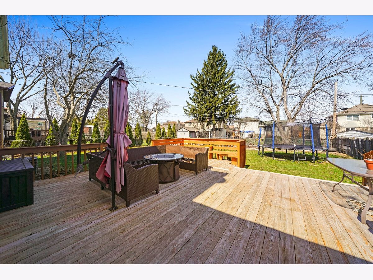
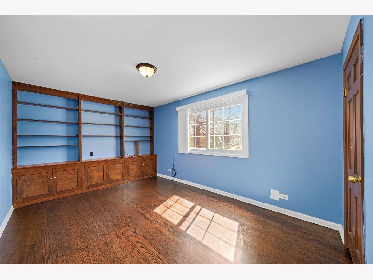
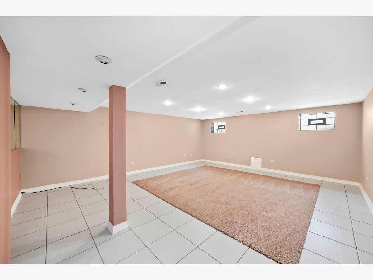
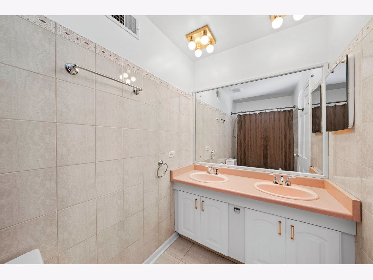
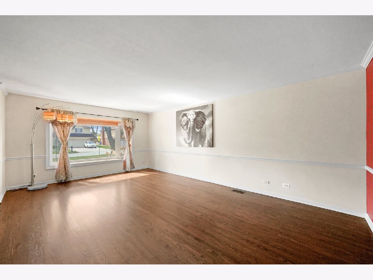
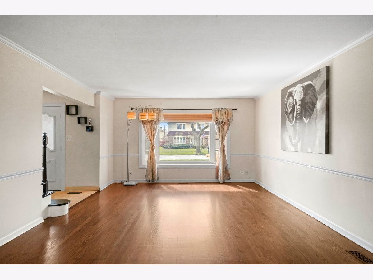
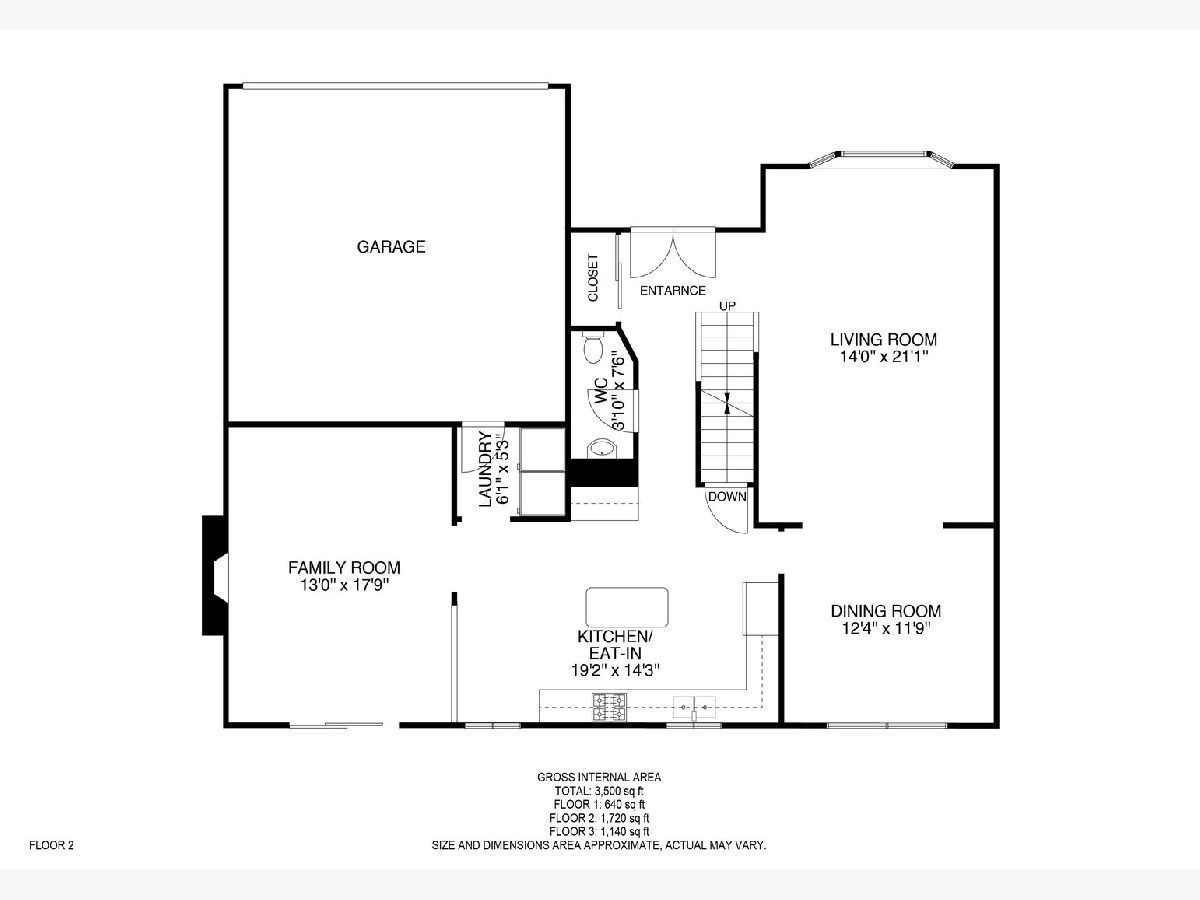
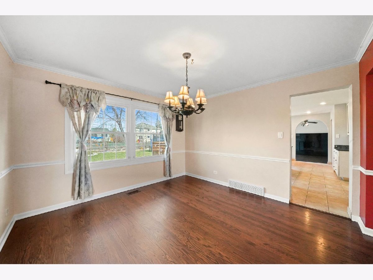
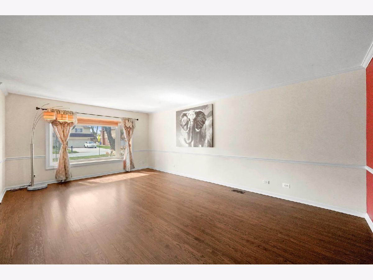
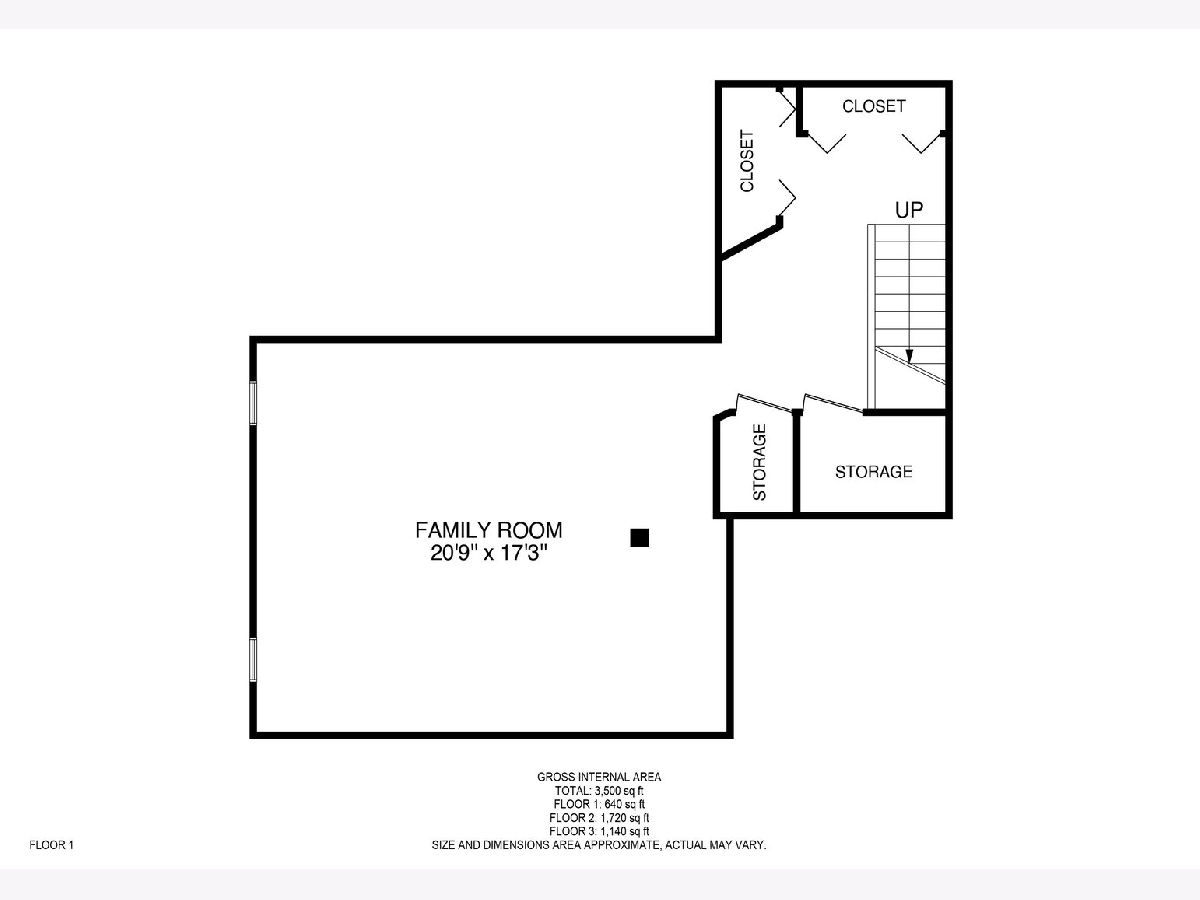
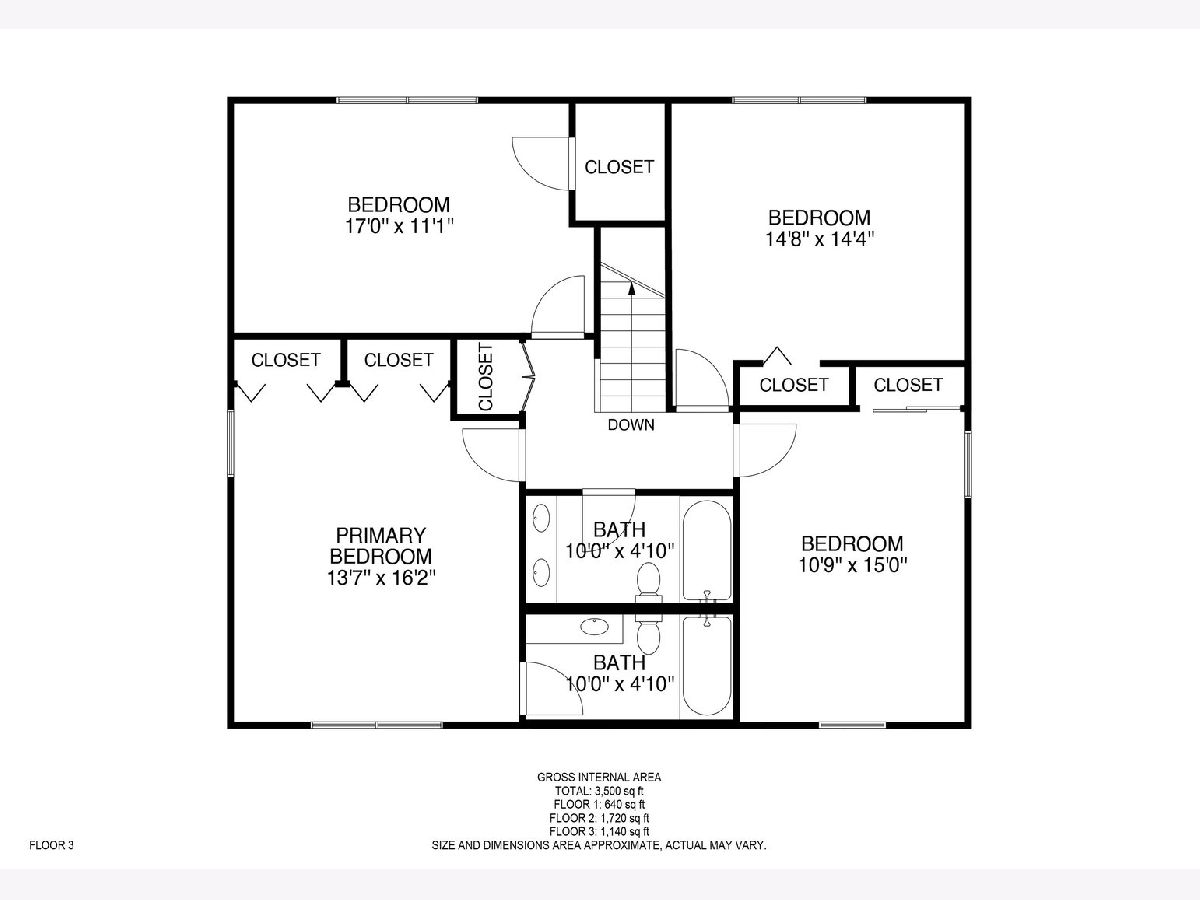
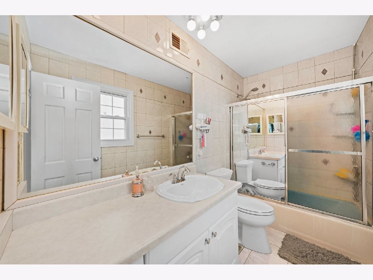
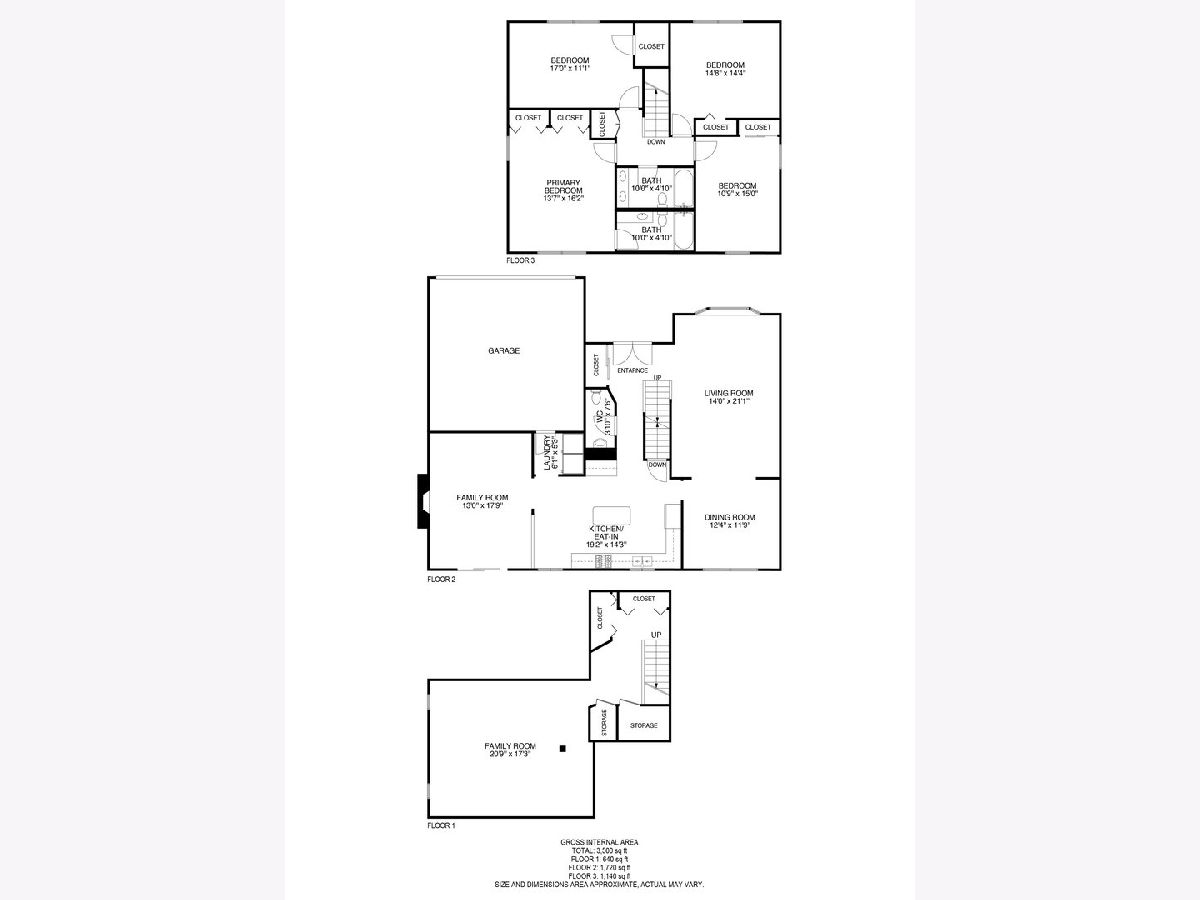
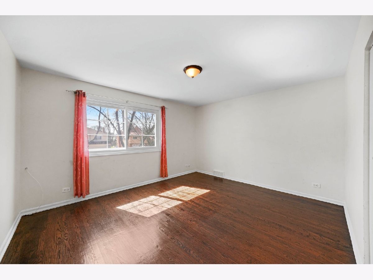
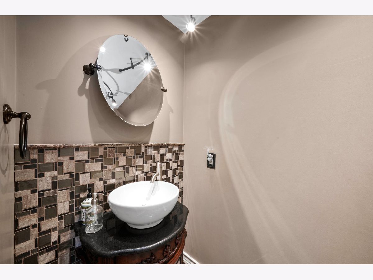
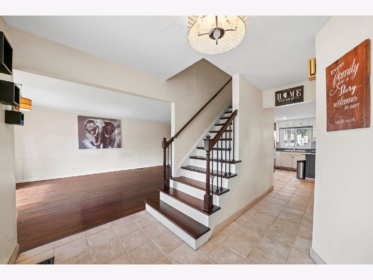
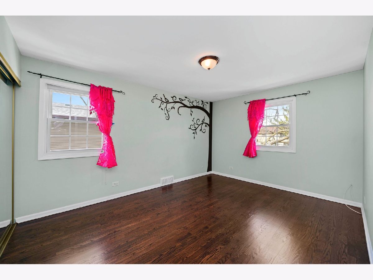
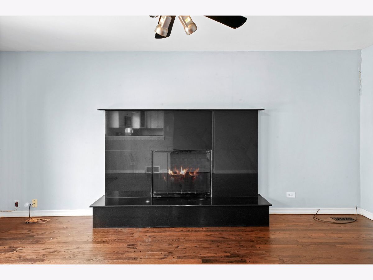
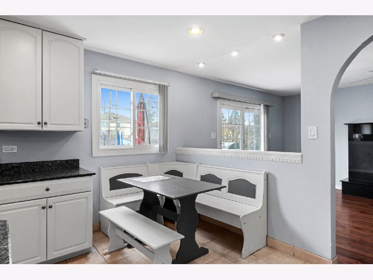
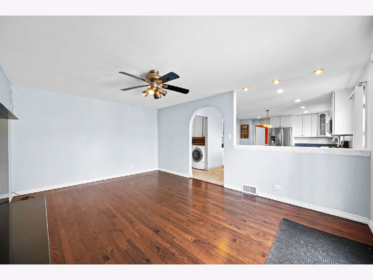
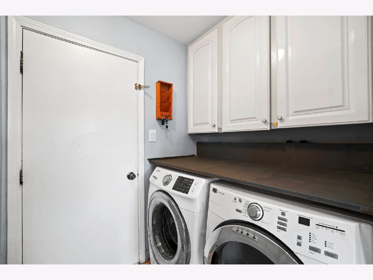
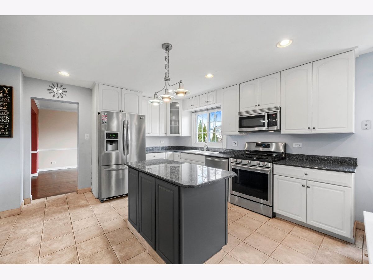
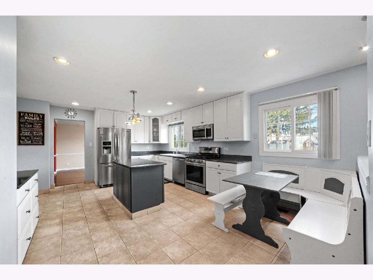
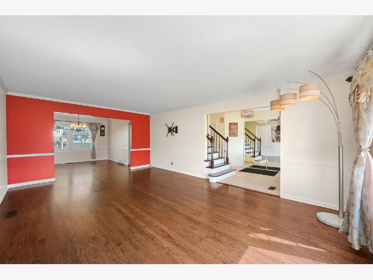
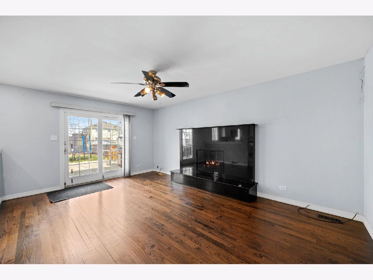
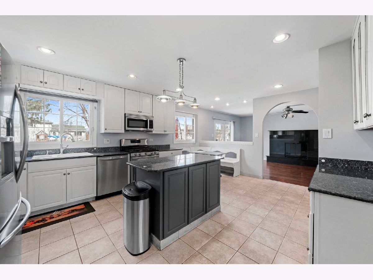
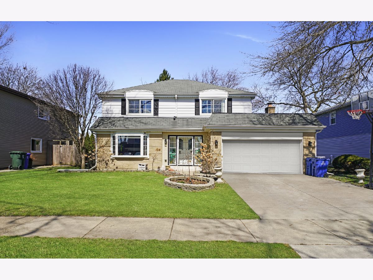
Room Specifics
Total Bedrooms: 4
Bedrooms Above Ground: 4
Bedrooms Below Ground: 0
Dimensions: —
Floor Type: Hardwood
Dimensions: —
Floor Type: Hardwood
Dimensions: —
Floor Type: Hardwood
Full Bathrooms: 3
Bathroom Amenities: —
Bathroom in Basement: 0
Rooms: No additional rooms
Basement Description: Finished
Other Specifics
| 2 | |
| — | |
| Concrete | |
| Deck | |
| — | |
| 64X143 | |
| — | |
| Full | |
| Hardwood Floors, First Floor Laundry | |
| Range, Microwave, Dishwasher, Refrigerator, Washer, Dryer | |
| Not in DB | |
| Park, Pool, Tennis Court(s) | |
| — | |
| — | |
| — |
Tax History
| Year | Property Taxes |
|---|---|
| 2013 | $8,731 |
| 2021 | $10,464 |
Contact Agent
Nearby Similar Homes
Nearby Sold Comparables
Contact Agent
Listing Provided By
Interdome Realty





