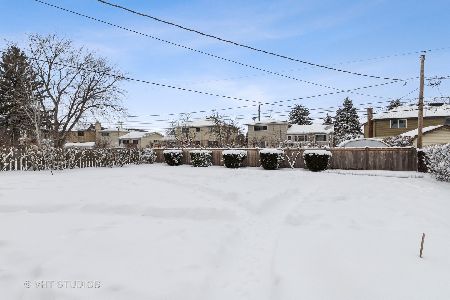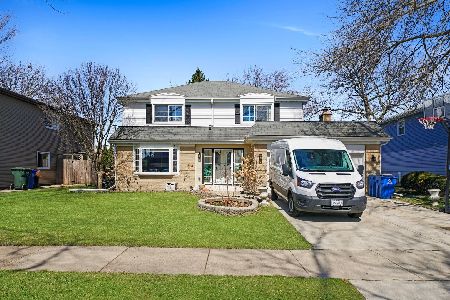1908 Seneca Lane, Mount Prospect, Illinois 60056
$615,000
|
Sold
|
|
| Status: | Closed |
| Sqft: | 2,638 |
| Cost/Sqft: | $227 |
| Beds: | 5 |
| Baths: | 3 |
| Year Built: | 1970 |
| Property Taxes: | $10,522 |
| Days On Market: | 283 |
| Lot Size: | 0,21 |
Description
Step into your dream home! This gorgeous and rare find is a magnificent 5-Bedroom, 2-story home that embodies comfort, style, and functionality; nestled in one of Mt. Prospect's most desirable neighborhoods: Woodview Manor. Over 2600 Sq Ft Plus an Expansive Partially Finished Basement that offers Endless Potential! From the moment you arrive, you'll be captivated by the excellent curb appeal, picturesque lot, & beautifully manicured fenced yard, creating a private oasis for you & your loved ones. Beautifully Updated Throughout! Large Room Sizes T/O Entire Home! Gorgeous Gleaming Main Level recently painted! Double Entry Door Foyer W/Ceramic Flooring. Massive Living Room W/ Hardwood Floors & Bay Window. Large Formal Size Dining Room W/Hardwood Floors. Updated Spacious Kitchen W/Center Island, French Doors, Separate Eating Area, Planning Desk - Opens to Large Family Room W/Hardwood Floors and Cozy Gas Log Fireplace. Powder Room W/Pedestal Sink. Convenient 1st Floor Mud Room W/Ceramic Flooring. The 2nd Level features 5 generously-sized bedrooms, each adorned with hardwood floors & flooded with natural light. Full Hall Bath W/Double Sinks! Master Bedroom offers both a Walk-In & Wall Closet W/Private Full Bath. Partially Finished Basement boasts an expansive recreation room where you can host game nights, movie marathons, or simply enjoy some quiet time. An enormous utility/storage room provides ample space to keep your home organized and clutter-free. The lovely yard includes a Large Maintenance Free Custom Deck & your very own Putting Green! Updated Windows! Updated Electrical Panel! Convenient to all shopping, Transportation, Restaurants, etc. Don't miss this incredible opportunity to own a piece of paradise in Mt. Prospect! This immaculate property is sold "As Is" & an estate sale, showcasing its pristine condition and exceptional care.
Property Specifics
| Single Family | |
| — | |
| — | |
| 1970 | |
| — | |
| — | |
| No | |
| 0.21 |
| Cook | |
| Woodview Manor | |
| 0 / Not Applicable | |
| — | |
| — | |
| — | |
| 12348061 | |
| 03244020200000 |
Nearby Schools
| NAME: | DISTRICT: | DISTANCE: | |
|---|---|---|---|
|
Grade School
Robert Frost Elementary School |
21 | — | |
|
Middle School
Oliver W Holmes Middle School |
21 | Not in DB | |
|
High School
Wheeling High School |
214 | Not in DB | |
Property History
| DATE: | EVENT: | PRICE: | SOURCE: |
|---|---|---|---|
| 27 May, 2025 | Sold | $615,000 | MRED MLS |
| 30 Apr, 2025 | Under contract | $599,900 | MRED MLS |
| 25 Apr, 2025 | Listed for sale | $599,900 | MRED MLS |
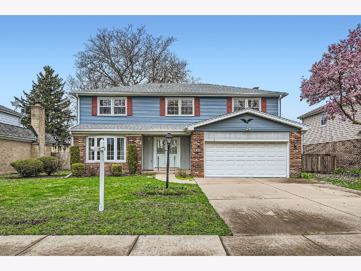
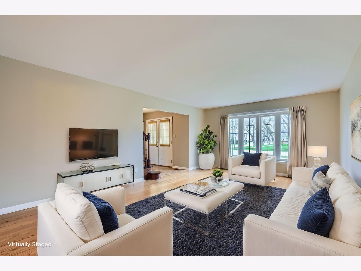

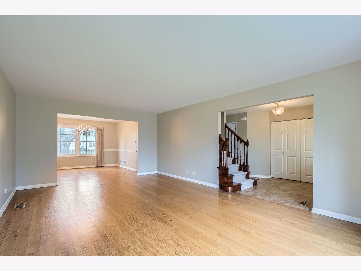
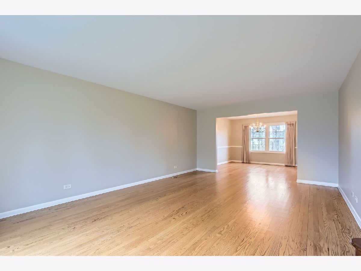
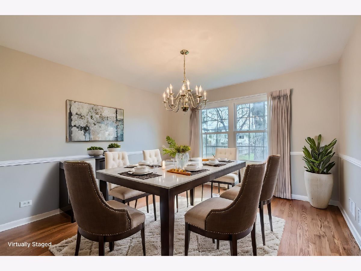
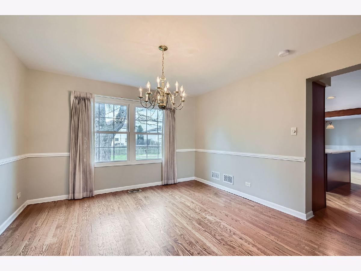
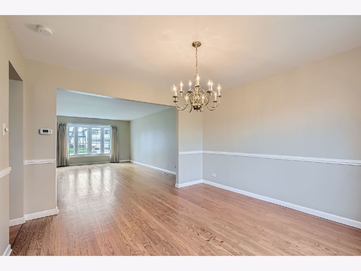
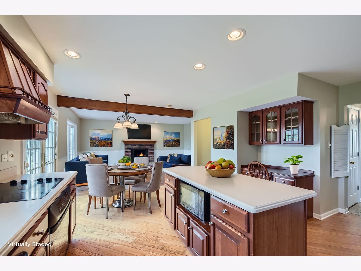

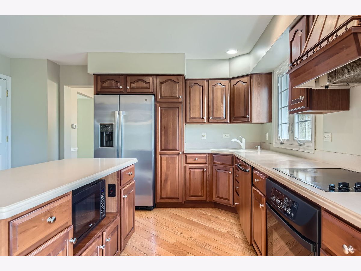
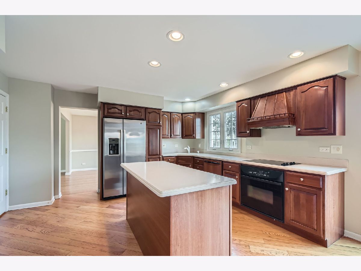
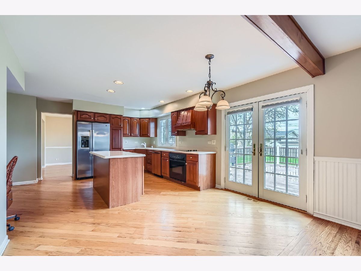
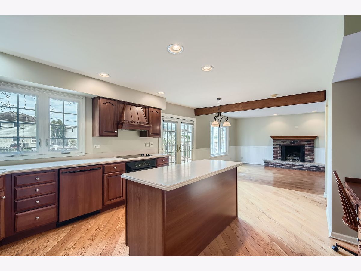
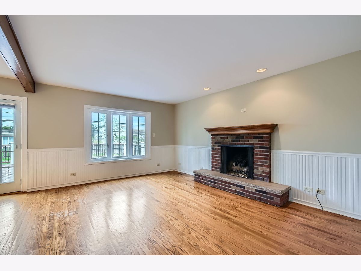
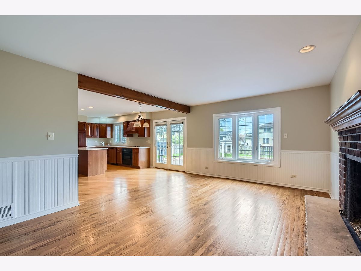

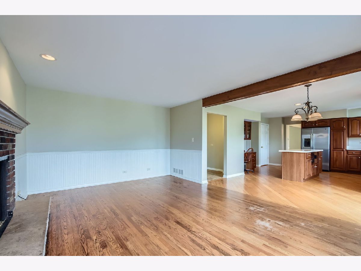
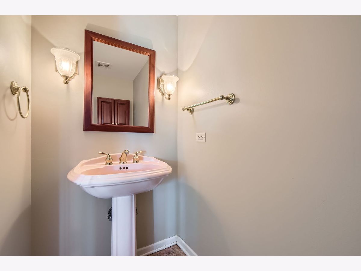
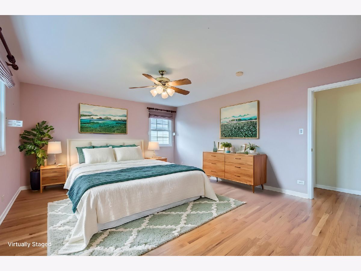
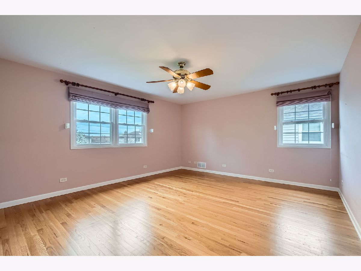
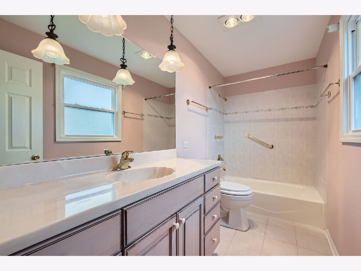
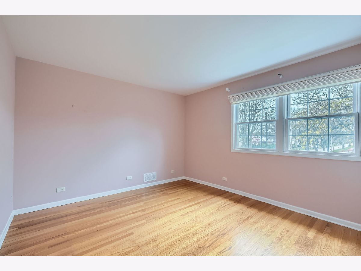
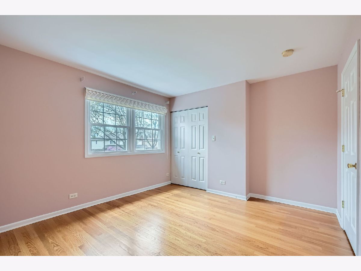
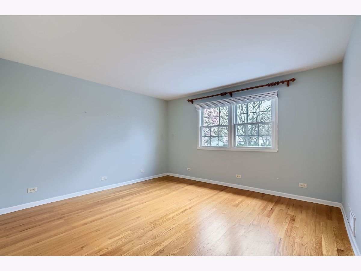
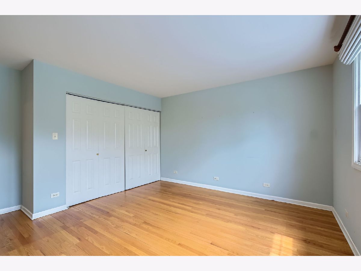
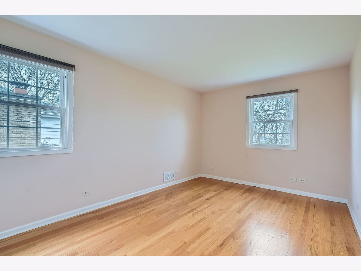
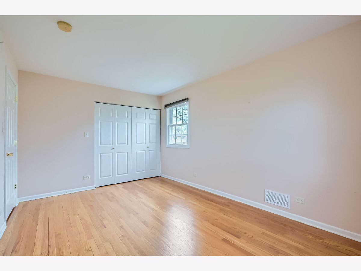
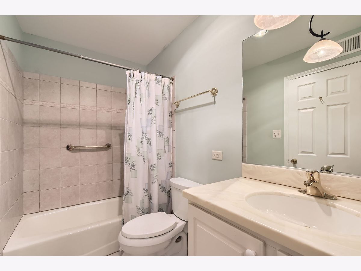
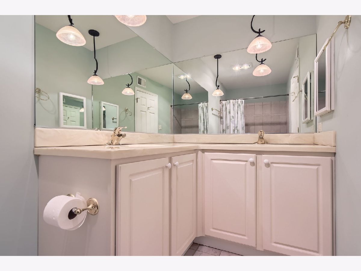
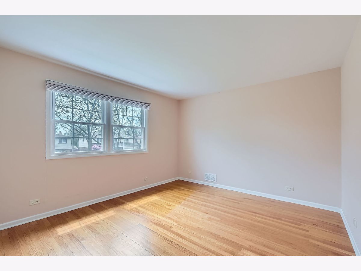
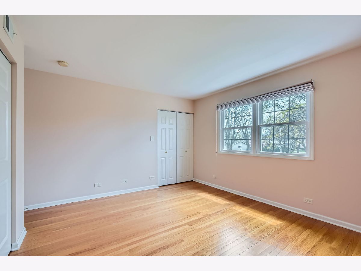
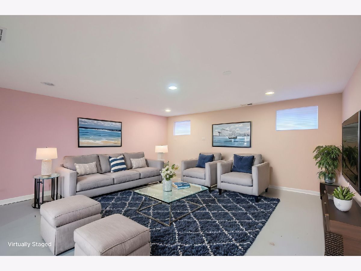
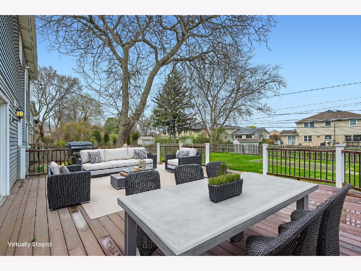
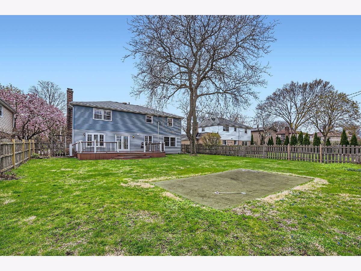
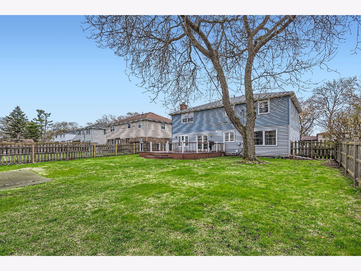
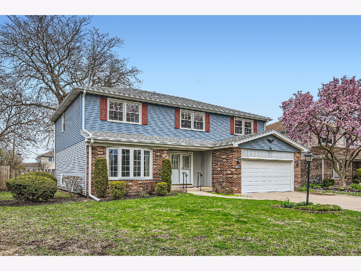
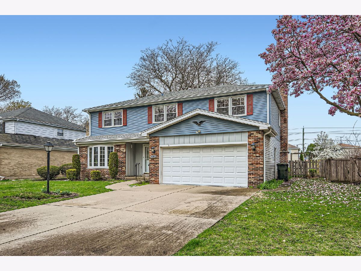
Room Specifics
Total Bedrooms: 5
Bedrooms Above Ground: 5
Bedrooms Below Ground: 0
Dimensions: —
Floor Type: —
Dimensions: —
Floor Type: —
Dimensions: —
Floor Type: —
Dimensions: —
Floor Type: —
Full Bathrooms: 3
Bathroom Amenities: Double Sink
Bathroom in Basement: 1
Rooms: —
Basement Description: —
Other Specifics
| 2 | |
| — | |
| — | |
| — | |
| — | |
| 143X65X143X65 | |
| Unfinished | |
| — | |
| — | |
| — | |
| Not in DB | |
| — | |
| — | |
| — | |
| — |
Tax History
| Year | Property Taxes |
|---|---|
| 2025 | $10,522 |
Contact Agent
Nearby Similar Homes
Nearby Sold Comparables
Contact Agent
Listing Provided By
RE/MAX Suburban





