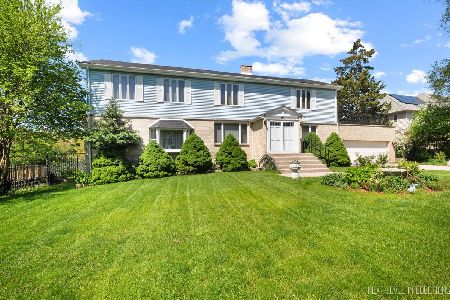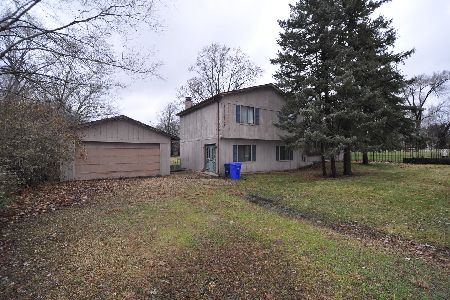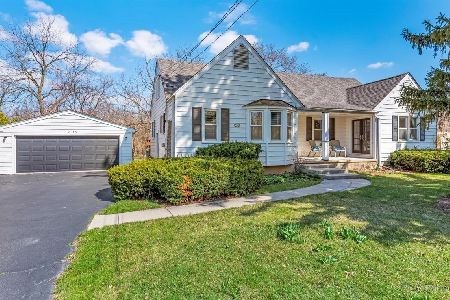1918 Summit Street, Wheaton, Illinois 60187
$1,020,000
|
Sold
|
|
| Status: | Closed |
| Sqft: | 5,773 |
| Cost/Sqft: | $190 |
| Beds: | 6 |
| Baths: | 7 |
| Year Built: | 2005 |
| Property Taxes: | $26,334 |
| Days On Market: | 3606 |
| Lot Size: | 0,69 |
Description
BREATHTAKING ESTATE WITH NO EXPENSE SPARED. THREE FULLY FIN LEVELS WITH LUXURY AND ELEGANCE IN EVERY DETAIL. EXCEPTIONALLY BUILT! SOARING CEILINGS, LUXURY GOURMET KITCHEN, INCREDIBLE LOWER LEVEL- WINE ROOM, REC AREA, LARGE THEATRE ROOM, BAR AREA AND RADIANT HEAT FLOORS,SAUNA, MAJESTIC STAIRCASE, EACH BEDROOM HAS ITS OWN BATH, LOVELY BRICK PAVER PATIO W/ EXPANSIVE YARD, YOU WILL TRULY ENJOY THIS SERENE LOCATION. FIRST FLOOR MASTERSUITE W/TREY CEILING-SITTING AREA AND SPA RETREAT BATH. EVEN THE MOST PARTICULAR BUYER WILL BE IMPRESSED WITH THE QUALITY AND AMENITIES! TRULY A MUST SEE 10+ HOME.
Property Specifics
| Single Family | |
| — | |
| Other | |
| 2005 | |
| Full,English | |
| — | |
| No | |
| 0.69 |
| Du Page | |
| — | |
| 0 / Not Applicable | |
| None | |
| Lake Michigan | |
| Public Sewer | |
| 09163510 | |
| 0510104013 |
Nearby Schools
| NAME: | DISTRICT: | DISTANCE: | |
|---|---|---|---|
|
Grade School
Washington Elementary School |
200 | — | |
|
Middle School
Franklin Middle School |
200 | Not in DB | |
|
High School
Wheaton North High School |
200 | Not in DB | |
Property History
| DATE: | EVENT: | PRICE: | SOURCE: |
|---|---|---|---|
| 15 Jun, 2016 | Sold | $1,020,000 | MRED MLS |
| 29 Mar, 2016 | Under contract | $1,095,000 | MRED MLS |
| 10 Mar, 2016 | Listed for sale | $1,095,000 | MRED MLS |
Room Specifics
Total Bedrooms: 6
Bedrooms Above Ground: 6
Bedrooms Below Ground: 0
Dimensions: —
Floor Type: Carpet
Dimensions: —
Floor Type: Carpet
Dimensions: —
Floor Type: Carpet
Dimensions: —
Floor Type: —
Dimensions: —
Floor Type: —
Full Bathrooms: 7
Bathroom Amenities: Whirlpool,Separate Shower,Double Sink,Bidet
Bathroom in Basement: 1
Rooms: Bonus Room,Bedroom 5,Bedroom 6,Foyer,Game Room,Loft,Media Room,Office,Recreation Room
Basement Description: Finished
Other Specifics
| 4 | |
| Concrete Perimeter | |
| Brick,Concrete,Circular | |
| Deck, Patio | |
| Fenced Yard,Landscaped,Wooded | |
| 100X297 | |
| — | |
| Full | |
| Vaulted/Cathedral Ceilings, Skylight(s), Sauna/Steam Room, Hot Tub, Bar-Wet, First Floor Bedroom | |
| Range, Microwave, Dishwasher, Refrigerator, Washer, Dryer, Disposal | |
| Not in DB | |
| Pool, Street Lights, Street Paved | |
| — | |
| — | |
| Attached Fireplace Doors/Screen, Gas Log, Gas Starter |
Tax History
| Year | Property Taxes |
|---|---|
| 2016 | $26,334 |
Contact Agent
Nearby Similar Homes
Nearby Sold Comparables
Contact Agent
Listing Provided By
RE/MAX Suburban










