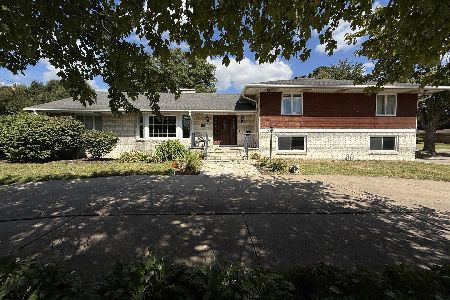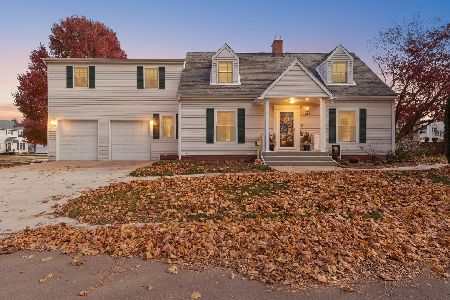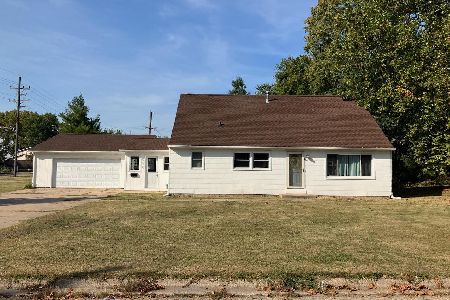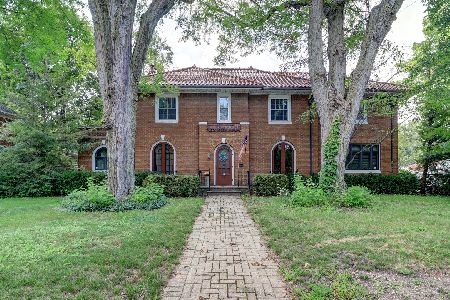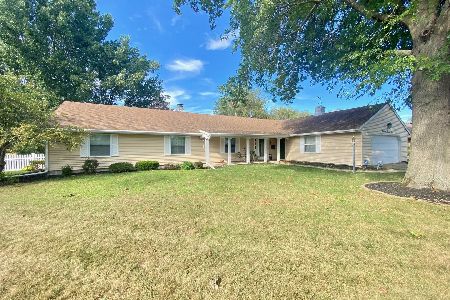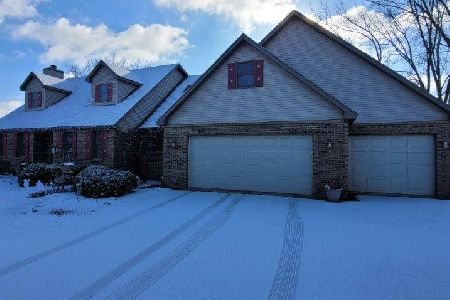1907 Avenue E, Sterling, Illinois 61081
$165,000
|
Sold
|
|
| Status: | Closed |
| Sqft: | 2,542 |
| Cost/Sqft: | $67 |
| Beds: | 4 |
| Baths: | 2 |
| Year Built: | 1979 |
| Property Taxes: | $6,505 |
| Days On Market: | 4647 |
| Lot Size: | 0,00 |
Description
Spacious, like new interior. Tile foyer with double closet. Kitchen has newer appliances, plus large closet pantry. Family room has new carpet 2013, vaulted ceiling & wood burning fireplace. Office has built-in cabinets, could be 5th bedroom. Freshly painted interior. Sunroom has skylights & newer windows. Master bedroom has 2 double closets & private bath with double sinks, heated tiled floor & tiled shower.
Property Specifics
| Single Family | |
| — | |
| Ranch | |
| 1979 | |
| None | |
| — | |
| No | |
| — |
| Whiteside | |
| — | |
| 0 / Not Applicable | |
| None | |
| Public | |
| Public Sewer | |
| 08316788 | |
| 11163290040000 |
Property History
| DATE: | EVENT: | PRICE: | SOURCE: |
|---|---|---|---|
| 18 Sep, 2013 | Sold | $165,000 | MRED MLS |
| 10 Aug, 2013 | Under contract | $169,900 | MRED MLS |
| — | Last price change | $174,900 | MRED MLS |
| 13 Apr, 2013 | Listed for sale | $179,900 | MRED MLS |
| 26 Oct, 2021 | Sold | $224,000 | MRED MLS |
| 27 Aug, 2021 | Under contract | $224,000 | MRED MLS |
| 26 Aug, 2021 | Listed for sale | $224,000 | MRED MLS |
Room Specifics
Total Bedrooms: 4
Bedrooms Above Ground: 4
Bedrooms Below Ground: 0
Dimensions: —
Floor Type: —
Dimensions: —
Floor Type: —
Dimensions: —
Floor Type: —
Full Bathrooms: 2
Bathroom Amenities: Double Sink
Bathroom in Basement: 0
Rooms: Heated Sun Room,Office
Basement Description: Slab
Other Specifics
| 2 | |
| — | |
| Concrete | |
| Patio, Porch | |
| Cul-De-Sac | |
| 45X110X199X189 | |
| Unfinished | |
| Full | |
| Vaulted/Cathedral Ceilings, Skylight(s), Heated Floors, First Floor Laundry | |
| Double Oven, Microwave, Dishwasher, Refrigerator, Washer, Dryer, Stainless Steel Appliance(s) | |
| Not in DB | |
| Sidewalks, Street Lights, Street Paved | |
| — | |
| — | |
| — |
Tax History
| Year | Property Taxes |
|---|---|
| 2013 | $6,505 |
| 2021 | $4,861 |
Contact Agent
Nearby Similar Homes
Nearby Sold Comparables
Contact Agent
Listing Provided By
Re/Max Sauk Valley


