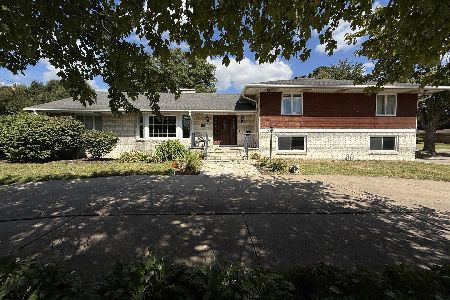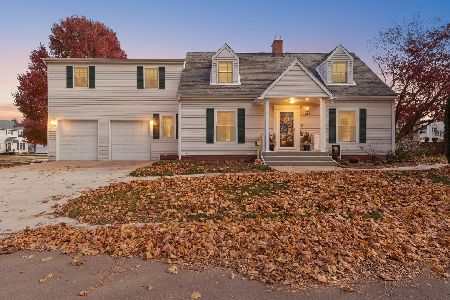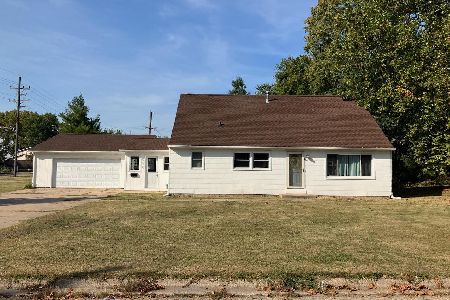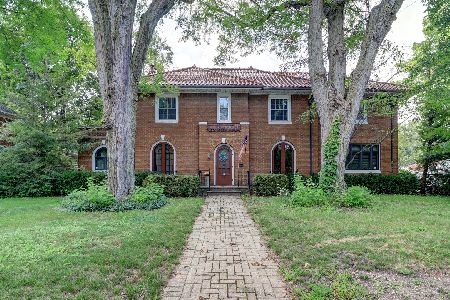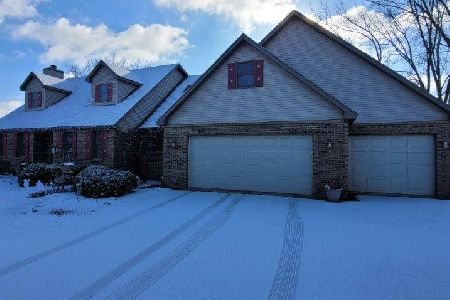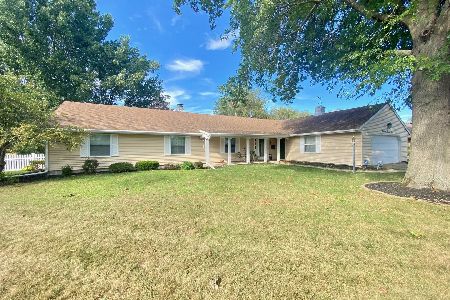501 21st Street, Sterling, Illinois 61081
$240,000
|
Sold
|
|
| Status: | Closed |
| Sqft: | 3,848 |
| Cost/Sqft: | $68 |
| Beds: | 4 |
| Baths: | 3 |
| Year Built: | 1990 |
| Property Taxes: | $7,001 |
| Days On Market: | 5379 |
| Lot Size: | 0,00 |
Description
'10 New roof, 35 yr shingles. New ceramic tile in ldry, back entrance & 2nd floor Jack/Jill bath. Gas FP in LR & MF master BR. Kitchen has ceramic tile floors & Quartz countertop. 4 season porch has all new vinyl exterior & 2 new exterior doors. New hardwood flooring on main level. New Anderson windows. 2 furnaces & 2 CA units. Large bonus room could be bedroom or game room. Fenced area for pets. Creek, fruit trees.
Property Specifics
| Single Family | |
| — | |
| — | |
| 1990 | |
| None | |
| — | |
| No | |
| — |
| Whiteside | |
| — | |
| 0 / Not Applicable | |
| None | |
| Public | |
| Public Sewer | |
| 07778355 | |
| 11163226020000 |
Property History
| DATE: | EVENT: | PRICE: | SOURCE: |
|---|---|---|---|
| 29 Dec, 2011 | Sold | $240,000 | MRED MLS |
| 23 Nov, 2011 | Under contract | $259,900 | MRED MLS |
| 12 Apr, 2011 | Listed for sale | $259,900 | MRED MLS |
| 8 Feb, 2016 | Sold | $240,000 | MRED MLS |
| 31 Dec, 2015 | Under contract | $259,000 | MRED MLS |
| 31 Dec, 2015 | Listed for sale | $259,000 | MRED MLS |
| 17 Mar, 2025 | Sold | $335,000 | MRED MLS |
| 4 Feb, 2025 | Under contract | $354,900 | MRED MLS |
| — | Last price change | $359,900 | MRED MLS |
| 18 Dec, 2024 | Listed for sale | $359,900 | MRED MLS |
Room Specifics
Total Bedrooms: 4
Bedrooms Above Ground: 4
Bedrooms Below Ground: 0
Dimensions: —
Floor Type: Carpet
Dimensions: —
Floor Type: Carpet
Dimensions: —
Floor Type: Carpet
Full Bathrooms: 3
Bathroom Amenities: Separate Shower
Bathroom in Basement: 0
Rooms: Bonus Room,Office,Sun Room
Basement Description: Crawl
Other Specifics
| 3 | |
| — | |
| Concrete | |
| — | |
| Cul-De-Sac | |
| 200X150 | |
| — | |
| Full | |
| — | |
| — | |
| Not in DB | |
| — | |
| — | |
| — | |
| — |
Tax History
| Year | Property Taxes |
|---|---|
| 2011 | $7,001 |
| 2016 | $7,087 |
| 2025 | $8,956 |
Contact Agent
Nearby Similar Homes
Nearby Sold Comparables
Contact Agent
Listing Provided By
Re/Max Sauk Valley


